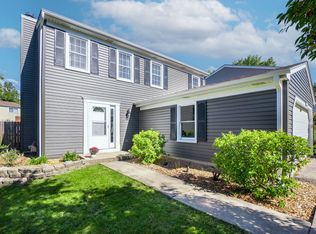Closed
$385,000
1668 Cumberland Rd, Aurora, IL 60504
4beds
1,564sqft
Single Family Residence
Built in 1979
7,405.2 Square Feet Lot
$411,700 Zestimate®
$246/sqft
$2,805 Estimated rent
Home value
$411,700
$375,000 - $449,000
$2,805/mo
Zestimate® history
Loading...
Owner options
Explore your selling options
What's special
Practically new construction without the high premium! This stunning home in Naperville District 204 was completely reconstructed aside from a few studs and bricks and EVERYTHING is new. Roof, windows, siding, appliances, luxury vinyl plank flooring, counters, the list goes on. 4 bedrooms (all upstairs) + 1.5 bathrooms. Feel immediately welcome as you enter the cozy living room and dining room. Enjoy cooking and hosting in the gorgeous white kitchen with all new appliances, white cabinets and quartz countertops. The upper level has four spacious bedrooms and a spa bathroom. Fenced-in backyard with a concrete patio, perfect for grilling and entertaining. So much NEW (2024): kitchen appliances, cabinets and countertops; vinyl plank flooring; light fixtures; recessed lighting in living room; windows; interior and exterior doors; roof; furnace; A/C; hot water heater; sump pump; electrical panel; epoxy coated garage floor; garage door, driveway resealed. District 204 schools (Georgetown, Granger, Waubonsie Valley); close to local parks and schools; minutes to shopping and restaurants in downtown Aurora!
Zillow last checked: 8 hours ago
Listing updated: September 27, 2024 at 01:02am
Listing courtesy of:
Bridget Carroll 630-545-9860,
Keller Williams Premiere Properties
Bought with:
Rachel Szczepaniak
Suburban Life Realty, Ltd
Source: MRED as distributed by MLS GRID,MLS#: 12128483
Facts & features
Interior
Bedrooms & bathrooms
- Bedrooms: 4
- Bathrooms: 2
- Full bathrooms: 1
- 1/2 bathrooms: 1
Primary bedroom
- Features: Flooring (Vinyl)
- Level: Second
- Area: 180 Square Feet
- Dimensions: 15X12
Bedroom 2
- Features: Flooring (Vinyl)
- Level: Second
- Area: 130 Square Feet
- Dimensions: 13X10
Bedroom 3
- Features: Flooring (Vinyl)
- Level: Second
- Area: 130 Square Feet
- Dimensions: 13X10
Bedroom 4
- Features: Flooring (Vinyl)
- Level: Second
- Area: 110 Square Feet
- Dimensions: 11X10
Dining room
- Features: Flooring (Vinyl)
- Level: Main
- Area: 72 Square Feet
- Dimensions: 9X8
Eating area
- Features: Flooring (Vinyl)
- Level: Main
- Area: 132 Square Feet
- Dimensions: 12X11
Kitchen
- Features: Kitchen (Eating Area-Breakfast Bar, Updated Kitchen), Flooring (Vinyl)
- Level: Main
- Area: 110 Square Feet
- Dimensions: 11X10
Laundry
- Features: Flooring (Vinyl)
- Level: Main
- Area: 24 Square Feet
- Dimensions: 6X4
Living room
- Features: Flooring (Vinyl)
- Level: Main
- Area: 192 Square Feet
- Dimensions: 16X12
Heating
- Natural Gas, Forced Air
Cooling
- Central Air
Appliances
- Included: Range, Microwave, Dishwasher, Refrigerator, Washer, Dryer, Disposal, Stainless Steel Appliance(s)
- Laundry: Main Level, In Unit
Features
- Basement: None
Interior area
- Total structure area: 1,425
- Total interior livable area: 1,564 sqft
Property
Parking
- Total spaces: 2
- Parking features: Asphalt, Garage Door Opener, On Site, Garage Owned, Attached, Garage
- Attached garage spaces: 2
- Has uncovered spaces: Yes
Accessibility
- Accessibility features: No Disability Access
Features
- Stories: 2
- Patio & porch: Patio
- Fencing: Fenced
Lot
- Size: 7,405 sqft
- Dimensions: 61X157
- Features: Cul-De-Sac
Details
- Parcel number: 0731309025
- Special conditions: None
Construction
Type & style
- Home type: SingleFamily
- Property subtype: Single Family Residence
Materials
- Aluminum Siding, Vinyl Siding, Stucco
- Roof: Asphalt
Condition
- New construction: No
- Year built: 1979
Utilities & green energy
- Sewer: Public Sewer
- Water: Lake Michigan, Public
Community & neighborhood
Location
- Region: Aurora
HOA & financial
HOA
- Services included: None
Other
Other facts
- Listing terms: Conventional
- Ownership: Fee Simple
Price history
| Date | Event | Price |
|---|---|---|
| 9/24/2024 | Sold | $385,000-1.3%$246/sqft |
Source: | ||
| 8/12/2024 | Contingent | $389,900$249/sqft |
Source: | ||
| 8/6/2024 | Listed for sale | $389,900+95%$249/sqft |
Source: | ||
| 12/15/2017 | Sold | $199,900$128/sqft |
Source: | ||
| 10/31/2017 | Pending sale | $199,900$128/sqft |
Source: RE/MAX Action #09749284 Report a problem | ||
Public tax history
| Year | Property taxes | Tax assessment |
|---|---|---|
| 2024 | $3,548 -2.3% | $54,665 +3.7% |
| 2023 | $3,632 -32.7% | $52,690 -25.1% |
| 2022 | $5,399 +2.9% | $70,380 +3.7% |
Find assessor info on the county website
Neighborhood: Fox Valley
Nearby schools
GreatSchools rating
- 6/10Peter M Gombert Elementary SchoolGrades: K-5Distance: 0.6 mi
- 6/10Fischer Middle SchoolGrades: 6-8Distance: 0.9 mi
- 10/10Waubonsie Valley High SchoolGrades: 9-12Distance: 0.9 mi
Schools provided by the listing agent
- Elementary: Georgetown Elementary School
- Middle: Granger Middle School
- High: Waubonsie Valley High School
- District: 204
Source: MRED as distributed by MLS GRID. This data may not be complete. We recommend contacting the local school district to confirm school assignments for this home.
Get a cash offer in 3 minutes
Find out how much your home could sell for in as little as 3 minutes with a no-obligation cash offer.
Estimated market value$411,700
Get a cash offer in 3 minutes
Find out how much your home could sell for in as little as 3 minutes with a no-obligation cash offer.
Estimated market value
$411,700
