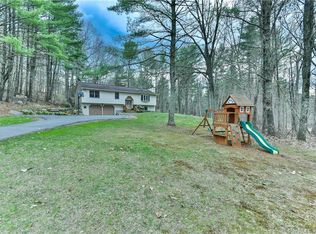Sold for $515,000
$515,000
1668 North Road, Killingly, CT 06241
3beds
1,998sqft
Single Family Residence
Built in 1981
6.38 Acres Lot
$535,200 Zestimate®
$258/sqft
$2,828 Estimated rent
Home value
$535,200
$401,000 - $712,000
$2,828/mo
Zestimate® history
Loading...
Owner options
Explore your selling options
What's special
Private Retreat on Sought-After North Road! Nestled on 6.38 acres and set back from the road for ultimate privacy, this unique property offers nearly 2,000 square feet of living space with charm and character throughout. Built in 1981, this 3-bedroom, 2-bath home welcomes you with a stunning great room featuring a floor-to-ceiling stone fireplace, original beams, and beautiful stained glass accents. A sliding door leads you to a bright sunroom overlooking the serenity of your back yard. Upstairs, a finished loft provides flexible space for a home office, hobby area, or additional lounge. The spacious primary bedroom offers a walk-in closet and a full private bath, providing a perfect retreat at the end of the day. The partially finished basement offers even more room to spread out with a rec room, workshop, storage room, and a root cellar for your seasonal harvest. The home also offers central air, a generator hook-up, an attached 2-car garage, and many updates throughout. Step outside to enjoy a morning cup of coffee on the front porch or large back deck while listening to the soothing sounds of the babbling brook and cascading waterfall, taking in the natural beauty that surrounds you. This North Road location offers the best of all worlds ~ privacy, convenience, and location. Don't miss your chance to own this special property! This large parcel has the possibility of splitting off an additional building lot. Can share surveyor quote.
Zillow last checked: 8 hours ago
Listing updated: August 07, 2025 at 09:54am
Listed by:
Scott S. Pempek 770-329-4555,
Berkshire Hathaway NE Prop. 860-928-1995
Bought with:
Jim R. Black, REB.0792678
Real Broker CT, LLC
Source: Smart MLS,MLS#: 24106823
Facts & features
Interior
Bedrooms & bathrooms
- Bedrooms: 3
- Bathrooms: 2
- Full bathrooms: 2
Primary bedroom
- Features: Full Bath, Stall Shower, Walk-In Closet(s), Composite Floor
- Level: Main
- Area: 210 Square Feet
- Dimensions: 14 x 15
Bedroom
- Features: Composite Floor
- Level: Main
- Area: 121 Square Feet
- Dimensions: 11 x 11
Bedroom
- Features: Composite Floor
- Level: Main
- Area: 120 Square Feet
- Dimensions: 12 x 10
Bathroom
- Features: Tub w/Shower, Composite Floor
- Level: Main
Dining room
- Features: Tile Floor
- Level: Main
- Area: 126 Square Feet
- Dimensions: 9 x 14
Great room
- Features: Skylight, Beamed Ceilings, Built-in Features, Fireplace, Sliders, Tile Floor
- Level: Main
- Area: 391 Square Feet
- Dimensions: 17 x 23
Kitchen
- Features: Granite Counters, Tile Floor
- Level: Main
Living room
- Features: Composite Floor
- Level: Main
- Area: 400 Square Feet
- Dimensions: 20 x 20
Loft
- Features: Wall/Wall Carpet
- Level: Upper
Sun room
- Features: Concrete Floor
- Level: Main
- Area: 240 Square Feet
- Dimensions: 12 x 20
Heating
- Baseboard, Propane
Cooling
- Central Air
Appliances
- Included: Oven/Range, Microwave, Refrigerator, Dishwasher, Washer, Dryer, Water Heater
- Laundry: Lower Level
Features
- Basement: Full,Partially Finished
- Attic: Storage,Partially Finished,Floored
- Number of fireplaces: 2
Interior area
- Total structure area: 1,998
- Total interior livable area: 1,998 sqft
- Finished area above ground: 1,998
Property
Parking
- Total spaces: 2
- Parking features: Attached, Garage Door Opener
- Attached garage spaces: 2
Features
- Patio & porch: Porch, Deck
- Exterior features: Garden
Lot
- Size: 6.38 Acres
- Features: Wooded, Sloped
Details
- Parcel number: 1692358
- Zoning: RD
Construction
Type & style
- Home type: SingleFamily
- Architectural style: Ranch
- Property subtype: Single Family Residence
Materials
- Wood Siding
- Foundation: Concrete Perimeter
- Roof: Asphalt
Condition
- New construction: No
- Year built: 1981
Utilities & green energy
- Sewer: Septic Tank
- Water: Well
Community & neighborhood
Security
- Security features: Security System
Location
- Region: Killingly
Price history
| Date | Event | Price |
|---|---|---|
| 8/7/2025 | Sold | $515,000+4%$258/sqft |
Source: | ||
| 7/31/2025 | Pending sale | $495,000$248/sqft |
Source: | ||
| 7/16/2025 | Contingent | $495,000$248/sqft |
Source: | ||
| 7/12/2025 | Listed for sale | $495,000+17.9%$248/sqft |
Source: | ||
| 8/10/2024 | Listing removed | -- |
Source: Zillow Rentals Report a problem | ||
Public tax history
| Year | Property taxes | Tax assessment |
|---|---|---|
| 2025 | $7,082 +5.1% | $303,160 |
| 2024 | $6,739 +20.4% | $303,160 +56.3% |
| 2023 | $5,599 +7.2% | $193,930 |
Find assessor info on the county website
Neighborhood: 06241
Nearby schools
GreatSchools rating
- NAKillingly Central SchoolGrades: PK-1Distance: 3.8 mi
- 4/10Killingly Intermediate SchoolGrades: 5-8Distance: 4.3 mi
- 4/10Killingly High SchoolGrades: 9-12Distance: 2.9 mi
Get pre-qualified for a loan
At Zillow Home Loans, we can pre-qualify you in as little as 5 minutes with no impact to your credit score.An equal housing lender. NMLS #10287.
Sell with ease on Zillow
Get a Zillow Showcase℠ listing at no additional cost and you could sell for —faster.
$535,200
2% more+$10,704
With Zillow Showcase(estimated)$545,904
