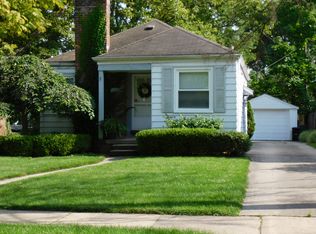Sold for $512,000
$512,000
1668 Villa Rd, Birmingham, MI 48009
3beds
1,875sqft
Single Family Residence
Built in 1945
5,662.8 Square Feet Lot
$519,000 Zestimate®
$273/sqft
$3,091 Estimated rent
Home value
$519,000
$493,000 - $545,000
$3,091/mo
Zestimate® history
Loading...
Owner options
Explore your selling options
What's special
Desirable Birmingham-Villas neighborhood! Two block walk to The Rail District. Minutes from Whole Foods, Cannelle Patisserie, Whistle Stop and Griffen Claw. Exactly one-mile to Downtown Birmingham, a five minute drive or a leisurely twenty minute walk. Meticulously maintained and updates throughout. New roof 2020 - complete tear off. Anderson Windows, concrete driveway, garage doors, furnace, A/C and water heater have all been replaced within the last seven to ten years. Lush, mature landscaping. Oak hardwood floors, coved ceilings. Living room bay window. White marble and wood mantle wood burning fireplace, flanked by bookshelves. Adjacent dining room open to kitchen & living room. White granite kitchen counters, shaker style cabinets, stainless steel appliances, gas range with Pewabic Title backsplash. New dishwasher 2024. Family room addition, walls of windows overlooking the backyard, door to the stone aggregate patio. Three spacious bedrooms upstairs, hardwood floors under the carpet. Third bedroom is currently being used as a walk-in closet that was custom built by Closets By Design. Birmingham Schools: Harlan Elementary, Derby Middle & Seaholm High. A short drive to Somerset Mall, Dining & Shopping!
Zillow last checked: 8 hours ago
Listing updated: September 04, 2025 at 05:08am
Listed by:
Matthew Barker 248-807-2232,
Max Broock, REALTORS®-Birmingham,
Jeffrey S Barker 248-425-6000,
Max Broock, REALTORS®-Birmingham
Bought with:
Jeffrey S Barker, 6501205381
Max Broock, REALTORS®-Birmingham
Matthew Barker, 6501359589
Max Broock, REALTORS®-Birmingham
Source: Realcomp II,MLS#: 20251009445
Facts & features
Interior
Bedrooms & bathrooms
- Bedrooms: 3
- Bathrooms: 2
- Full bathrooms: 1
- 1/2 bathrooms: 1
Primary bedroom
- Level: Second
- Dimensions: 14 X 13
Bedroom
- Level: Second
- Dimensions: 11 X 10
Bedroom
- Level: Second
- Dimensions: 13 X 11
Other
- Level: Second
Other
- Level: Entry
Dining room
- Level: Entry
- Dimensions: 11 X 11
Family room
- Level: Entry
- Dimensions: 15 X 13
Kitchen
- Level: Entry
- Dimensions: 12 X 10
Living room
- Level: Entry
- Dimensions: 21 X 13
Heating
- Forced Air, Natural Gas
Cooling
- Central Air
Appliances
- Included: Built In Gas Range, Built In Refrigerator, Dishwasher, Disposal, Dryer, Microwave, Stainless Steel Appliances, Washer
Features
- High Speed Internet, Programmable Thermostat
- Basement: Full,Partially Finished
- Has fireplace: Yes
- Fireplace features: Living Room, Wood Burning
Interior area
- Total interior livable area: 1,875 sqft
- Finished area above ground: 1,575
- Finished area below ground: 300
Property
Parking
- Total spaces: 2
- Parking features: Two Car Garage, Detached, Direct Access, Driveway, Electricityin Garage, Garage Faces Front, Oversized
- Garage spaces: 2
Features
- Levels: Two
- Stories: 2
- Entry location: GroundLevelwSteps
- Patio & porch: Patio
- Exterior features: Lighting
- Pool features: None
- Fencing: Back Yard,Fenced,Fencing Allowed
Lot
- Size: 5,662 sqft
- Dimensions: 50 x 126 x 50 x 126
- Features: Level
Details
- Parcel number: 2031103032
- Special conditions: Short Sale No,Standard
Construction
Type & style
- Home type: SingleFamily
- Architectural style: Colonial
- Property subtype: Single Family Residence
Materials
- Aluminum Siding, Brick
- Foundation: Basement, Block
- Roof: Asphalt
Condition
- New construction: No
- Year built: 1945
- Major remodel year: 2013
Utilities & green energy
- Sewer: Public Sewer
- Water: Public
- Utilities for property: Cable Available
Community & neighborhood
Community
- Community features: Sidewalks
Location
- Region: Birmingham
- Subdivision: BIRMINGHAM-VILLAS
Other
Other facts
- Listing agreement: Exclusive Right To Sell
- Listing terms: Cash,Conventional,FHA,Va Loan
Price history
| Date | Event | Price |
|---|---|---|
| 7/15/2025 | Sold | $512,000-4.3%$273/sqft |
Source: | ||
| 6/26/2025 | Pending sale | $535,000$285/sqft |
Source: | ||
| 6/19/2025 | Listed for sale | $535,000+1.9%$285/sqft |
Source: | ||
| 1/9/2025 | Listing removed | $524,900$280/sqft |
Source: | ||
| 8/12/2024 | Listing removed | -- |
Source: | ||
Public tax history
| Year | Property taxes | Tax assessment |
|---|---|---|
| 2024 | $4,036 +5.2% | $167,470 -0.3% |
| 2023 | $3,836 -0.9% | $167,970 +0.7% |
| 2022 | $3,871 -1.9% | $166,810 +4.2% |
Find assessor info on the county website
Neighborhood: 48009
Nearby schools
GreatSchools rating
- 8/10Harlan Elementary SchoolGrades: K-5Distance: 1.8 mi
- 9/10Derby Middle SchoolGrades: 6-8Distance: 0.6 mi
- 8/10Ernest W. Seaholm High SchoolGrades: 9-12Distance: 2.3 mi
Get a cash offer in 3 minutes
Find out how much your home could sell for in as little as 3 minutes with a no-obligation cash offer.
Estimated market value
$519,000
