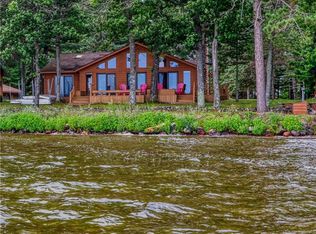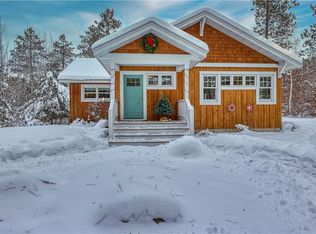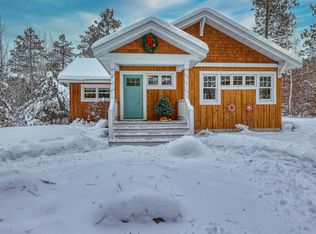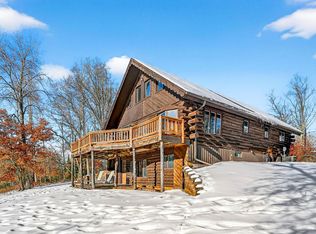With 27.88 acres, a 3 BR/1BA guest house & 2 bodies of water (no public access), this estate appeals to the privacy & silence conscious, those inspired by flora & fauna, water enthusiasts, trail breakers, avid walkers. Drawing from the design of homes found throughout the tranquil European countryside, this one-owner English Tudor home is distinct. Abundant miles to run, walk, hike, bike, snowshoe, kayak, canoe. Though the privacy here is peerless, many vibrant communities & premium lakes are in close proximity. Further improvement investment holds the likelihood of creating an estate of renown in this very special area of the Hayward Lakes Region. Surrounding native woodland is home to many species of wildlife. The water attracts ample water fowl, including Trumpeter Swans. There may be merchantable timber on the parcel. There is much to see here - an appreciation for this property will only be obtained via a personal tour. A detailed property packet is available to email. *Certain images are modified via AI for visualization purposes only; though care was taken to accurately represent property, parties should verify all information & property conditions through personal inspection.
Active
$999,999
16680W Raining Tree Road, Stone Lake, WI 54876
5beds
3,901sqft
Est.:
Single Family Residence
Built in 1980
27.88 Acres Lot
$-- Zestimate®
$256/sqft
$-- HOA
What's special
Surrounding native woodland
- 276 days |
- 2,547 |
- 118 |
Likely to sell faster than
Zillow last checked: 8 hours ago
Listing updated: February 16, 2026 at 02:28am
Listed by:
Barbara Lundberg 715-209-4791,
Hidden Woods Real Estate
Source: WIREX MLS,MLS#: 1591869 Originating MLS: REALTORS Association of Northwestern WI
Originating MLS: REALTORS Association of Northwestern WI
Tour with a local agent
Facts & features
Interior
Bedrooms & bathrooms
- Bedrooms: 5
- Bathrooms: 3
- Full bathrooms: 3
- Main level bedrooms: 4
Primary bedroom
- Level: Main
- Area: 80
- Dimensions: 10 x 8
Bedroom 2
- Level: Main
- Area: 132
- Dimensions: 12 x 11
Bedroom 3
- Level: Main
- Area: 143
- Dimensions: 13 x 11
Bedroom 4
- Level: Main
- Area: 143
- Dimensions: 13 x 11
Kitchen
- Level: Main
- Area: 234
- Dimensions: 18 x 13
Living room
- Level: Main
- Area: 255
- Dimensions: 17 x 15
Heating
- Electric, Propane, Other, Forced Air, In-floor, Radiant
Cooling
- Central Air, Other
Appliances
- Included: Dishwasher, Dryer, Disposal, Microwave, Range/Oven, Refrigerator, Washer
Features
- Ceiling Fan(s), High Speed Internet
- Basement: Finished,Other,Block
Interior area
- Total structure area: 3,901
- Total interior livable area: 3,901 sqft
- Finished area above ground: 3,370
- Finished area below ground: 531
Property
Parking
- Total spaces: 4
- Parking features: 4 Car
- Garage spaces: 4
Features
- Levels: One and One Half
- Stories: 1
- Patio & porch: Porch, Deck, Patio, Patio-Brick
- Exterior features: LP Tank
- On waterfront: Yes
- Waterfront features: Over 300 feet, Bottom-Gravel, Bottom-Rock, Bottom-Sand, Other, Lake, Waterfront
- Body of water: Unnamed
Lot
- Size: 27.88 Acres
Details
- Additional structures: Cabana/Gazebo, Guest House, Other, Gazebo, Boat House
- Parcel number: 39831
- Zoning: Forestry
Construction
Type & style
- Home type: SingleFamily
- Property subtype: Single Family Residence
Materials
- Brick, Stucco
Condition
- 21+ Years
- New construction: No
- Year built: 1980
Utilities & green energy
- Electric: Circuit Breakers
- Sewer: Septic Tank, Holding Tank, Other WaterWaste
- Water: Other WaterWaste
Community & HOA
Location
- Region: Stone Lake
- Municipality: Edgewater
Financial & listing details
- Price per square foot: $256/sqft
- Tax assessed value: $727,300
- Annual tax amount: $5,548
- Date on market: 5/25/2025
- Inclusions: Included:ceiling Fans, Included:dishwasher, Included:dryer, Included:garbage Disposal, Included:lp Tank, Included:microwave, Included:oven/Range, Included:refrigerator, Included:washer
- Exclusions: Excluded:sellers Personal
Estimated market value
Not available
Estimated sales range
Not available
Not available
Price history
Price history
| Date | Event | Price |
|---|---|---|
| 11/11/2025 | Price change | $999,999-8.7%$256/sqft |
Source: | ||
| 7/24/2025 | Price change | $1,095,000-8.4%$281/sqft |
Source: | ||
| 5/25/2025 | Listed for sale | $1,195,000$306/sqft |
Source: | ||
Public tax history
Public tax history
| Year | Property taxes | Tax assessment |
|---|---|---|
| 2024 | $5,585 -0.8% | $461,900 |
| 2023 | $5,629 +3.2% | $461,900 |
| 2022 | $5,453 +4.2% | $461,900 |
| 2021 | $5,231 +5.6% | $461,900 +20.7% |
| 2020 | $4,956 +5.5% | $382,700 |
| 2019 | $4,697 +12.9% | $382,700 |
| 2018 | $4,160 +2.8% | $382,700 |
| 2017 | $4,049 +1.4% | $382,700 |
| 2016 | $3,994 -1.9% | $382,700 |
| 2015 | $4,070 0% | $382,700 |
| 2014 | $4,071 | $382,700 |
Find assessor info on the county website
BuyAbility℠ payment
Est. payment
$5,311/mo
Principal & interest
$4603
Property taxes
$708
Climate risks
Neighborhood: 54876
Getting around
0 / 100
Car-DependentNearby schools
GreatSchools rating
- 4/10Birchwood Elementary SchoolGrades: PK-5Distance: 6.8 mi
- 4/10Birchwood Middle SchoolGrades: 6-8Distance: 6.8 mi
- 5/10Birchwood High SchoolGrades: 9-12Distance: 6.8 mi
Schools provided by the listing agent
- District: Birchwood
Source: WIREX MLS. This data may not be complete. We recommend contacting the local school district to confirm school assignments for this home.




