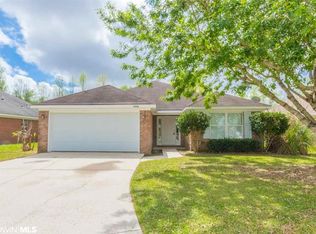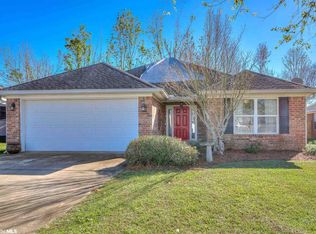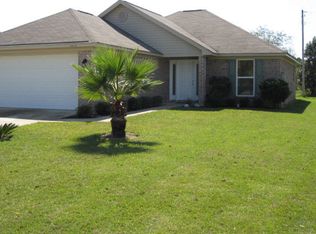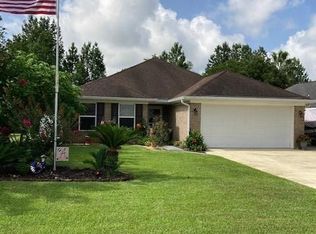Welcome Home! This great neighborhood is the perfect place to call home. This floor plan utilizes the space perfectly! New kitchen appliances 2019, New Roof 2020. New HVAC 2019. New Fence 2020. This home is move in ready. LVP flooring throughout. Large fully fenced back yard with an above ground pool. Pool is enclosed in a separate fenced in area of back yard and does convey. Home has a current termite bond and pest control contract. Sweet Gum Village is just 1/2 mile from Magnolia Elementary School and a quick drive into the conveniences that Foley offers. Head to the beach for some fun in the Sun, a nice meal and return home to your personal space after living the life of a tourist.
This property is off market, which means it's not currently listed for sale or rent on Zillow. This may be different from what's available on other websites or public sources.



