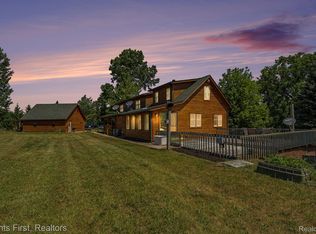CHELSEA SCHOOL DISTRICT. Country home ready for the next owners TLC or property flipper to bring it back to its former glory. Main floor features a living room, dining room, kitchen, one bedroom and 1 full bath. Second level features 2 bedrooms. Full basement offers storage and utilities. Exterior offers an open front porch, rear patio, 2 car detached garage, and 2 acres of property. CASH ONLY. Contact REALTOR with your questions or to schedule your private showing.
This property is off market, which means it's not currently listed for sale or rent on Zillow. This may be different from what's available on other websites or public sources.

