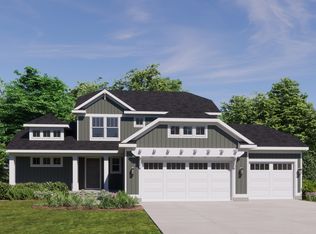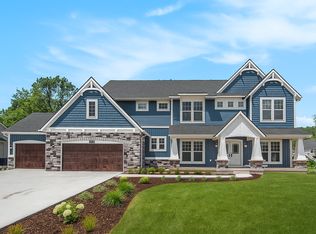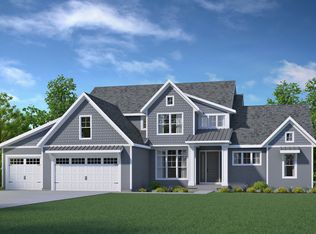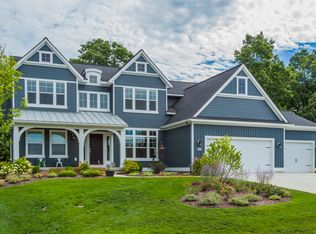16685 Tormiston Rd, Haslett, MI 48840
What's special
- 140 days |
- 214 |
- 7 |
Zillow last checked: February 20, 2026 at 12:20pm
Listing updated: February 20, 2026 at 12:20pm
Eastbrook Homes Inc.
Travel times
Schedule tour
Select your preferred tour type — either in-person or real-time video tour — then discuss available options with the builder representative you're connected with.
Facts & features
Interior
Bedrooms & bathrooms
- Bedrooms: 3
- Bathrooms: 3
- Full bathrooms: 3
Heating
- Natural Gas, Forced Air
Cooling
- Central Air
Features
- Wired for Data, Walk-In Closet(s)
Interior area
- Total interior livable area: 2,701 sqft
Video & virtual tour
Property
Parking
- Total spaces: 3
- Parking features: Attached
- Attached garage spaces: 3
Features
- Levels: 1.0
- Stories: 1
Details
- Parcel number: 01011700002600
Construction
Type & style
- Home type: SingleFamily
- Property subtype: Single Family Residence
Condition
- New Construction,Under Construction
- New construction: Yes
- Year built: 2024
Details
- Builder name: Eastbrook Homes Inc.
Community & HOA
Community
- Subdivision: Bonnie Meadows
Location
- Region: Haslett
Financial & listing details
- Price per square foot: $278/sqft
- Tax assessed value: $90,000
- Annual tax amount: $2,500
- Date on market: 10/8/2025
About the community
Tour Homes on Your Schedule
Did you know that you can tour select Eastbrook homes without an agent, when it's convenient for you? Whether you're at the property ready to tour now or planning a later visit, the process is quick and easy. Schedule your tour today!Source: Eastbrook Homes
2 homes in this community
Available homes
| Listing | Price | Bed / bath | Status |
|---|---|---|---|
Current home: 16685 Tormiston Rd | $749,900 | 3 bed / 3 bath | Available March 2026 |
| 16725 Tormiston Rd | $629,900 | 4 bed / 3 bath | Available October 2026 |
Source: Eastbrook Homes
Contact builder

By pressing Contact builder, you agree that Zillow Group and other real estate professionals may call/text you about your inquiry, which may involve use of automated means and prerecorded/artificial voices and applies even if you are registered on a national or state Do Not Call list. You don't need to consent as a condition of buying any property, goods, or services. Message/data rates may apply. You also agree to our Terms of Use.
Learn how to advertise your homesEstimated market value
$141,000
$117,000 - $169,000
$3,645/mo
Price history
| Date | Event | Price |
|---|---|---|
| 10/23/2025 | Sold | $139,500-81.4%$52/sqft |
Source: Public Record Report a problem | ||
| 10/8/2025 | Listed for sale | $749,900$278/sqft |
Source: | ||
Public tax history
| Year | Property taxes | Tax assessment |
|---|---|---|
| 2025 | $2,500 | $45,000 |
| 2024 | -- | $45,000 +14.2% |
| 2023 | -- | $39,400 |
Find assessor info on the county website
Tour Homes on Your Schedule
Did you know that you can tour select Eastbrook homes without an agent, when it's convenient for you? Whether you're at the property ready to tour now or planning a later visit, the process is quick and easy. Schedule your tour today!Source: Eastbrook Homes Inc.Monthly payment
Neighborhood: 48840
Nearby schools
GreatSchools rating
- NAWilkshire SchoolGrades: PK-1Distance: 2.1 mi
- 9/10Haslett Middle SchoolGrades: 6-8Distance: 2.9 mi
- 8/10Haslett High SchoolGrades: 9-12Distance: 3.1 mi



