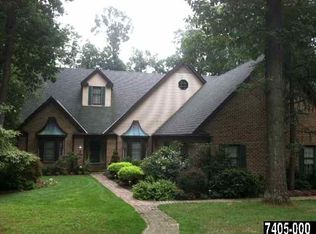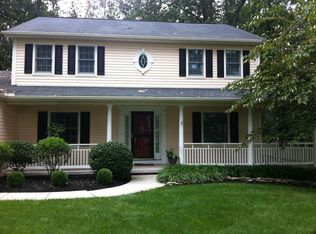Sold for $1,198,000
$1,198,000
1669 Beck Mill Rd, Hanover, PA 17331
5beds
6,208sqft
Single Family Residence
Built in 1993
11.8 Acres Lot
$200,300 Zestimate®
$193/sqft
$4,291 Estimated rent
Home value
$200,300
$188,000 - $212,000
$4,291/mo
Zestimate® history
Loading...
Owner options
Explore your selling options
What's special
11.8 Acres in a Private Setting with over 6,000 sq ft to enjoy with friends and family. This property is presently in Clean and Green featuring a lovely pond, fenced inground pool, storage shed and lovely ranch style home with a three car garage. An added special feature includes a separate entrance with an in-law-quarters on the lower level which is at ground level and has windows to let the light in and take advantage of the wonderful view of the trees. You pull up the driveway to see a pond on the left and continue about the circular driveway to the front door. Stone steps lead to the large foyer with white oak wood flooring which opens to the great room. Cathedral ceiling, sky light and an open floor plan to the large dining area. Beautiful view from every window. Look to the right which is a view of the large den with stone wall and stone wood burning fireplace. Crown molding, pocket doors to close off the door for privacy. Next you will find the magnificent updated kitchen, with all the bells and whistles of a kitchen you have dreamed about. High end appliances, self-closing doors and drawers. Thermador gas stove, and refrigerator freezer, no hands needed to open and close. Quartz counter tops, marble back splash, granite sinks, under counter lighting and baseboard lighting to name a few of the added special items that this unique kitchen encompasses. Steps from the kitchen there is a large walk-in laundry room with built-ins, laundry tub with quartz counter and hanging rack. Large pantry with two oversized double closets with two extra refrigerator freezers which stay with the property. Come see this beautiful property you won't be disappointed!
Zillow last checked: 8 hours ago
Listing updated: October 24, 2025 at 04:51am
Listed by:
Ellen Brown 717-476-2943,
RE/MAX Quality Service, Inc.
Bought with:
Angie Miller, RM424448
RE/MAX Premier Services
Source: Bright MLS,MLS#: PAYK2083130
Facts & features
Interior
Bedrooms & bathrooms
- Bedrooms: 5
- Bathrooms: 4
- Full bathrooms: 3
- 1/2 bathrooms: 1
- Main level bathrooms: 3
- Main level bedrooms: 3
Primary bedroom
- Features: Walk-In Closet(s), Primary Bedroom - Dressing Area, Flooring - HardWood, Skylight(s), Ceiling Fan(s)
- Level: Main
- Area: 272 Square Feet
- Dimensions: 17 x 16
Bedroom 2
- Features: Ceiling Fan(s), Flooring - Carpet
- Level: Main
- Area: 156 Square Feet
- Dimensions: 12 x 13
Bedroom 3
- Features: Ceiling Fan(s), Flooring - Carpet
- Level: Main
- Area: 169 Square Feet
- Dimensions: 13 x 13
Bedroom 4
- Features: Flooring - Carpet, Ceiling Fan(s)
- Level: Lower
- Area: 195 Square Feet
- Dimensions: 13 x 15
Bedroom 5
- Features: Flooring - Carpet, Recessed Lighting, Ceiling Fan(s), Walk-In Closet(s)
- Level: Lower
- Area: 300 Square Feet
- Dimensions: 20 x 15
Primary bathroom
- Features: Bathroom - Walk-In Shower, Flooring - Marble, Skylight(s), Walk-In Closet(s), Flooring - Heated
- Level: Main
- Area: 120 Square Feet
- Dimensions: 10 x 12
Bathroom 1
- Features: Flooring - Ceramic Tile
- Level: Main
- Area: 21 Square Feet
- Dimensions: 3 x 7
Bathroom 2
- Features: Bathroom - Tub Shower, Flooring - Marble, Flooring - Heated
- Level: Main
- Area: 60 Square Feet
- Dimensions: 10 x 6
Bathroom 3
- Features: Flooring - Marble, Countertop(s) - Quartz, Bathroom - Walk-In Shower
- Level: Lower
- Area: 80 Square Feet
- Dimensions: 8 x 10
Den
- Features: Recessed Lighting, Flooring - Solid Hardwood, Fireplace - Wood Burning, Crown Molding
- Level: Main
- Area: 255 Square Feet
- Dimensions: 17 x 15
Dining room
- Features: Formal Dining Room, Cathedral/Vaulted Ceiling, Flooring - HardWood
- Level: Main
- Area: 264 Square Feet
- Dimensions: 22 x 12
Dining room
- Features: Flooring - Carpet, Fireplace - Gas
- Level: Lower
- Area: 228 Square Feet
- Dimensions: 12 x 19
Family room
- Features: Flooring - Carpet
- Level: Lower
- Area: 306 Square Feet
- Dimensions: 17 x 18
Foyer
- Features: Flooring - HardWood
- Level: Main
- Area: 104 Square Feet
- Dimensions: 8 x 13
Great room
- Features: Cathedral/Vaulted Ceiling, Flooring - HardWood, Skylight(s)
- Level: Main
- Area: 352 Square Feet
- Dimensions: 16 x 22
Kitchen
- Features: Breakfast Bar, Built-in Features, Countertop(s) - Quartz, Double Sink, Flooring - HardWood, Eat-in Kitchen, Kitchen - Propane Cooking, Recessed Lighting, Pantry, Skylight(s)
- Level: Main
- Area: 575 Square Feet
- Dimensions: 23 x 25
Kitchen
- Features: Flooring - Vinyl, Ceiling Fan(s), Kitchen Island, Eat-in Kitchen
- Level: Lower
- Area: 192 Square Feet
- Dimensions: 12 x 16
Laundry
- Features: Built-in Features, Flooring - Ceramic Tile, Pantry
- Level: Main
- Area: 120 Square Feet
- Dimensions: 10 x 12
Office
- Features: Ceiling Fan(s), Flooring - Carpet, Built-in Features
- Level: Main
- Area: 156 Square Feet
- Dimensions: 13 x 12
Other
- Features: Built-in Features, Track Lighting, Recessed Lighting, Lighting - Pendants, Countertop(s) - Quartz
- Level: Lower
- Area: 272 Square Feet
- Dimensions: 17 x 16
Recreation room
- Features: Flooring - Carpet
- Level: Lower
- Area: 550 Square Feet
- Dimensions: 25 x 22
Heating
- Forced Air, Propane
Cooling
- Central Air, Electric
Appliances
- Included: Microwave, Built-In Range, Central Vacuum, Range, Trash Compactor, Cooktop, Down Draft, Dishwasher, Dryer, Exhaust Fan, Extra Refrigerator/Freezer, Freezer, Ice Maker, Indoor Grill, Double Oven, Oven, Oven/Range - Electric, Oven/Range - Gas, Range Hood, Refrigerator, Stainless Steel Appliance(s), Washer, Water Conditioner - Owned, Water Heater, Water Treat System, Electric Water Heater
- Laundry: Main Level, Washer In Unit, Dryer In Unit, Laundry Room
Features
- 2nd Kitchen, Bar, Bathroom - Stall Shower, Bathroom - Tub Shower, Bathroom - Walk-In Shower, Built-in Features, Butlers Pantry, Ceiling Fan(s), Central Vacuum, Crown Molding, Dining Area, Entry Level Bedroom, Family Room Off Kitchen, Eat-in Kitchen, Kitchen Island, Pantry, Primary Bath(s), Recessed Lighting, Upgraded Countertops, Walk-In Closet(s)
- Flooring: Ceramic Tile, Carpet, Hardwood, Marble, Wood
- Doors: Double Entry, Atrium, French Doors
- Windows: Atrium, Bay/Bow, Energy Efficient
- Basement: Finished,Side Entrance,Exterior Entry,Improved,Heated,Full,Partial,Connecting Stairway,Walk-Out Access
- Number of fireplaces: 1
- Fireplace features: Heatilator, Stone, Wood Burning
Interior area
- Total structure area: 6,208
- Total interior livable area: 6,208 sqft
- Finished area above ground: 3,392
- Finished area below ground: 2,816
Property
Parking
- Total spaces: 23
- Parking features: Garage Faces Front, Storage, Garage Door Opener, Garage Faces Rear, Oversized, Asphalt, Concrete, Circular Driveway, Attached, Driveway, Off Street
- Attached garage spaces: 3
- Uncovered spaces: 10
- Details: Garage Sqft: 960
Accessibility
- Accessibility features: Accessible Entrance
Features
- Levels: One
- Stories: 1
- Patio & porch: Deck, Enclosed, Patio, Screened, Wrap Around
- Exterior features: Lighting
- Has private pool: Yes
- Pool features: In Ground, Heated, Vinyl, Private
- Has view: Yes
- View description: Pond
- Has water view: Yes
- Water view: Pond
- Waterfront features: Pond
Lot
- Size: 11.80 Acres
- Features: Pond, Wooded
Details
- Additional structures: Above Grade, Below Grade
- Parcel number: 44000BD0010X000000
- Zoning: FARM / RESIDENTIAL
- Zoning description: Clean and Green
- Special conditions: Standard
Construction
Type & style
- Home type: SingleFamily
- Architectural style: Ranch/Rambler
- Property subtype: Single Family Residence
Materials
- Aluminum Siding, Stone, Vinyl Siding
- Foundation: Slab, Active Radon Mitigation, Block
- Roof: Architectural Shingle
Condition
- Excellent
- New construction: No
- Year built: 1993
Utilities & green energy
- Electric: 200+ Amp Service
- Sewer: Public Sewer
- Water: Well
- Utilities for property: Cable Available, Electricity Available, Sewer Available, Propane, Water Available, Cable
Community & neighborhood
Location
- Region: Hanover
- Subdivision: Southwestern
- Municipality: PENN TWP
Other
Other facts
- Listing agreement: Exclusive Right To Sell
- Ownership: Fee Simple
Price history
| Date | Event | Price |
|---|---|---|
| 10/23/2025 | Sold | $1,198,000$193/sqft |
Source: | ||
| 9/8/2025 | Pending sale | $1,198,000$193/sqft |
Source: | ||
| 8/20/2025 | Price change | $1,198,000-7.6%$193/sqft |
Source: | ||
| 7/18/2025 | Price change | $1,297,000-5.7%$209/sqft |
Source: | ||
| 6/7/2025 | Listed for sale | $1,375,000$221/sqft |
Source: | ||
Public tax history
| Year | Property taxes | Tax assessment |
|---|---|---|
| 2025 | $11,800 | $350,160 |
| 2024 | $11,800 | $350,160 |
| 2023 | $11,800 +10.1% | $350,160 |
Find assessor info on the county website
Neighborhood: 17331
Nearby schools
GreatSchools rating
- 6/10West Manheim El SchoolGrades: K-5Distance: 1.9 mi
- 4/10Emory H Markle Middle SchoolGrades: 6-8Distance: 2 mi
- 5/10South Western Senior High SchoolGrades: 9-12Distance: 2.3 mi
Schools provided by the listing agent
- Elementary: Park Hills
- Middle: Emory H Markle
- High: South Western
- District: South Western
Source: Bright MLS. This data may not be complete. We recommend contacting the local school district to confirm school assignments for this home.

Get pre-qualified for a loan
At Zillow Home Loans, we can pre-qualify you in as little as 5 minutes with no impact to your credit score.An equal housing lender. NMLS #10287.

