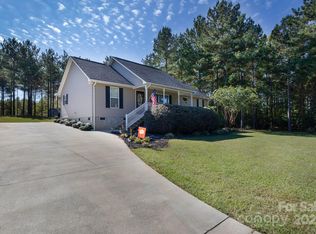Closed
$330,000
1669 California Rd, York, SC 29745
3beds
1,311sqft
Single Family Residence
Built in 2025
1 Acres Lot
$330,100 Zestimate®
$252/sqft
$1,976 Estimated rent
Home value
$330,100
$314,000 - $347,000
$1,976/mo
Zestimate® history
Loading...
Owner options
Explore your selling options
What's special
Quality New Construction Ranch on 1 Acre. The Open Floor Plan features Large Great Room, Eat In Kitchen and Covered Long Front & Back Porches. Kitchen has Granite Counter Tops, Tile Backsplash and White Shaker Cabinets. Sawmill Hickory Laminate Flooring in Kitchen, Great Room and Hallways. Primary Suite with Trey Ceiling, Walk in Closet and Private Full Bath. All Electric Home with Well and Septic for Lower Utility Bills. Don't Miss your Opportunity to Own a Brand New Home in a Community with No HOA or Covenants and Restrictions.
Zillow last checked: 8 hours ago
Listing updated: September 03, 2025 at 01:16pm
Listing Provided by:
Jennifer Phillips Olney jennifer.phillips@allentate.com,
Howard Hanna Allen Tate Rock Hill
Bought with:
Megan Hargett
Keller Williams Connected
Source: Canopy MLS as distributed by MLS GRID,MLS#: 4257884
Facts & features
Interior
Bedrooms & bathrooms
- Bedrooms: 3
- Bathrooms: 2
- Full bathrooms: 2
- Main level bedrooms: 3
Primary bedroom
- Level: Main
Bedroom s
- Level: Main
Bathroom full
- Level: Main
Dining area
- Level: Main
Great room
- Level: Main
Kitchen
- Level: Main
Heating
- Electric
Cooling
- Ceiling Fan(s), Central Air
Appliances
- Included: Dishwasher, Electric Oven, Electric Range, Microwave, Plumbed For Ice Maker
- Laundry: Electric Dryer Hookup, Laundry Room, Main Level
Features
- Kitchen Island, Open Floorplan, Walk-In Closet(s)
- Flooring: Carpet, Laminate, Vinyl
- Doors: Insulated Door(s)
- Windows: Insulated Windows
- Has basement: No
- Attic: Pull Down Stairs
Interior area
- Total structure area: 1,311
- Total interior livable area: 1,311 sqft
- Finished area above ground: 1,311
- Finished area below ground: 0
Property
Parking
- Parking features: Driveway
- Has uncovered spaces: Yes
Features
- Levels: One
- Stories: 1
- Patio & porch: Covered, Front Porch, Rear Porch
Lot
- Size: 1 Acres
- Features: Level
Details
- Parcel number: 2460000029
- Zoning: Res
- Special conditions: Standard
Construction
Type & style
- Home type: SingleFamily
- Architectural style: Ranch
- Property subtype: Single Family Residence
Materials
- Vinyl
- Foundation: Crawl Space
Condition
- New construction: Yes
- Year built: 2025
Details
- Builder model: 1311
- Builder name: KCL Builders
Utilities & green energy
- Sewer: Septic Installed
- Water: Well
- Utilities for property: Electricity Connected, Underground Utilities
Community & neighborhood
Location
- Region: York
- Subdivision: None
Other
Other facts
- Listing terms: Cash,Conventional,FHA,USDA Loan,VA Loan
- Road surface type: Concrete, Gravel
Price history
| Date | Event | Price |
|---|---|---|
| 8/22/2025 | Sold | $330,000$252/sqft |
Source: | ||
| 5/15/2025 | Listed for sale | $330,000+885.1%$252/sqft |
Source: | ||
| 11/13/2023 | Sold | $33,500+179.2%$26/sqft |
Source: Public Record Report a problem | ||
| 1/26/2016 | Sold | $12,000$9/sqft |
Source: Public Record Report a problem | ||
Public tax history
| Year | Property taxes | Tax assessment |
|---|---|---|
| 2025 | -- | $2,040 +4.9% |
| 2024 | $834 +488.8% | $1,944 +134.8% |
| 2023 | $142 -0.3% | $828 |
Find assessor info on the county website
Neighborhood: 29745
Nearby schools
GreatSchools rating
- 6/10Cotton Belt Elementary SchoolGrades: PK-4Distance: 2.3 mi
- 3/10York Middle SchoolGrades: 7-8Distance: 2.7 mi
- 5/10York Comprehensive High SchoolGrades: 9-12Distance: 3.8 mi
Schools provided by the listing agent
- Elementary: Hunter Street
- Middle: York Intermediate
Source: Canopy MLS as distributed by MLS GRID. This data may not be complete. We recommend contacting the local school district to confirm school assignments for this home.
Get a cash offer in 3 minutes
Find out how much your home could sell for in as little as 3 minutes with a no-obligation cash offer.
Estimated market value
$330,100
Get a cash offer in 3 minutes
Find out how much your home could sell for in as little as 3 minutes with a no-obligation cash offer.
Estimated market value
$330,100
