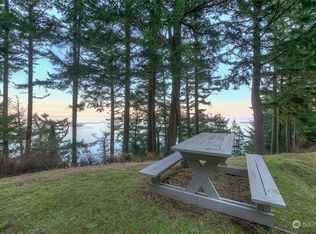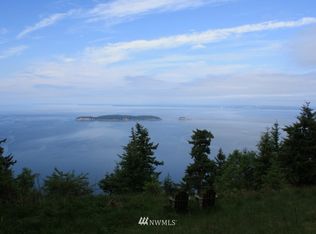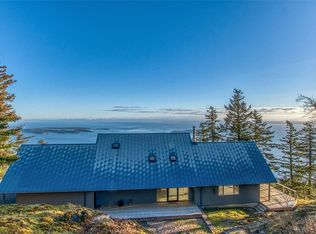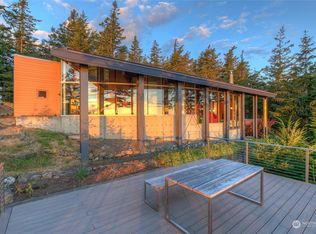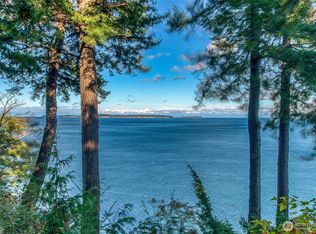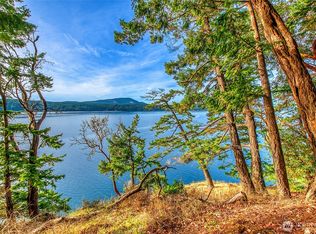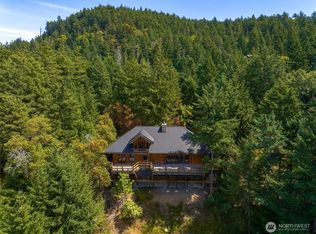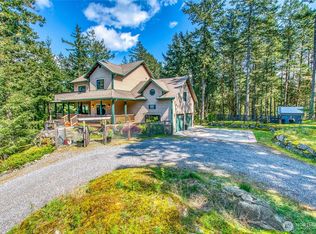Unbelievable views over the Salish Sea to outer islands with the Cascades, Mt Baker and the lights of Vancouver in the distance and brilliant warm skies with summer sunsets to the northwest. With over 10 acres and a beautiful 3,500 sq ft, 4 bedrooms, 3 bath home, this island oasis is made for generational entertaining and island enjoyment.
Active
Listed by:
Wallace Gudgell Jr.,
COMPASS,
Kevin Ranker,
COMPASS
$1,950,000
1669 Day Lake Road, Orcas Island, WA 98245
4beds
3,056sqft
Est.:
Single Family Residence
Built in 1994
10.01 Acres Lot
$1,840,700 Zestimate®
$638/sqft
$86/mo HOA
What's special
Summer sunsetsBrilliant warm skiesOuter islandsMt bakerLights of vancouver
- 191 days |
- 547 |
- 21 |
Zillow last checked: 8 hours ago
Listing updated: November 06, 2025 at 05:06pm
Listed by:
Wallace Gudgell Jr.,
COMPASS,
Kevin Ranker,
COMPASS
Source: NWMLS,MLS#: 2401499
Tour with a local agent
Facts & features
Interior
Bedrooms & bathrooms
- Bedrooms: 4
- Bathrooms: 3
- Full bathrooms: 3
- Main level bathrooms: 1
- Main level bedrooms: 2
Primary bedroom
- Level: Lower
Bedroom
- Level: Lower
Bedroom
- Level: Main
Bedroom
- Level: Main
Bathroom full
- Level: Lower
Bathroom full
- Level: Main
Entry hall
- Level: Main
Family room
- Level: Main
Kitchen with eating space
- Level: Main
Living room
- Level: Main
Utility room
- Level: Lower
Heating
- Fireplace, Forced Air, Heat Pump, Radiant, Electric, Propane, Wood
Cooling
- Forced Air, Heat Pump, HEPA Air Filtration, High Efficiency (Unspecified)
Appliances
- Included: Dishwasher(s), Disposal, Refrigerator(s), Stove(s)/Range(s), Garbage Disposal
Features
- Bath Off Primary, Dining Room, Loft, Walk-In Pantry
- Flooring: Travertine, Carpet
- Windows: Double Pane/Storm Window, Skylight(s)
- Basement: Daylight,Finished
- Number of fireplaces: 3
- Fireplace features: Gas, Wood Burning, Lower Level: 1, Main Level: 2, Fireplace
Interior area
- Total structure area: 3,056
- Total interior livable area: 3,056 sqft
Property
Parking
- Total spaces: 2
- Parking features: Attached Garage
- Attached garage spaces: 2
Features
- Levels: One and One Half
- Stories: 1
- Entry location: Main
- Patio & porch: Bath Off Primary, Double Pane/Storm Window, Dining Room, Fireplace, Fireplace (Primary Bedroom), Jetted Tub, Loft, Skylight(s), Vaulted Ceiling(s), Walk-In Closet(s), Walk-In Pantry, Wine/Beverage Refrigerator, Wired for Generator
- Spa features: Bath
- Has view: Yes
- View description: Mountain(s), Ocean, Strait
- Has water view: Yes
- Water view: Ocean,Strait
Lot
- Size: 10.01 Acres
- Features: Deck, Outbuildings, Propane, Shop
- Topography: Sloped
- Residential vegetation: Brush, Wooded
Details
- Parcel number: 171750060000
- Special conditions: Standard
- Other equipment: Wired for Generator
Construction
Type & style
- Home type: SingleFamily
- Property subtype: Single Family Residence
Materials
- Wood Siding, Wood Products
- Foundation: Poured Concrete
- Roof: Composition
Condition
- Updated/Remodeled
- Year built: 1994
Utilities & green energy
- Electric: Company: Orcas Power & Light
- Sewer: Septic Tank, Company: Septic
- Water: Community, Company: Eastsound Water Users Assoc.
Community & HOA
Community
- Features: CCRs
- Subdivision: Eastsound
HOA
- Services included: Road Maintenance
- HOA fee: $1,035 annually
Location
- Region: Eastsound
Financial & listing details
- Price per square foot: $638/sqft
- Tax assessed value: $959,090
- Annual tax amount: $5,662
- Date on market: 7/10/2025
- Cumulative days on market: 192 days
- Listing terms: Cash Out,Conventional,FHA,VA Loan
- Inclusions: Dishwasher(s), Garbage Disposal, Refrigerator(s), Stove(s)/Range(s)
Estimated market value
$1,840,700
$1.75M - $1.93M
$3,828/mo
Price history
Price history
| Date | Event | Price |
|---|---|---|
| 7/12/2025 | Listed for sale | $1,950,000+387.5%$638/sqft |
Source: | ||
| 3/17/2015 | Sold | $400,000-20.1%$131/sqft |
Source: | ||
| 12/6/2013 | Sold | $500,800-48.6%$164/sqft |
Source: Public Record Report a problem | ||
| 9/8/2006 | Sold | $975,000+1974.6%$319/sqft |
Source: | ||
| 11/4/2005 | Sold | $46,997$15/sqft |
Source: Public Record Report a problem | ||
Public tax history
Public tax history
| Year | Property taxes | Tax assessment |
|---|---|---|
| 2024 | $5,662 -5.9% | $959,090 -13.4% |
| 2023 | $6,019 -0.4% | $1,107,790 +10.2% |
| 2022 | $6,041 | $1,005,380 |
Find assessor info on the county website
BuyAbility℠ payment
Est. payment
$11,256/mo
Principal & interest
$9561
Property taxes
$926
Other costs
$769
Climate risks
Neighborhood: 98245
Nearby schools
GreatSchools rating
- 5/10Orcas Island Elementary SchoolGrades: K-5Distance: 2.3 mi
- 5/10Orcas Island Middle SchoolGrades: 6-8Distance: 2.3 mi
- 8/10Orcas Island High SchoolGrades: 9-12Distance: 2.3 mi
- Loading
- Loading
