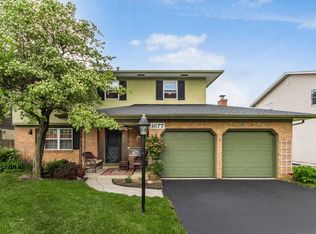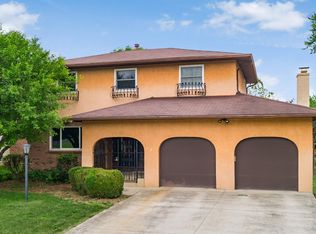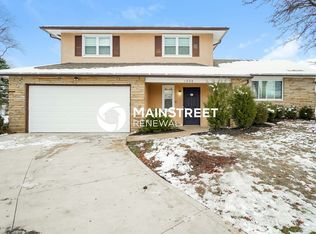Sold for $300,000 on 08/12/24
$300,000
1669 Demorest Rd, Columbus, OH 43228
4beds
2,071sqft
Single Family Residence
Built in 1970
7,840.8 Square Feet Lot
$302,500 Zestimate®
$145/sqft
$2,451 Estimated rent
Home value
$302,500
$287,000 - $318,000
$2,451/mo
Zestimate® history
Loading...
Owner options
Explore your selling options
What's special
Step into this stunning two-story home boasting 4 bedrooms and 2.5 bathrooms, complete with a partially finished basement featuring a potential 5th bedroom and egress window. The updated kitchen, adorned with stainless steel appliances and a charming farm sink, offers both style and functionality. Updated half bathroom. A spacious living room living with natural hardwood flooring. Family room featuring a wood-burning fireplace with a brick mantle and built-in shelves. Step outside to discover a fenced yard and patio, perfect for relaxing evenings. Plus, with an outdoor gas line for your grill, making entertaining a breeze. Recent upgrades include a new furnace and AC unit replaced in 2020, as well as new windows throughout. Don't miss out on this incredible opportunity.
Zillow last checked: 8 hours ago
Listing updated: March 05, 2025 at 07:13pm
Listed by:
Caroline C Shroyer 614-989-6401,
Keller Williams Consultants,
Shauna Hall 937-243-6405,
Keller Williams Consultants
Bought with:
Shelly May Fink, 2004010002
CSLF Realty Inc.
Source: Columbus and Central Ohio Regional MLS ,MLS#: 224022441
Facts & features
Interior
Bedrooms & bathrooms
- Bedrooms: 4
- Bathrooms: 3
- Full bathrooms: 2
- 1/2 bathrooms: 1
Heating
- Forced Air
Cooling
- Central Air
Features
- Flooring: Wood, Laminate, Vinyl
- Windows: Insulated Windows
- Basement: Crawl Space,Egress Window(s),Partial
- Has fireplace: Yes
- Fireplace features: Wood Burning
- Common walls with other units/homes: No Common Walls
Interior area
- Total structure area: 2,071
- Total interior livable area: 2,071 sqft
Property
Parking
- Total spaces: 2
- Parking features: Garage Door Opener, Heated Garage, Attached
- Attached garage spaces: 2
Features
- Levels: Two
- Patio & porch: Patio
- Fencing: Fenced
Lot
- Size: 7,840 sqft
Details
- Parcel number: 57015544600
Construction
Type & style
- Home type: SingleFamily
- Property subtype: Single Family Residence
Materials
- Foundation: Block
Condition
- New construction: No
- Year built: 1970
Utilities & green energy
- Sewer: Public Sewer
- Water: Public
Community & neighborhood
Location
- Region: Columbus
- Subdivision: Irish Hills
Other
Other facts
- Listing terms: VA Loan,FHA,Conventional
Price history
| Date | Event | Price |
|---|---|---|
| 8/12/2024 | Sold | $300,000+0%$145/sqft |
Source: | ||
| 7/14/2024 | Contingent | $299,900$145/sqft |
Source: | ||
| 7/7/2024 | Listed for sale | $299,900+125.2%$145/sqft |
Source: | ||
| 9/15/2020 | Sold | $133,200-25%$64/sqft |
Source: Public Record Report a problem | ||
| 6/26/2020 | Sold | $177,500-4.1%$86/sqft |
Source: Agent Provided Report a problem | ||
Public tax history
| Year | Property taxes | Tax assessment |
|---|---|---|
| 2024 | $3,271 +1.8% | $89,710 |
| 2023 | $3,213 +20.2% | $89,710 +63.8% |
| 2022 | $2,674 -2% | $54,780 |
Find assessor info on the county website
Neighborhood: Riverbend
Nearby schools
GreatSchools rating
- 7/10West Franklin Elementary SchoolGrades: K-4Distance: 1.1 mi
- 7/10Finland Middle SchoolGrades: 7-8Distance: 3.2 mi
- 3/10Franklin Heights High SchoolGrades: 9-12Distance: 1.1 mi
Get a cash offer in 3 minutes
Find out how much your home could sell for in as little as 3 minutes with a no-obligation cash offer.
Estimated market value
$302,500
Get a cash offer in 3 minutes
Find out how much your home could sell for in as little as 3 minutes with a no-obligation cash offer.
Estimated market value
$302,500


