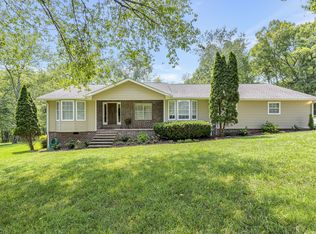Closed
$2,200,000
1669 Guy Ferrell Rd, Franklin, TN 37067
4beds
5,873sqft
Single Family Residence, Residential
Built in 1986
10 Acres Lot
$2,600,300 Zestimate®
$375/sqft
$7,604 Estimated rent
Home value
$2,600,300
$2.31M - $2.96M
$7,604/mo
Zestimate® history
Loading...
Owner options
Explore your selling options
What's special
Welcome to your dream retreat – a spectacular gated estate nestled on 10 sprawling acres, perfectly combining the allure of privacy with the convenience of being mere minutes away from Cool Springs, Franklin, and Brentwood. 4 bedrooms with 1 flex room, 4 bathrooms, multiple living spaces. Charge your electric vehicle in the heated and cooled garage.
Zillow last checked: 8 hours ago
Listing updated: December 13, 2023 at 07:53am
Listing Provided by:
Julie Wells 615-373-2044,
Crye-Leike, Inc., REALTORS
Bought with:
Jennifer Matlock, 363415
PARKS
Source: RealTracs MLS as distributed by MLS GRID,MLS#: 2558242
Facts & features
Interior
Bedrooms & bathrooms
- Bedrooms: 4
- Bathrooms: 5
- Full bathrooms: 4
- 1/2 bathrooms: 1
- Main level bedrooms: 1
Bedroom 1
- Features: Suite
- Level: Suite
- Area: 527 Square Feet
- Dimensions: 31x17
Bedroom 2
- Features: Bath
- Level: Bath
- Area: 221 Square Feet
- Dimensions: 17x13
Bedroom 3
- Features: Bath
- Level: Bath
- Area: 143 Square Feet
- Dimensions: 13x11
Bedroom 4
- Area: 143 Square Feet
- Dimensions: 13x11
Den
- Area: 899 Square Feet
- Dimensions: 31x29
Dining room
- Features: Separate
- Level: Separate
- Area: 315 Square Feet
- Dimensions: 21x15
Kitchen
- Area: 285 Square Feet
- Dimensions: 19x15
Living room
- Area: 529 Square Feet
- Dimensions: 23x23
Heating
- Central
Cooling
- Central Air
Appliances
- Included: Double Oven, Gas Oven, Built-In Gas Range
Features
- Ceiling Fan(s), Storage, Walk-In Closet(s), Wet Bar, High Speed Internet
- Flooring: Carpet, Wood, Other, Tile
- Basement: Unfinished
- Number of fireplaces: 3
- Fireplace features: Gas
Interior area
- Total structure area: 5,873
- Total interior livable area: 5,873 sqft
- Finished area above ground: 5,873
Property
Parking
- Total spaces: 5
- Parking features: Garage Door Opener, Attached
- Attached garage spaces: 2
- Carport spaces: 1
- Covered spaces: 3
- Uncovered spaces: 2
Features
- Levels: One
- Stories: 2
- Patio & porch: Deck, Patio, Porch
Lot
- Size: 10 Acres
- Features: Wooded
Details
- Parcel number: 094081 03501 00019081
- Special conditions: Owner Agent
Construction
Type & style
- Home type: SingleFamily
- Property subtype: Single Family Residence, Residential
Materials
- Frame, Wood Siding
Condition
- New construction: No
- Year built: 1986
Utilities & green energy
- Sewer: Private Sewer
- Water: Public
- Utilities for property: Water Available
Green energy
- Energy efficient items: Water Heater
Community & neighborhood
Location
- Region: Franklin
- Subdivision: None
Price history
| Date | Event | Price |
|---|---|---|
| 12/5/2023 | Sold | $2,200,000-12%$375/sqft |
Source: | ||
| 10/29/2023 | Contingent | $2,500,000$426/sqft |
Source: | ||
| 8/17/2023 | Listed for sale | $2,500,000+47.1%$426/sqft |
Source: | ||
| 7/19/2021 | Sold | $1,700,000-15%$289/sqft |
Source: | ||
| 5/7/2021 | Pending sale | $1,999,999$341/sqft |
Source: | ||
Public tax history
| Year | Property taxes | Tax assessment |
|---|---|---|
| 2024 | $3,701 | $196,850 |
| 2023 | $3,701 | $196,850 |
| 2022 | $3,701 | $196,850 |
Find assessor info on the county website
Neighborhood: 37067
Nearby schools
GreatSchools rating
- 9/10Trinity Elementary SchoolGrades: PK-5Distance: 2.3 mi
- 7/10Fred J Page Middle SchoolGrades: 6-8Distance: 4 mi
- 9/10Fred J Page High SchoolGrades: 9-12Distance: 4.3 mi
Schools provided by the listing agent
- Elementary: Trinity Elementary
- Middle: Fred J Page Middle School
- High: Fred J Page High School
Source: RealTracs MLS as distributed by MLS GRID. This data may not be complete. We recommend contacting the local school district to confirm school assignments for this home.
Get a cash offer in 3 minutes
Find out how much your home could sell for in as little as 3 minutes with a no-obligation cash offer.
Estimated market value$2,600,300
Get a cash offer in 3 minutes
Find out how much your home could sell for in as little as 3 minutes with a no-obligation cash offer.
Estimated market value
$2,600,300
