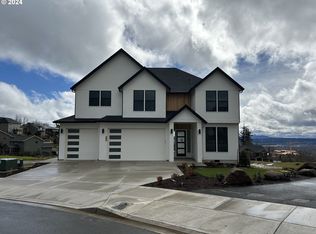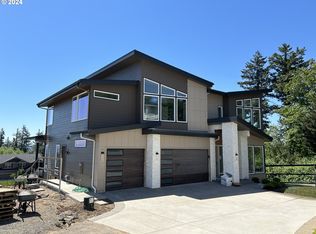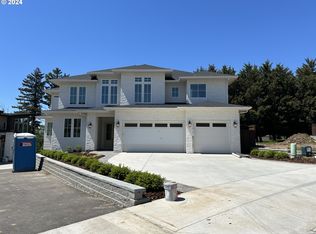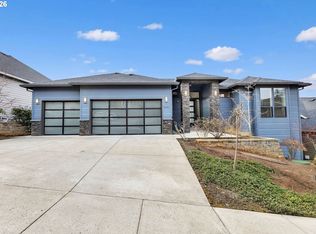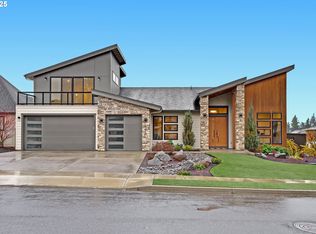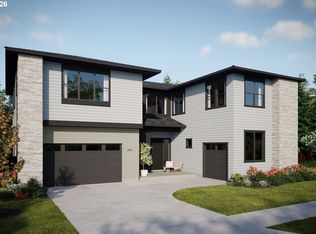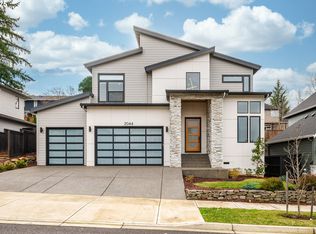1669 NW Goodwin St, Camas, WA 98607
What's special
- 627 days |
- 260 |
- 6 |
Zillow last checked: 8 hours ago
Listing updated: January 08, 2026 at 10:30am
Scott Combs 360-904-2966,
Windermere Northwest Living
Travel times
Schedule tour
Facts & features
Interior
Bedrooms & bathrooms
- Bedrooms: 4
- Bathrooms: 4
- Full bathrooms: 3
- Partial bathrooms: 1
- Main level bathrooms: 2
Rooms
- Room types: Media Room, Den, Bedroom 4, Bedroom 2, Bedroom 3, Dining Room, Family Room, Kitchen, Living Room, Primary Bedroom
Primary bedroom
- Features: Bathroom, French Doors, Double Sinks, Soaking Tub, Walkin Closet, Walkin Shower
- Level: Upper
Bedroom 2
- Features: Closet
- Level: Upper
Bedroom 3
- Features: Closet
- Level: Upper
Bedroom 4
- Features: Bathroom, Walkin Closet
- Level: Main
Dining room
- Features: Hardwood Floors, Nook
- Level: Main
Kitchen
- Features: Eat Bar, Hardwood Floors, Island, Pantry
- Level: Main
Heating
- Forced Air
Cooling
- Heat Pump
Appliances
- Included: Built In Oven, Cooktop, Dishwasher, Disposal, Gas Appliances, Microwave, Plumbed For Ice Maker, Stainless Steel Appliance(s), Electric Water Heater
Features
- Granite, High Ceilings, Quartz, Soaking Tub, Bathroom, Walk-In Closet(s), Closet, Nook, Eat Bar, Kitchen Island, Pantry, Double Vanity, Walkin Shower
- Flooring: Hardwood
- Doors: French Doors
- Windows: Vinyl Frames
- Basement: Crawl Space
- Number of fireplaces: 1
- Fireplace features: Gas
Interior area
- Total structure area: 3,383
- Total interior livable area: 3,383 sqft
Video & virtual tour
Property
Parking
- Total spaces: 3
- Parking features: Driveway, Garage Door Opener, Attached, Oversized, Tandem
- Attached garage spaces: 3
- Has uncovered spaces: Yes
Features
- Levels: Two
- Stories: 2
- Patio & porch: Covered Deck
- Fencing: Fenced
Lot
- Size: 6,534 Square Feet
- Features: Level, Sprinkler, SqFt 5000 to 6999
Details
- Parcel number: 986063634
Construction
Type & style
- Home type: SingleFamily
- Property subtype: Residential, Single Family Residence
Materials
- Cement Siding, Lap Siding, Stone
- Roof: Composition
Condition
- New Construction
- New construction: Yes
- Year built: 2024
Details
- Builder name: Cascade West Development
Utilities & green energy
- Gas: Gas
- Sewer: Public Sewer
- Water: Public
Community & HOA
Community
- Security: Fire Sprinkler System
- Subdivision: Firestone Ridge
HOA
- Has HOA: Yes
- HOA fee: $114 monthly
- Second HOA fee: $450 one time
Location
- Region: Camas
Financial & listing details
- Price per square foot: $481/sqft
- Tax assessed value: $335,000
- Annual tax amount: $3,190
- Date on market: 5/6/2024
- Cumulative days on market: 628 days
- Listing terms: Cash,Conventional,VA Loan
- Road surface type: Paved
About the community
Rates As Low As 5.75% On Construction Loans!
5.75% Construction loan rate for qualified buyers. 6.156% APR Rates are subject to change without notice until locked. Based on 20% down on a special portfolio product with preferred lender for qualified buyer. Offer subject to change.Source: Cascade West Development
4 homes in this community
Available homes
| Listing | Price | Bed / bath | Status |
|---|---|---|---|
Current home: 1669 NW Goodwin St | $1,627,900 | 4 bed / 4 bath | Pending |
| 1597 NW Goodwin St | $1,572,900 | 5 bed / 4 bath | Available |
| 1719 NW Goodwin St | $1,592,900 | 5 bed / 3 bath | Available |
| NW Goodwin St | $1,838,900 | 5 bed / 4 bath | Available |
Source: Cascade West Development
Contact agent
By pressing Contact agent, you agree that Zillow Group and its affiliates, and may call/text you about your inquiry, which may involve use of automated means and prerecorded/artificial voices. You don't need to consent as a condition of buying any property, goods or services. Message/data rates may apply. You also agree to our Terms of Use. Zillow does not endorse any real estate professionals. We may share information about your recent and future site activity with your agent to help them understand what you're looking for in a home.
Learn how to advertise your homesEstimated market value
Not available
Estimated sales range
Not available
Not available
Price history
| Date | Event | Price |
|---|---|---|
| 1/9/2026 | Pending sale | $1,627,900$481/sqft |
Source: | ||
| 4/10/2025 | Price change | $1,627,900+0.6%$481/sqft |
Source: | ||
| 2/18/2025 | Price change | $1,617,900+1.3%$478/sqft |
Source: | ||
| 9/10/2024 | Price change | $1,597,900+1.3%$472/sqft |
Source: | ||
| 5/15/2024 | Listed for sale | $1,577,900$466/sqft |
Source: | ||
Public tax history
| Year | Property taxes | Tax assessment |
|---|---|---|
| 2024 | $3,191 +9.1% | $335,000 +1.5% |
| 2023 | $2,925 | $330,000 |
Find assessor info on the county website
Rates As Low As 5.75% On Construction Loans!
5.75% Construction loan rate for qualified buyers. 6.156% APR Rates are subject to change without notice until locked. Based on 20% down on a special portfolio product with preferred lender for qualified buyer. Offer subject to change.Source: Cascade West DevelopmentMonthly payment
Neighborhood: 98607
Nearby schools
GreatSchools rating
- 7/10Prune Hill Elementary SchoolGrades: K-5Distance: 0.5 mi
- 8/10Skyridge Middle SchoolGrades: 6-8Distance: 1.9 mi
- 10/10Camas High SchoolGrades: 9-12Distance: 3.5 mi
Schools provided by the builder
- Elementary: Prune Hill
- Middle: Skyridge
- High: Camas High School
- District: Camas School District
Source: Cascade West Development. This data may not be complete. We recommend contacting the local school district to confirm school assignments for this home.

