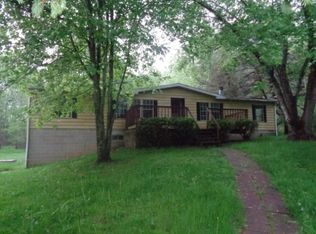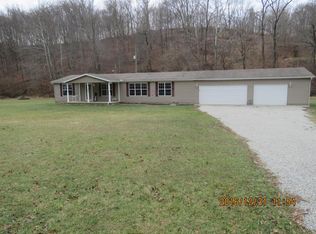Sold for $930,000
$930,000
16690 Nickel Plate Rd, Logan, OH 43138
4beds
5,042sqft
Single Family Residence
Built in 2005
23.38 Acres Lot
$970,800 Zestimate®
$184/sqft
$3,795 Estimated rent
Home value
$970,800
Estimated sales range
Not available
$3,795/mo
Zestimate® history
Loading...
Owner options
Explore your selling options
What's special
NEW PRICE BELOW APPRAISED VALUE! Back on market w/ new flooring & hot water tank. This stunning 23+ ac rural home is only 4 miles outside Logan, near all Hocking Hills destinations. Currently a primary residence, it features all that you will want in your home, retreat or vacation rental investment. Spacious 5,042 SF home, 4-stall barn, in-ground pool, hot tub, pasture & woods create the ultimate environment setting atop a gentle lane with 360 views! Featuring 2 BR/BA suites for a total of 4 BR + 768 SF Bonus Room, 3.5 bathrooms. Kitchen with NEW porcelain tile, opens to family room, 4-season room. 2 HVAC units & Hot H2O tanks (1-NEW), 2-FP. Full basement. The 2664 SF barn offers options galore for livestock or convert to event space or barndominium use! See details in A2A & Documents.
Zillow last checked: 8 hours ago
Listing updated: March 05, 2025 at 07:15pm
Listed by:
Carol A Mackey 614-329-2308,
CMC Real Estate Group, LLC
Bought with:
Hilary L Keys, 2013003485
The Columbus Agents
Source: Columbus and Central Ohio Regional MLS ,MLS#: 224017797
Facts & features
Interior
Bedrooms & bathrooms
- Bedrooms: 4
- Bathrooms: 4
- Full bathrooms: 3
- 1/2 bathrooms: 1
- Main level bedrooms: 1
Heating
- Forced Air, Heat Pump, Propane
Cooling
- Central Air
Features
- Central Vacuum
- Flooring: Wood, Laminate, Carpet, Ceramic/Porcelain, Vinyl
- Windows: Insulated Windows
- Basement: Full
- Has fireplace: Yes
- Fireplace features: Wood Burning, Gas Log
- Common walls with other units/homes: No Common Walls
Interior area
- Total structure area: 5,042
- Total interior livable area: 5,042 sqft
Property
Parking
- Total spaces: 3
- Parking features: Farm Bldg
- Garage spaces: 3
Features
- Levels: Two
- Patio & porch: Patio, Deck
- Has private pool: Yes
- Has spa: Yes
- Spa features: Bath
Lot
- Size: 23.38 Acres
- Features: Pasture, Wooded
Details
- Parcel number: 06000508.0300
Construction
Type & style
- Home type: SingleFamily
- Property subtype: Single Family Residence
Condition
- New construction: No
- Year built: 2005
Utilities & green energy
- Sewer: Private Sewer, Waste Tr/Sys
- Water: Well, Private
Community & neighborhood
Location
- Region: Logan
Other
Other facts
- Listing terms: Conventional
Price history
| Date | Event | Price |
|---|---|---|
| 8/23/2024 | Sold | $930,000-4.1%$184/sqft |
Source: | ||
| 7/18/2024 | Contingent | $969,900$192/sqft |
Source: | ||
| 7/7/2024 | Listed for sale | $969,900-2%$192/sqft |
Source: | ||
| 6/26/2024 | Listing removed | -- |
Source: | ||
| 6/6/2024 | Listed for sale | $990,000+106.3%$196/sqft |
Source: | ||
Public tax history
| Year | Property taxes | Tax assessment |
|---|---|---|
| 2024 | $8,682 | $143,980 |
| 2023 | $8,682 | $143,980 |
| 2022 | $8,682 +16.3% | $143,980 +16.4% |
Find assessor info on the county website
Neighborhood: 43138
Nearby schools
GreatSchools rating
- 6/10Union Furnace Elementary SchoolGrades: PK-4Distance: 2.4 mi
- 4/10Logan-Hocking Middle SchoolGrades: 5-8Distance: 3.1 mi
- 5/10Logan High SchoolGrades: 9-12Distance: 2.3 mi
Get pre-qualified for a loan
At Zillow Home Loans, we can pre-qualify you in as little as 5 minutes with no impact to your credit score.An equal housing lender. NMLS #10287.

