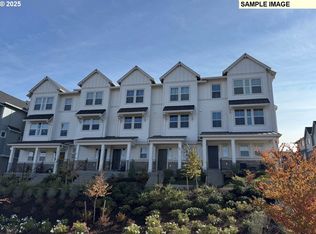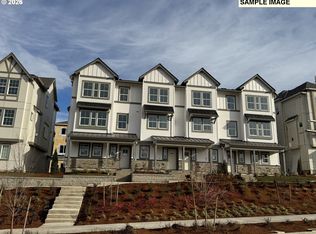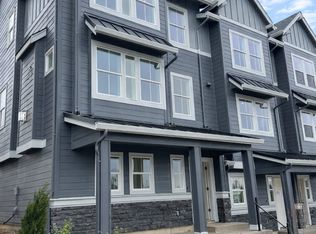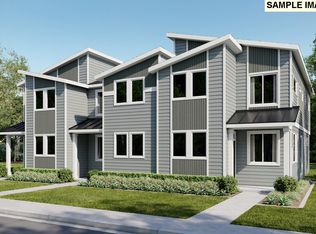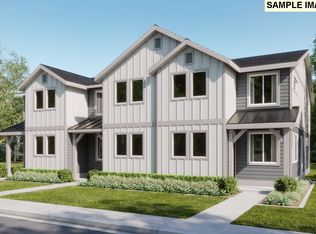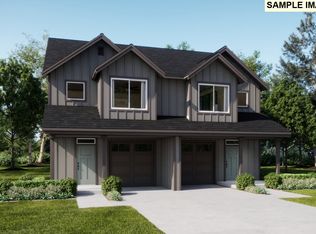16692 SW Jean Louise Rd, Tigard, OR 97223
What's special
- 146 days |
- 302 |
- 12 |
Zillow last checked: 8 hours ago
Listing updated: February 24, 2026 at 06:40am
Shawn Meier 971-351-9178,
TNHC Oregon Realty LLC,
Kristin Cole 971-302-5424,
TNHC Oregon Realty LLC
Travel times
Schedule tour
Select your preferred tour type — either in-person or real-time video tour — then discuss available options with the builder representative you're connected with.
Facts & features
Interior
Bedrooms & bathrooms
- Bedrooms: 3
- Bathrooms: 3
- Full bathrooms: 2
- Partial bathrooms: 1
Rooms
- Room types: Bedroom 2, Bedroom 3, Dining Room, Family Room, Kitchen, Living Room, Primary Bedroom
Primary bedroom
- Features: Walkin Closet
- Level: Upper
Bedroom 2
- Level: Upper
Bedroom 3
- Level: Upper
Dining room
- Level: Main
Kitchen
- Features: Deck, Dishwasher, Disposal, Gas Appliances, Island, Microwave, Pantry, Free Standing Range, Quartz
- Level: Main
Living room
- Features: Deck, Fireplace
- Level: Main
Heating
- Forced Air 90, Fireplace(s)
Cooling
- Air Conditioning Ready
Appliances
- Included: Dishwasher, Disposal, Gas Appliances, Microwave, Stainless Steel Appliance(s), Free-Standing Range, Electric Water Heater
Features
- Quartz, Kitchen Island, Pantry, Walk-In Closet(s)
- Flooring: Wall to Wall Carpet
- Windows: Double Pane Windows
- Number of fireplaces: 1
- Fireplace features: Gas
Interior area
- Total structure area: 1,597
- Total interior livable area: 1,597 sqft
Video & virtual tour
Property
Parking
- Total spaces: 2
- Parking features: Driveway, Attached, Extra Deep Garage
- Attached garage spaces: 2
- Has uncovered spaces: Yes
Features
- Stories: 3
- Patio & porch: Covered Deck, Porch, Deck
- Has view: Yes
- View description: Territorial
Lot
- Features: Corner Lot, Level, SqFt 0K to 2999
Details
- Parcel number: New Construction
Construction
Type & style
- Home type: Townhouse
- Architectural style: Farmhouse
- Property subtype: Residential, Townhouse
- Attached to another structure: Yes
Materials
- Cement Siding
- Foundation: Slab
- Roof: Composition
Condition
- Under Construction
- New construction: Yes
- Year built: 2026
Details
- Builder name: Risewell Homes
- Warranty included: Yes
Utilities & green energy
- Gas: Gas
- Sewer: Public Sewer
- Water: Public
- Utilities for property: Cable Connected
Community & HOA
Community
- Features: Pickleball, Retail, Parks
- Subdivision: The Rows at Axiom
HOA
- Has HOA: Yes
- Amenities included: Commons, Exterior Maintenance, Front Yard Landscaping
- HOA fee: $186 monthly
Location
- Region: Tigard
Financial & listing details
- Price per square foot: $329/sqft
- Tax assessed value: $116,980
- Annual tax amount: $4,500
- Date on market: 10/6/2025
- Listing terms: Cash,Conventional,FHA,VA Loan
- Road surface type: Paved
About the community
Source: Risewell Homes
3 homes in this community
Available homes
| Listing | Price | Bed / bath | Status |
|---|---|---|---|
Current home: 16692 SW Jean Louise Rd | $524,990 | 3 bed / 3 bath | Available |
| 16670 SW Jean Louise Rd | $499,990 | 3 bed / 3 bath | Available |
| 16678 SW Jean Louise Rd | $399,990 | 2 bed / 2 bath | Pending |
Source: Risewell Homes
Contact builder

By pressing Contact builder, you agree that Zillow Group and other real estate professionals may call/text you about your inquiry, which may involve use of automated means and prerecorded/artificial voices and applies even if you are registered on a national or state Do Not Call list. You don't need to consent as a condition of buying any property, goods, or services. Message/data rates may apply. You also agree to our Terms of Use.
Learn how to advertise your homesEstimated market value
$524,500
$498,000 - $551,000
$2,767/mo
Price history
| Date | Event | Price |
|---|---|---|
| 2/3/2026 | Price change | $524,990-3.7%$329/sqft |
Source: | ||
| 10/4/2025 | Listed for sale | $544,990-18%$341/sqft |
Source: | ||
| 2/19/2025 | Listing removed | $664,990+54.7%$416/sqft |
Source: | ||
| 7/18/2024 | Price change | $429,990-35.3%$269/sqft |
Source: | ||
| 7/18/2024 | Price change | $664,990+7.3%$416/sqft |
Source: | ||
Public tax history
| Year | Property taxes | Tax assessment |
|---|---|---|
| 2025 | $1,167 +9.6% | $62,440 +3% |
| 2024 | $1,065 | $60,630 |
Find assessor info on the county website
You're Ready, We're Ready!
Source: Risewell HomesMonthly payment
Neighborhood: 97223
Nearby schools
GreatSchools rating
- 6/10Mary Woodward Elementary SchoolGrades: K-5Distance: 2.4 mi
- 4/10Thomas R Fowler Middle SchoolGrades: 6-8Distance: 3 mi
- 4/10Tigard High SchoolGrades: 9-12Distance: 4 mi
Schools provided by the MLS
- Elementary: Art Rutkin
- Middle: Fowler
- High: Tigard
Source: RMLS (OR). This data may not be complete. We recommend contacting the local school district to confirm school assignments for this home.
