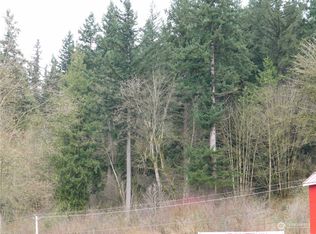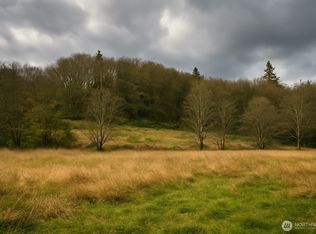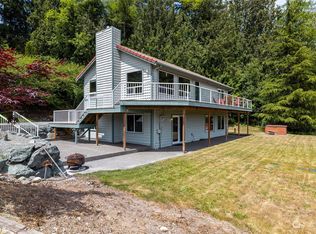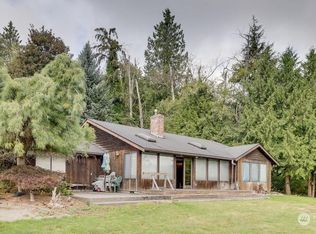Sold
Listed by:
Dominic Pettruzzelli,
Pettruzzelli Inc
Bought with: American Dream R.E. East LLC
$604,000
16694 Mountain View Road, Mount Vernon, WA 98274
3beds
1,491sqft
Single Family Residence
Built in 1973
1.48 Acres Lot
$606,000 Zestimate®
$405/sqft
$2,641 Estimated rent
Home value
$606,000
$570,000 - $642,000
$2,641/mo
Zestimate® history
Loading...
Owner options
Explore your selling options
What's special
Beautiful home above the lake. Featuring unique layout w/open spaces & large windows, filling the home w/natural light & framing in the lush surroundings. The grand rock wall frames in the stove creating an inviting space to cozy up to in the cold months while you look out to the lush grounds & trees that surround the property. Step outside to the large open deck or enjoy the fully covered deck leading off the other side of the home. The covered carport & large driveway allow for ample parking along with the RV parking part way up the driveway as well. Just minutes from the North end of the lake, there are no limits to the possibilities that this home & property give access to. Seller offering a perm. rate buy down w/preferred lender.
Zillow last checked: 8 hours ago
Listing updated: January 19, 2026 at 04:03am
Offers reviewed: Aug 22
Listed by:
Dominic Pettruzzelli,
Pettruzzelli Inc
Bought with:
Mark J Redis, 18885
American Dream R.E. East LLC
Source: NWMLS,MLS#: 2419711
Facts & features
Interior
Bedrooms & bathrooms
- Bedrooms: 3
- Bathrooms: 2
- Full bathrooms: 2
- Main level bathrooms: 2
- Main level bedrooms: 3
Primary bedroom
- Level: Main
Bedroom
- Level: Main
Bedroom
- Level: Main
Bathroom full
- Level: Main
Bathroom full
- Level: Main
Den office
- Level: Main
Dining room
- Level: Main
Entry hall
- Level: Main
Kitchen with eating space
- Level: Main
Living room
- Level: Main
Utility room
- Level: Main
Heating
- Forced Air, Electric
Cooling
- None
Appliances
- Included: Dishwasher(s), Dryer(s), Microwave(s), Refrigerator(s), Stove(s)/Range(s), Washer(s)
Features
- Bath Off Primary, Ceiling Fan(s), Dining Room
- Flooring: Vinyl Plank
- Windows: Double Pane/Storm Window
- Basement: None
- Has fireplace: No
Interior area
- Total structure area: 1,491
- Total interior livable area: 1,491 sqft
Property
Parking
- Total spaces: 2
- Parking features: Attached Carport
- Carport spaces: 2
Features
- Levels: One
- Stories: 1
- Entry location: Main
- Patio & porch: Bath Off Primary, Ceiling Fan(s), Double Pane/Storm Window, Dining Room
Lot
- Size: 1.48 Acres
- Features: Paved, Deck, Fenced-Partially, Propane
- Topography: Level
- Residential vegetation: Fruit Trees, Wooded
Details
- Parcel number: P27944
- Special conditions: Standard
Construction
Type & style
- Home type: SingleFamily
- Property subtype: Single Family Residence
Materials
- Wood Products
- Foundation: Poured Concrete
- Roof: Composition
Condition
- Year built: 1973
Utilities & green energy
- Electric: Company: Puget Sound Energy
- Sewer: Septic Tank, Company: Septic
- Water: Shared Well, Company: Shared Well
Community & neighborhood
Location
- Region: Mount Vernon
- Subdivision: Big Lake
Other
Other facts
- Listing terms: Cash Out,Conventional,FHA,VA Loan
- Cumulative days on market: 91 days
Price history
| Date | Event | Price |
|---|---|---|
| 12/19/2025 | Sold | $604,000-3.3%$405/sqft |
Source: | ||
| 11/14/2025 | Pending sale | $624,900$419/sqft |
Source: | ||
| 10/16/2025 | Price change | $624,900-1.6%$419/sqft |
Source: | ||
| 9/8/2025 | Price change | $635,000-3.7%$426/sqft |
Source: | ||
| 8/15/2025 | Listed for sale | $659,500$442/sqft |
Source: | ||
Public tax history
| Year | Property taxes | Tax assessment |
|---|---|---|
| 2024 | $676 -1% | $316,000 |
| 2023 | $683 | $316,000 |
| 2022 | -- | $316,000 |
Find assessor info on the county website
Neighborhood: Big Lake
Nearby schools
GreatSchools rating
- 7/10Big Lake Elementary SchoolGrades: K-6Distance: 0.4 mi
- 3/10Cascade Middle SchoolGrades: 7-8Distance: 7.9 mi
- 6/10Sedro Woolley Senior High SchoolGrades: 9-12Distance: 7 mi

Get pre-qualified for a loan
At Zillow Home Loans, we can pre-qualify you in as little as 5 minutes with no impact to your credit score.An equal housing lender. NMLS #10287.



