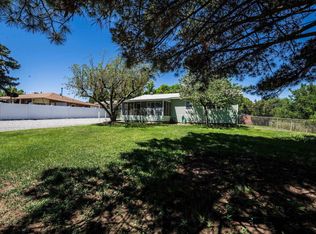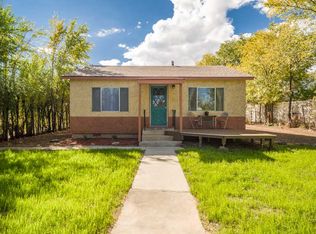Sold for $535,000
$535,000
167 29th Rd, Grand Junction, CO 81503
3beds
2baths
2,104sqft
Single Family Residence
Built in 1930
0.83 Acres Lot
$533,100 Zestimate®
$254/sqft
$2,229 Estimated rent
Home value
$533,100
$501,000 - $570,000
$2,229/mo
Zestimate® history
Loading...
Owner options
Explore your selling options
What's special
Step into timeless charm with this updated 1930s home on a spacious 0.8-acre lot. With 2,104 sq. ft., 3 bedrooms, 2 baths, and an office, it’s perfect for families or hobby enthusiasts. Recent updates include fresh paint, upgraded electrical, new back doors, and modern kitchen countertops. Enjoy privacy outside city limits with no HOA, plus space for a shop, barn, or garden. The screened porch with new flooring is ideal for summer evenings. Conveniently close to schools, parks, Chipeta Golf Course, shopping, and highway access, this home offers a peaceful retreat with modern comfort. Thoughtfully maintained and move-in ready, this home is one to see!
Zillow last checked: 8 hours ago
Listing updated: November 03, 2025 at 12:37pm
Listed by:
MANDY RUSH 970-260-1310,
RE/MAX 4000, INC
Bought with:
PAM OLSON
RE/MAX 4000, INC
Source: GJARA,MLS#: 20254196
Facts & features
Interior
Bedrooms & bathrooms
- Bedrooms: 3
- Bathrooms: 2
Primary bedroom
- Level: Upper
- Dimensions: 12.5x13
Bedroom 2
- Level: Upper
- Dimensions: 10.5x13
Bedroom 3
- Level: Upper
- Dimensions: 12x13
Dining room
- Level: Main
- Dimensions: 16x9
Family room
- Dimensions: N/A
Kitchen
- Level: Main
- Dimensions: 12.5x10
Laundry
- Level: Upper
- Dimensions: N/A
Living room
- Level: Main
- Dimensions: 12.5 X 20.5
Other
- Level: Main
- Dimensions: 13 X 13
Heating
- Baseboard, Electric, Forced Air, Natural Gas
Cooling
- Evaporative Cooling
Appliances
- Included: Dryer, Dishwasher, Disposal, Gas Oven, Gas Range, Microwave, Refrigerator, Washer
- Laundry: Other
Features
- Ceiling Fan(s), Kitchen/Dining Combo, Laminate Counters, Upper Level Primary, Walk-In Closet(s), Window Treatments
- Flooring: Carpet, Hardwood, Vinyl
- Windows: Window Coverings
- Basement: Partial,Partially Finished
- Has fireplace: Yes
- Fireplace features: Insert, Living Room, Wood Burning
Interior area
- Total structure area: 2,104
- Total interior livable area: 2,104 sqft
Property
Parking
- Total spaces: 2
- Parking features: Attached, Garage, Garage Door Opener, RV Access/Parking
- Attached garage spaces: 2
Accessibility
- Accessibility features: None
Features
- Patio & porch: Patio, Screened
- Exterior features: Sprinkler/Irrigation, Shed
- Fencing: Chain Link,Full,Privacy,Wire
Lot
- Size: 0.83 Acres
- Features: Sprinklers In Rear, Sprinklers In Front, Landscaped
Details
- Additional structures: Shed(s)
- Parcel number: 294331122001
- Zoning description: RSF-4
Construction
Type & style
- Home type: SingleFamily
- Architectural style: Two Story
- Property subtype: Single Family Residence
Materials
- Stucco, Wood Siding, Wood Frame
- Roof: Asphalt,Composition
Condition
- Year built: 1930
- Major remodel year: 1992
Utilities & green energy
- Sewer: Connected
- Water: Public
Community & neighborhood
Location
- Region: Grand Junction
- Subdivision: Sunset Hills
HOA & financial
HOA
- Has HOA: No
- Services included: None
Other
Other facts
- Road surface type: Paved
Price history
| Date | Event | Price |
|---|---|---|
| 10/31/2025 | Sold | $535,000$254/sqft |
Source: GJARA #20254196 Report a problem | ||
| 10/6/2025 | Pending sale | $535,000$254/sqft |
Source: GJARA #20254196 Report a problem | ||
| 8/29/2025 | Listed for sale | $535,000+1428.6%$254/sqft |
Source: GJARA #20254196 Report a problem | ||
| 7/6/1987 | Sold | $35,000$17/sqft |
Source: Agent Provided Report a problem | ||
Public tax history
| Year | Property taxes | Tax assessment |
|---|---|---|
| 2025 | $2,066 +0.6% | $30,960 +2.5% |
| 2024 | $2,054 +7.2% | $30,200 -3.6% |
| 2023 | $1,916 +3.3% | $31,320 +29.3% |
Find assessor info on the county website
Neighborhood: 81503
Nearby schools
GreatSchools rating
- 7/10Mesa View Elementary SchoolGrades: PK-5Distance: 0.8 mi
- 5/10Orchard Mesa Middle SchoolGrades: 6-8Distance: 2.3 mi
- 4/10Central High SchoolGrades: 9-12Distance: 4.6 mi
Schools provided by the listing agent
- Elementary: Mesa View
- Middle: Orchard Mesa
- High: Central
Source: GJARA. This data may not be complete. We recommend contacting the local school district to confirm school assignments for this home.
Get pre-qualified for a loan
At Zillow Home Loans, we can pre-qualify you in as little as 5 minutes with no impact to your credit score.An equal housing lender. NMLS #10287.

