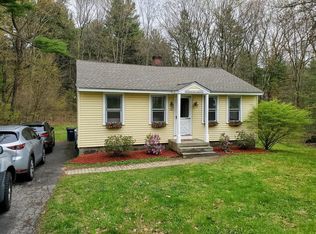New List - this Move in condition ranch is ready for new owners! Bright, neutral home offers all the updates & improvements you desire: 2018 fhw boiler, recent windows, roof, fully remodeled kitchen w/ stainless appliances, upgraded cabinets & granite countertops, full bath, interior & exterior doors, 200 AMP electric panel, exterior spot lights, oil tank, insulation, plumbing, gutters, plaster ceilings, refinished gleaming hardwood flrs, radon remediation system, 2017 wall mounted microwave, & more. Great condo alternative with carport, paved driveway, town water/sewer, inviting fenced, flat, back yard with privacy. Landscaping includes rose bushes, peonies, blue hydrangeas, & two recently planted blueberry bushes. Basement has large work bench, washer/dryer hookups, replacement windows & bulkhead to backyard. Location is a short distance from back entrance to Dawson Elementary on Bailey Rd. Convenient to town center, pool & recreation area, Tatnuck Square, highways, shopping, etc.
This property is off market, which means it's not currently listed for sale or rent on Zillow. This may be different from what's available on other websites or public sources.
