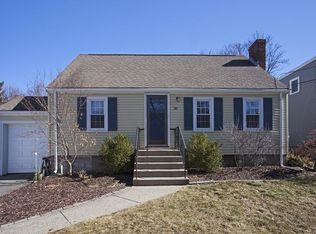Sold for $910,000 on 03/24/25
$910,000
167 Beal Rd, Waltham, MA 02453
4beds
1,214sqft
Single Family Residence
Built in 1940
6,469 Square Feet Lot
$891,800 Zestimate®
$750/sqft
$4,884 Estimated rent
Home value
$891,800
$820,000 - $963,000
$4,884/mo
Zestimate® history
Loading...
Owner options
Explore your selling options
What's special
Welcome to the highly desirable Warrendale community! This newly renovated Cape-style home offers top-quality amenities and modern comfort. Step into the fireplaced living room, featuring recessed lighting and a cozy atmosphere. The brand-new gourmet kitchen boasts stainless steel appliances, an island bar, and flows seamlessly into a sunlit dining room addition with sliding glass doors leading to a beautifully landscaped, fenced-in yard-perfect for entertaining or relaxing outdoors. Enjoy the convenience of new tile baths, a younger 2012 heating system, a 2013 tankless hot water heater, and ready to finish basement. Many new windows throughout the home provide an abundance of natural light, while the new front stairs and walkway enhance curb appeal. This move-in-ready gem combines classic charm with modern updates in a sought-after location close to schools, parks, and local amenities. Don't miss this opportunity to call Warrendale home!
Zillow last checked: 8 hours ago
Listing updated: March 26, 2025 at 06:36am
Listed by:
Hans Brings RESULTS 781-283-0500,
Coldwell Banker Realty - Waltham 781-893-0808
Bought with:
Thomas Cote
Leading Edge Real Estate
Source: MLS PIN,MLS#: 73332469
Facts & features
Interior
Bedrooms & bathrooms
- Bedrooms: 4
- Bathrooms: 2
- Full bathrooms: 2
Primary bedroom
- Features: Flooring - Wall to Wall Carpet
- Level: Second
- Area: 156
- Dimensions: 13 x 12
Bedroom 2
- Features: Flooring - Wall to Wall Carpet
- Level: Second
- Area: 144
- Dimensions: 12 x 12
Bedroom 3
- Features: Flooring - Hardwood
- Level: First
- Area: 132
- Dimensions: 12 x 11
Bedroom 4
- Features: Flooring - Hardwood
- Level: First
- Area: 81
- Dimensions: 9 x 9
Primary bathroom
- Features: No
Bathroom 1
- Features: Bathroom - Full, Flooring - Stone/Ceramic Tile
- Level: First
Bathroom 2
- Features: Bathroom - Full
- Level: Second
Dining room
- Features: Flooring - Hardwood, Open Floorplan, Slider
- Level: First
- Area: 100
- Dimensions: 10 x 10
Kitchen
- Features: Flooring - Hardwood, Countertops - Stone/Granite/Solid, Kitchen Island, Open Floorplan, Stainless Steel Appliances
- Level: First
- Area: 176
- Dimensions: 16 x 11
Living room
- Features: Flooring - Hardwood, Recessed Lighting
- Level: First
- Area: 195
- Dimensions: 15 x 13
Heating
- Forced Air, Natural Gas
Cooling
- Central Air
Features
- Flooring: Carpet, Laminate, Hardwood
- Basement: Full,Unfinished
- Number of fireplaces: 1
- Fireplace features: Living Room
Interior area
- Total structure area: 1,214
- Total interior livable area: 1,214 sqft
- Finished area above ground: 1,214
Property
Parking
- Total spaces: 4
- Parking features: Off Street
- Garage spaces: 1
- Uncovered spaces: 3
Features
- Patio & porch: Patio
- Exterior features: Patio, Sprinkler System, Fenced Yard
- Fencing: Fenced/Enclosed,Fenced
Lot
- Size: 6,469 sqft
- Features: Level
Details
- Parcel number: 834686
- Zoning: 1
Construction
Type & style
- Home type: SingleFamily
- Architectural style: Cape
- Property subtype: Single Family Residence
Materials
- Frame
- Foundation: Concrete Perimeter
- Roof: Shingle
Condition
- Year built: 1940
Utilities & green energy
- Electric: Circuit Breakers, 100 Amp Service
- Sewer: Public Sewer
- Water: Public
- Utilities for property: for Gas Range
Community & neighborhood
Community
- Community features: Public Transportation, Shopping, Park
Location
- Region: Waltham
- Subdivision: Warrendale
Other
Other facts
- Road surface type: Paved
Price history
| Date | Event | Price |
|---|---|---|
| 3/24/2025 | Sold | $910,000+10.4%$750/sqft |
Source: MLS PIN #73332469 Report a problem | ||
| 2/12/2025 | Contingent | $824,400$679/sqft |
Source: MLS PIN #73332469 Report a problem | ||
| 2/5/2025 | Listed for sale | $824,400+42.4%$679/sqft |
Source: MLS PIN #73332469 Report a problem | ||
| 1/29/2021 | Sold | $579,000-0.2%$477/sqft |
Source: MLS PIN #72763180 Report a problem | ||
| 12/14/2020 | Pending sale | $579,900$478/sqft |
Source: Coldwell Banker Realty - Waltham #72763180 Report a problem | ||
Public tax history
| Year | Property taxes | Tax assessment |
|---|---|---|
| 2025 | $6,589 +5.6% | $671,000 +3.7% |
| 2024 | $6,238 -1.9% | $647,100 +5% |
| 2023 | $6,357 -0.4% | $616,000 +7.5% |
Find assessor info on the county website
Neighborhood: 02453
Nearby schools
GreatSchools rating
- 7/10James Fitzgerald Elementary SchoolGrades: K-5Distance: 0.1 mi
- 6/10John W. McDevitt Middle SchoolGrades: 6-8Distance: 1.2 mi
- 3/10Waltham Sr High SchoolGrades: 9-12Distance: 1.5 mi
Schools provided by the listing agent
- Elementary: Fitzgerald
- Middle: Mcdevitt
- High: Waltham High
Source: MLS PIN. This data may not be complete. We recommend contacting the local school district to confirm school assignments for this home.
Get a cash offer in 3 minutes
Find out how much your home could sell for in as little as 3 minutes with a no-obligation cash offer.
Estimated market value
$891,800
Get a cash offer in 3 minutes
Find out how much your home could sell for in as little as 3 minutes with a no-obligation cash offer.
Estimated market value
$891,800
