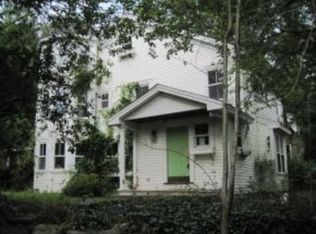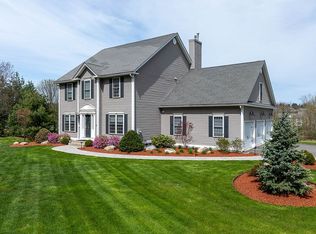Sold for $775,000
$775,000
167 Bedford Rd, Merrimack, NH 03054
3beds
2,272sqft
Single Family Residence
Built in 2007
4.15 Acres Lot
$798,900 Zestimate®
$341/sqft
$4,387 Estimated rent
Home value
$798,900
Estimated sales range
Not available
$4,387/mo
Zestimate® history
Loading...
Owner options
Explore your selling options
What's special
Welcome to this beautifully maintained 3-bedroom, 2.5-bath home set on a spacious, private lot. The home features 9 ft ceilings on the first floor, abundant natural light, and a functional layout ideal for both everyday living and entertaining. Enjoy cooking in the granite-topped kitchen with a gas stove and relax int he cozy family room with cathedral ceilings and a wood-burning stove. The first-floor laundry room adds convenience, while upstairs you'll find spacious bedrooms, including a primary suite with a walk-in closet and a bathroom featuring a tiled shower and jacuzzi tub. The home includes central AC, propane heat, radon mitigation system and a standby generator. The 2-car attached garage provides same-level entry to the home, and there’s future potential in the walk-up attic and large basement.
Zillow last checked: 8 hours ago
Listing updated: September 03, 2025 at 12:17am
Listed by:
Erica Martinage 603-634-9493,
Coldwell Banker Realty 603-673-4000,
NoteWorthy Homes Team 603-697-7196
Bought with:
Non Member
Non Member Office
Source: MLS PIN,MLS#: 73401177
Facts & features
Interior
Bedrooms & bathrooms
- Bedrooms: 3
- Bathrooms: 3
- Full bathrooms: 2
- 1/2 bathrooms: 1
Primary bedroom
- Level: Second
- Area: 169
- Dimensions: 13 x 13
Bedroom 2
- Level: Second
- Area: 156
- Dimensions: 13 x 12
Bedroom 3
- Level: Second
- Area: 156
- Dimensions: 13 x 12
Bathroom 1
- Level: First
Bathroom 2
- Level: Second
Dining room
- Level: First
- Area: 144
- Dimensions: 12 x 12
Family room
- Level: First
- Area: 310.5
- Dimensions: 13.5 x 23
Kitchen
- Level: First
- Area: 144
- Dimensions: 12 x 12
Living room
- Level: First
- Area: 234
- Dimensions: 13 x 18
Heating
- Forced Air, Propane, Wood Stove
Cooling
- Central Air
Appliances
- Included: Water Heater, Range, Dishwasher, Microwave, Refrigerator, Washer, Dryer
Features
- Walk-up Attic
- Flooring: Tile, Carpet, Hardwood
- Basement: Full,Unfinished
- Has fireplace: No
Interior area
- Total structure area: 2,272
- Total interior livable area: 2,272 sqft
- Finished area above ground: 2,272
Property
Parking
- Total spaces: 6
- Parking features: Attached, Paved
- Attached garage spaces: 2
- Uncovered spaces: 4
Features
- Patio & porch: Deck
- Exterior features: Deck, Pool - Above Ground, Storage, Garden
- Has private pool: Yes
- Pool features: Above Ground
Lot
- Size: 4.15 Acres
- Features: Level
Details
- Parcel number: 847108
- Zoning: RES
Construction
Type & style
- Home type: SingleFamily
- Architectural style: Colonial
- Property subtype: Single Family Residence
Materials
- Stone, Frame
- Foundation: Concrete Perimeter
- Roof: Shingle
Condition
- Year built: 2007
Utilities & green energy
- Electric: Circuit Breakers
- Sewer: Private Sewer
- Water: Private
Community & neighborhood
Location
- Region: Merrimack
Price history
| Date | Event | Price |
|---|---|---|
| 8/29/2025 | Sold | $775,000-4.9%$341/sqft |
Source: MLS PIN #73401177 Report a problem | ||
| 8/5/2025 | Contingent | $815,000$359/sqft |
Source: | ||
| 7/8/2025 | Price change | $815,000-2.4%$359/sqft |
Source: | ||
| 5/15/2025 | Listed for sale | $835,000+116.9%$368/sqft |
Source: | ||
| 4/30/2008 | Sold | $385,000$169/sqft |
Source: Public Record Report a problem | ||
Public tax history
| Year | Property taxes | Tax assessment |
|---|---|---|
| 2024 | $10,765 +6.4% | $520,300 |
| 2023 | $10,120 +11.9% | $520,300 |
| 2022 | $9,043 -5.1% | $520,300 +31.4% |
Find assessor info on the county website
Neighborhood: 03054
Nearby schools
GreatSchools rating
- 9/10Reeds Ferry SchoolGrades: PK-4Distance: 1.6 mi
- 5/10Merrimack Middle SchoolGrades: 7-8Distance: 2.5 mi
- 4/10Merrimack High SchoolGrades: 9-12Distance: 3 mi
Schools provided by the listing agent
- Elementary: Reeds Ferry
- Middle: Merrimack Middl
- High: Merrimack High
Source: MLS PIN. This data may not be complete. We recommend contacting the local school district to confirm school assignments for this home.
Get a cash offer in 3 minutes
Find out how much your home could sell for in as little as 3 minutes with a no-obligation cash offer.
Estimated market value$798,900
Get a cash offer in 3 minutes
Find out how much your home could sell for in as little as 3 minutes with a no-obligation cash offer.
Estimated market value
$798,900

