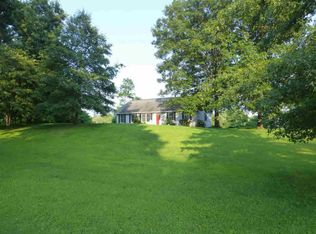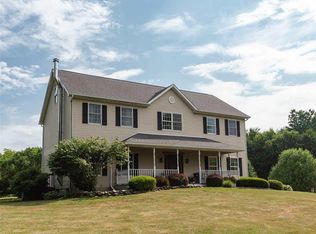Sold for $605,000
$605,000
167 Benner Road, Red Hook, NY 12571
3beds
1,900sqft
Single Family Residence, Residential
Built in 2003
1.47 Acres Lot
$626,300 Zestimate®
$318/sqft
$3,769 Estimated rent
Home value
$626,300
$576,000 - $676,000
$3,769/mo
Zestimate® history
Loading...
Owner options
Explore your selling options
What's special
In the much requested Red Hook School District, this 1900 SF, 3 BR, 2.5 bath, 7 room one story is move-in ready, is the PERFECT COUNTRY HOME. On a very pretty country road just 1/2 mile from the village, this home is surrounded by 1.47 manicured acres. There is exceptional privacy here, buffered level lawns, & a huge 19 x 26 Trex deck for outdoor living. Inside is special with the most requested amenities: one floor living, central air, an open floor plan, wonderful light, 2.5 baths w/a primary suite, wood floors in all the main rooms, & low utility bills w/42 owned solar panels. The 2 car garage is oversized to accommodate all your outdoor belongings & shelter your cars, & there extra blacktopped parking. There's a heated workshop in the full basement. Close to the Kingston Bridge, Bard, Kaatsbaan, Amtrak, & Red Hook & Rhinebeck villages, this location is close to everything that's important. Come see you will not be disappointed. Accepted offer 6 30 25
Zillow last checked: 8 hours ago
Listing updated: August 14, 2025 at 08:24am
Listed by:
Paul Hallenbeck 845-943-9038,
BHHS Hudson Valley Properties 845-876-8600
Bought with:
Kim A. Conklin, 40CO1129223
KW MidHudson
Source: OneKey® MLS,MLS#: 881014
Facts & features
Interior
Bedrooms & bathrooms
- Bedrooms: 3
- Bathrooms: 3
- Full bathrooms: 2
- 1/2 bathrooms: 1
Primary bedroom
- Description: 14 x 15, double closets, private bath, large windows
- Level: First
Bedroom 2
- Description: 13 x 16, adjacent shared bath, large picture window
- Level: First
Bedroom 3
- Description: 9 x 10, open to 7 x 11 shared walk in closet
- Level: First
Primary bathroom
- Description: double shower, vanity, this suite at private end of home
- Level: First
Bathroom 2
- Description: full w/tub/shower
- Level: First
Bathroom 3
- Description: powder room off main hall
- Level: First
Other
- Description: 13 x 26 heated workshop
- Level: Basement
Dining room
- Description: 9 x 10, sliders to huge deck, open to LR & K
- Level: First
Family room
- Description: 13 x 14, heated, possible office
- Level: Basement
Kitchen
- Description: 11 x 13, granite counters, large island, stainless appliances
- Level: First
Laundry
- Description: 7 x 10, new washer & dryer, counter for folding, door to deck
- Level: First
Living room
- Description: 13 x 18, fireplace, large picture window
- Level: First
Heating
- Baseboard, Electric
Cooling
- Central Air
Appliances
- Included: Dishwasher, Dryer, Electric Range, Electric Water Heater, Microwave, Range, Refrigerator, Stainless Steel Appliance(s), Washer, Water Softener Owned
- Laundry: Electric Dryer Hookup, Laundry Room
Features
- First Floor Bedroom, First Floor Full Bath, Entrance Foyer, Formal Dining, Granite Counters, His and Hers Closets, Kitchen Island, Primary Bathroom, Open Floorplan, Open Kitchen, Stone Counters
- Flooring: Ceramic Tile, Hardwood
- Windows: Double Pane Windows, Oversized Windows, Wall of Windows
- Basement: Full,Partially Finished
- Attic: Scuttle
- Has fireplace: Yes
- Fireplace features: Gas
Interior area
- Total structure area: 1,900
- Total interior livable area: 1,900 sqft
Property
Parking
- Total spaces: 2
- Parking features: Detached
- Garage spaces: 2
Accessibility
- Accessibility features: Accessible Central Living Area
Features
- Levels: One
- Patio & porch: Covered, Deck, Porch
- Exterior features: Garden
Lot
- Size: 1.47 Acres
Details
- Parcel number: 1348896172009404700000
- Special conditions: None
Construction
Type & style
- Home type: SingleFamily
- Architectural style: Ranch
- Property subtype: Single Family Residence, Residential
Materials
- Fiberglass Insulation, Vinyl Siding
- Foundation: Concrete Perimeter
Condition
- Year built: 2003
Utilities & green energy
- Sewer: Septic Tank
- Utilities for property: Cable Available
Community & neighborhood
Location
- Region: Red Hook
Other
Other facts
- Listing agreement: Exclusive Right To Sell
Price history
| Date | Event | Price |
|---|---|---|
| 8/14/2025 | Sold | $605,000+15.2%$318/sqft |
Source: | ||
| 7/24/2025 | Pending sale | $525,000$276/sqft |
Source: BHHS broker feed #881014 Report a problem | ||
| 7/24/2025 | Contingent | $525,000$276/sqft |
Source: | ||
| 6/26/2025 | Listed for sale | $525,000+78%$276/sqft |
Source: | ||
| 6/6/2019 | Sold | $295,000-1.3%$155/sqft |
Source: Public Record Report a problem | ||
Public tax history
| Year | Property taxes | Tax assessment |
|---|---|---|
| 2024 | -- | $376,000 +6% |
| 2023 | -- | $354,700 +13% |
| 2022 | -- | $313,900 +17% |
Find assessor info on the county website
Neighborhood: 12571
Nearby schools
GreatSchools rating
- 7/10Mill Road Intermediate GradesGrades: 3-5Distance: 2.4 mi
- 6/10Linden Avenue Middle SchoolGrades: 6-8Distance: 1 mi
- 5/10Red Hook Senior High SchoolGrades: 9-12Distance: 0.9 mi
Schools provided by the listing agent
- Elementary: Mill Road-Intermediate(grades 3-5)
- Middle: Linden Avenue Middle School
- High: Red Hook Senior High School
Source: OneKey® MLS. This data may not be complete. We recommend contacting the local school district to confirm school assignments for this home.
Sell with ease on Zillow
Get a Zillow Showcase℠ listing at no additional cost and you could sell for —faster.
$626,300
2% more+$12,526
With Zillow Showcase(estimated)$638,826

