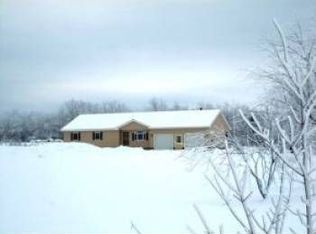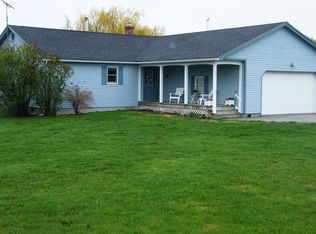Closed
Listed by:
Julie Danaher,
Ridgeline Real Estate 802-540-1366
Bought with: Coldwell Banker Hickok and Boardman
$785,000
167 Brick Church Road, Fairfax, VT 05454-9605
3beds
5,085sqft
Ranch
Built in 1984
19.3 Acres Lot
$855,100 Zestimate®
$154/sqft
$5,491 Estimated rent
Home value
$855,100
$701,000 - $1.04M
$5,491/mo
Zestimate® history
Loading...
Owner options
Explore your selling options
What's special
Discover this beautiful fully updated sprawling ranch home on 19 acres with pastoral views on a quiet road in Fairfax. As you enter the home, you’ll fall in love with the spacious living room with a charming brick hearth and oversized windows overlooking the front yard. The generous dining room leads to a stunning and modern kitchen with all the bells and whistles- the tasteful renovation will make you think you’ve walked into a magazine! Down the hall, a generous primary suite features a walk in double shower and a soaking tub. Rounding out the main level are 3 additional bedrooms, including one with its own private bath. An in-law suite downstairs provides flexibility and additional living space. Well maintained and with many recent upgrades, including the primary suite, radiant heat, heat pumps, a new roof in 2016, new floors and both tankless and traditional hot water systems. The acreage includes a mix of both open land and wood/trails. Convenient to Burlington and St Albans, yet tucked away on a serene paved county road.
Zillow last checked: 8 hours ago
Listing updated: July 19, 2024 at 11:32am
Listed by:
Julie Danaher,
Ridgeline Real Estate 802-540-1366
Bought with:
Lipkin Audette Team
Coldwell Banker Hickok and Boardman
Source: PrimeMLS,MLS#: 4991672
Facts & features
Interior
Bedrooms & bathrooms
- Bedrooms: 3
- Bathrooms: 5
- Full bathrooms: 3
- 3/4 bathrooms: 1
- 1/2 bathrooms: 1
Heating
- Propane, Heat Pump, In Floor, Radiant Floor
Cooling
- Other
Appliances
- Included: Dishwasher, Dryer, Double Oven, Refrigerator, Washer, Gas Stove, Tank Water Heater, Tankless Water Heater
- Laundry: 1st Floor Laundry, In Basement
Features
- Ceiling Fan(s), Dining Area, In-Law/Accessory Dwelling, Kitchen Island
- Flooring: Carpet, Hardwood, Tile, Vinyl
- Windows: Screens, ENERGY STAR Qualified Windows
- Basement: Concrete,Finished,Sump Pump,Interior Entry
Interior area
- Total structure area: 5,378
- Total interior livable area: 5,085 sqft
- Finished area above ground: 2,704
- Finished area below ground: 2,381
Property
Parking
- Total spaces: 1
- Parking features: Paved
- Garage spaces: 1
Features
- Levels: One
- Stories: 1
- Exterior features: Deck, Shed
- Frontage length: Road frontage: 283
Lot
- Size: 19.30 Acres
- Features: Country Setting, Level
Details
- Parcel number: 21006810029
- Zoning description: residential
Construction
Type & style
- Home type: SingleFamily
- Architectural style: Ranch
- Property subtype: Ranch
Materials
- Wood Frame, Brick Exterior, Vinyl Siding
- Foundation: Concrete
- Roof: Shingle
Condition
- New construction: No
- Year built: 1984
Utilities & green energy
- Electric: Circuit Breakers
- Sewer: Septic Tank
- Utilities for property: Other, Fiber Optic Internt Avail
Community & neighborhood
Security
- Security features: Carbon Monoxide Detector(s), Hardwired Smoke Detector
Location
- Region: Fairfax
Price history
| Date | Event | Price |
|---|---|---|
| 7/19/2024 | Sold | $785,000-4.8%$154/sqft |
Source: | ||
| 6/10/2024 | Contingent | $825,000$162/sqft |
Source: | ||
| 5/29/2024 | Price change | $825,000-3.5%$162/sqft |
Source: | ||
| 5/9/2024 | Price change | $855,000-2.3%$168/sqft |
Source: | ||
| 4/17/2024 | Listed for sale | $875,000+130.3%$172/sqft |
Source: | ||
Public tax history
| Year | Property taxes | Tax assessment |
|---|---|---|
| 2024 | -- | $507,900 +8.3% |
| 2023 | -- | $469,100 |
| 2022 | -- | $469,100 +87.3% |
Find assessor info on the county website
Neighborhood: 05454
Nearby schools
GreatSchools rating
- 4/10BFA Elementary/Middle SchoolGrades: PK-6Distance: 6.4 mi
- 6/10BFA High School - FairfaxGrades: 7-12Distance: 6.4 mi
Schools provided by the listing agent
- High: Bellows Free Academy
- District: Fairfax School District
Source: PrimeMLS. This data may not be complete. We recommend contacting the local school district to confirm school assignments for this home.

Get pre-qualified for a loan
At Zillow Home Loans, we can pre-qualify you in as little as 5 minutes with no impact to your credit score.An equal housing lender. NMLS #10287.

