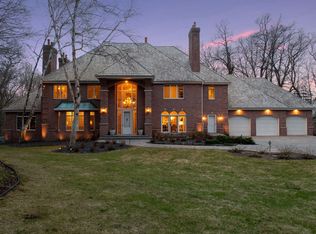Closed
$1,050,000
167 Bushaway Rd, Wayzata, MN 55391
3beds
4,000sqft
Single Family Residence
Built in 1952
1.46 Acres Lot
$1,721,200 Zestimate®
$263/sqft
$5,612 Estimated rent
Home value
$1,721,200
$1.39M - $2.12M
$5,612/mo
Zestimate® history
Loading...
Owner options
Explore your selling options
What's special
Rare opportunity on 1.46 wooded acres on historic Bushaway Road! The Frank Lloyd Wright style house has solid bones with three bedrooms and three baths plus a two-car garage. The potential to build new or remodel is available on this beautifully wooded lot! You also have the option to package it together with the 3.54 acres from the 151 Bushaway Road house as an added guest house. Plenty of potential to sub divide with this amount of acreage! Prime location within steps of downtown Wayzata, lake access and shopping!
Zillow last checked: 8 hours ago
Listing updated: May 06, 2025 at 01:25pm
Listed by:
Stickney Real Estate – George Stickney 952-473-3000,
Coldwell Banker Realty,
Stickney Real Estate – Jacob Stickney 952-250-1267
Bought with:
Andrew Spilseth
Compass
T. Cody Turnquist
Source: NorthstarMLS as distributed by MLS GRID,MLS#: 6400829
Facts & features
Interior
Bedrooms & bathrooms
- Bedrooms: 3
- Bathrooms: 3
- Full bathrooms: 1
- 3/4 bathrooms: 2
Bedroom 1
- Level: Main
- Area: 210 Square Feet
- Dimensions: 15x14
Bedroom 2
- Level: Main
- Area: 143 Square Feet
- Dimensions: 13x11
Bedroom 3
- Level: Lower
- Area: 132 Square Feet
- Dimensions: 12x11
Dining room
- Level: Main
- Area: 200 Square Feet
- Dimensions: 20x10
Family room
- Level: Lower
- Area: 270 Square Feet
- Dimensions: 18x15
Informal dining room
- Level: Main
- Area: 72 Square Feet
- Dimensions: 9x8
Kitchen
- Level: Main
- Area: 168 Square Feet
- Dimensions: 14x12
Kitchen
- Level: Lower
- Area: 209 Square Feet
- Dimensions: 19x11
Laundry
- Level: Main
- Area: 143 Square Feet
- Dimensions: 13x11
Living room
- Level: Main
- Area: 493 Square Feet
- Dimensions: 29x17
Office
- Level: Lower
- Area: 135 Square Feet
- Dimensions: 15x9
Storage
- Level: Lower
- Area: 120 Square Feet
- Dimensions: 12x10
Sun room
- Level: Main
- Area: 96 Square Feet
- Dimensions: 12x8
Heating
- Baseboard, Boiler, Forced Air, Hot Water
Cooling
- Central Air
Appliances
- Included: Dishwasher, Disposal, Dryer, Exhaust Fan, Gas Water Heater, Microwave, Range, Refrigerator, Stainless Steel Appliance(s), Washer, Water Softener Owned
Features
- Central Vacuum
- Basement: Block,Daylight,Egress Window(s),Finished,Storage Space,Walk-Out Access
- Number of fireplaces: 2
- Fireplace features: Family Room, Gas, Living Room, Wood Burning
Interior area
- Total structure area: 4,000
- Total interior livable area: 4,000 sqft
- Finished area above ground: 2,000
- Finished area below ground: 1,321
Property
Parking
- Total spaces: 2
- Parking features: Attached, Asphalt, Heated Garage, Insulated Garage, Tuckunder Garage
- Attached garage spaces: 2
Accessibility
- Accessibility features: None
Features
- Levels: One
- Stories: 1
Lot
- Size: 1.46 Acres
- Dimensions: 150 x 283 x 286 x 324
- Features: Irregular Lot, Many Trees
Details
- Foundation area: 2000
- Parcel number: 0511722310011
- Zoning description: Residential-Single Family
Construction
Type & style
- Home type: SingleFamily
- Property subtype: Single Family Residence
Materials
- Brick/Stone, Stucco
- Roof: Flat,Rubber,Tar/Gravel
Condition
- Age of Property: 73
- New construction: No
- Year built: 1952
Utilities & green energy
- Electric: Circuit Breakers
- Gas: Natural Gas
- Sewer: City Sewer/Connected
- Water: City Water/Connected
Community & neighborhood
Location
- Region: Wayzata
- Subdivision: Auditors Sub 112
HOA & financial
HOA
- Has HOA: No
Price history
| Date | Event | Price |
|---|---|---|
| 1/12/2024 | Sold | $1,050,000$263/sqft |
Source: | ||
| 1/1/2024 | Pending sale | $1,050,000$263/sqft |
Source: | ||
| 7/12/2023 | Listed for sale | $1,050,000-17.6%$263/sqft |
Source: | ||
| 7/12/2023 | Listing removed | -- |
Source: | ||
| 5/4/2023 | Listed for sale | $1,275,000+161.1%$319/sqft |
Source: | ||
Public tax history
| Year | Property taxes | Tax assessment |
|---|---|---|
| 2025 | $10,172 -10.6% | $908,400 +3.2% |
| 2024 | $11,379 +8.5% | $879,900 -13% |
| 2023 | $10,489 +5.2% | $1,011,600 +10.6% |
Find assessor info on the county website
Neighborhood: 55391
Nearby schools
GreatSchools rating
- 8/10Gleason Lake Elementary SchoolGrades: K-5Distance: 0.9 mi
- 8/10Wayzata West Middle SchoolGrades: 6-8Distance: 1.2 mi
- 10/10Wayzata High SchoolGrades: 9-12Distance: 5.3 mi
Get a cash offer in 3 minutes
Find out how much your home could sell for in as little as 3 minutes with a no-obligation cash offer.
Estimated market value$1,721,200
Get a cash offer in 3 minutes
Find out how much your home could sell for in as little as 3 minutes with a no-obligation cash offer.
Estimated market value
$1,721,200
