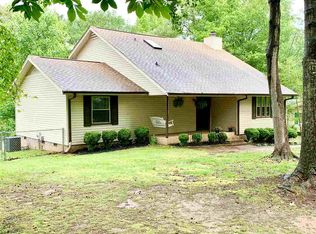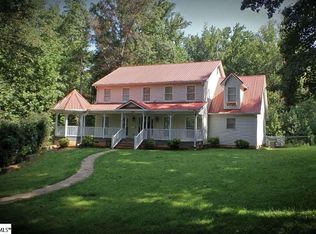Sold co op non member
$291,450
167 Chestnut Lake Dr, Inman, SC 29349
3beds
1,854sqft
Single Family Residence
Built in 1979
1.6 Acres Lot
$300,800 Zestimate®
$157/sqft
$1,979 Estimated rent
Home value
$300,800
$280,000 - $325,000
$1,979/mo
Zestimate® history
Loading...
Owner options
Explore your selling options
What's special
Amazing waterfront views from this property! Enjoy watching the sun set over beautiful Chestnut Lake from your own sunroom, dining room or family room. Greet the morning with incredible lake views from the owner's bedroom! Large, wooded cul-de-sac lot that includes approximately 1.6 acres. This 3 bed 2 bath home is located in the highly sought after Chestnut Lake community. Located in award winning school district 2. This community offers water access, boat ramp, playground, and a large covered picnic area that's lakefront. Enjoy peace of mind with low community dues of just 85.00 per year. This home has a great floorplan and is just waiting for you to update and make it your own.
Zillow last checked: 8 hours ago
Listing updated: May 22, 2025 at 06:02pm
Listed by:
Ruthanne J Hall 864-415-9616,
Ponce Realty Group
Bought with:
Non-MLS Member
NON MEMBER
Source: SAR,MLS#: 322190
Facts & features
Interior
Bedrooms & bathrooms
- Bedrooms: 3
- Bathrooms: 2
- Full bathrooms: 2
- Main level bathrooms: 2
- Main level bedrooms: 3
Primary bedroom
- Level: First
- Area: 315
- Dimensions: 21x15
Bedroom 2
- Level: First
- Area: 143
- Dimensions: 13x11
Bedroom 3
- Level: First
- Area: 154
- Dimensions: 11x14
Dining room
- Level: First
- Area: 143
- Dimensions: 11x13
Kitchen
- Level: First
- Area: 217
- Dimensions: 15.5x14
Laundry
- Level: First
- Area: 55
- Dimensions: 11x5
Living room
- Level: First
- Area: 260
- Dimensions: 20x13
Sun room
- Level: First
- Area: 147
- Dimensions: 21x7
Heating
- Natural Gas, Heat Pump, Electricity
Cooling
- Heat Pump, Electricity
Appliances
- Included: Dishwasher, Cooktop, Electric Cooktop, Electric Oven, Electric Water Heater
- Laundry: 1st Floor, Electric Dryer Hookup, Walk-In, Washer Hookup
Features
- Ceiling Fan(s), Attic Stairs Pulldown, Fireplace, Ceiling - Blown, Laminate Counters, Pantry
- Flooring: Carpet, Ceramic Tile, Laminate, Vinyl
- Doors: Storm Door(s)
- Windows: Storm Window(s), Window Treatments
- Attic: Pull Down Stairs,Storage
- Has fireplace: Yes
- Fireplace features: Gas Log
Interior area
- Total interior livable area: 1,854 sqft
- Finished area above ground: 1,854
- Finished area below ground: 0
Property
Parking
- Total spaces: 2
- Parking features: 2 Car Attached, Attached Garage
- Attached garage spaces: 2
Features
- Levels: One
- Patio & porch: Deck, Porch, Enclosed
- Fencing: Fenced
- Waterfront features: Waterfront
- Body of water: Chestnut
Lot
- Size: 1.60 Acres
- Features: Cul-De-Sac, Wooded
Details
- Parcel number: 2491502500
Construction
Type & style
- Home type: SingleFamily
- Architectural style: Ranch
- Property subtype: Single Family Residence
Materials
- Brick Veneer, Wood Siding
- Foundation: Crawl Space
- Roof: Composition
Condition
- New construction: No
- Year built: 1979
Utilities & green energy
- Electric: Duke
- Gas: PNG
- Sewer: Septic Tank
- Water: Public, ICWD
Community & neighborhood
Community
- Community features: Boat Ramp, Common Areas, Street Lights, Playground
Location
- Region: Inman
- Subdivision: Chestnut Lake
HOA & financial
HOA
- Has HOA: Yes
- HOA fee: $85 annually
- Amenities included: Street Lights
- Services included: Common Area
Price history
| Date | Event | Price |
|---|---|---|
| 5/16/2025 | Sold | $291,450-2.8%$157/sqft |
Source: | ||
| 4/22/2025 | Pending sale | $299,900$162/sqft |
Source: | ||
| 4/16/2025 | Price change | $299,900-4.5%$162/sqft |
Source: | ||
| 4/5/2025 | Listed for sale | $313,900$169/sqft |
Source: | ||
Public tax history
| Year | Property taxes | Tax assessment |
|---|---|---|
| 2025 | -- | $7,756 |
| 2024 | $1,065 | $7,756 |
| 2023 | $1,065 | $7,756 +15% |
Find assessor info on the county website
Neighborhood: 29349
Nearby schools
GreatSchools rating
- 8/10James H. Hendrix Elementary SchoolGrades: PK-5Distance: 2.5 mi
- 7/10Boiling Springs Middle SchoolGrades: 6-8Distance: 4.6 mi
- 7/10Boiling Springs High SchoolGrades: 9-12Distance: 5.1 mi
Schools provided by the listing agent
- Elementary: 2-Hendrix Elem
- Middle: 2-Boiling Springs
- High: 2-Boiling Springs
Source: SAR. This data may not be complete. We recommend contacting the local school district to confirm school assignments for this home.
Get a cash offer in 3 minutes
Find out how much your home could sell for in as little as 3 minutes with a no-obligation cash offer.
Estimated market value$300,800
Get a cash offer in 3 minutes
Find out how much your home could sell for in as little as 3 minutes with a no-obligation cash offer.
Estimated market value
$300,800

