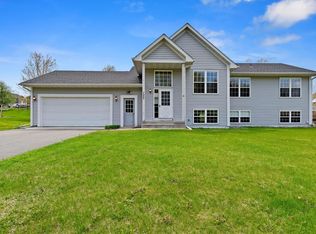Closed
$384,000
167 Chippewa Rd, Loretto, MN 55357
4beds
2,061sqft
Single Family Residence
Built in 2000
0.25 Acres Lot
$389,700 Zestimate®
$186/sqft
$2,562 Estimated rent
Home value
$389,700
$359,000 - $425,000
$2,562/mo
Zestimate® history
Loading...
Owner options
Explore your selling options
What's special
Spacious and well-maintained 4-bedroom, 2-bath home nestled in a quiet neighborhood in Loretto. This move-in ready home offers a fantastic blend of comfort, style, and functionality.
Step into the updated kitchen featuring newer stainless steel appliances, including a premium Bosch refrigerator, a beautifully tiled backsplash, and ample cabinetry. The cozy family room is perfect for relaxing or entertaining, with a gas fireplace surrounded by a stunning stone wall and a built-in bar area complete with a mini refrigerator.
Additional highlights include:
* **Heated and insulated 3-car garage** with overhead storage racks — ideal for Minnesota winters and hobbyists.
* **New roof and siding (2021)** for added peace of mind and curb appeal.
* Generous living spaces, natural light throughout, and a smart layout perfect for families or hosting guests.
Zillow last checked: 8 hours ago
Listing updated: August 21, 2025 at 07:44am
Listed by:
Steven R Schmitz 952-200-7844,
Schmitz Realty
Bought with:
Daniel Rollings
Exit Realty Nexus
Source: NorthstarMLS as distributed by MLS GRID,MLS#: 6734925
Facts & features
Interior
Bedrooms & bathrooms
- Bedrooms: 4
- Bathrooms: 2
- Full bathrooms: 1
- 3/4 bathrooms: 1
Bedroom 1
- Level: Upper
- Area: 180 Square Feet
- Dimensions: 15 x 12
Bedroom 2
- Level: Upper
- Area: 120 Square Feet
- Dimensions: 12 x 10
Bedroom 3
- Level: Upper
- Area: 110 Square Feet
- Dimensions: 11 x 10
Bedroom 4
- Level: Lower
- Area: 104 Square Feet
- Dimensions: 13 x 8
Dining room
- Level: Main
- Area: 120 Square Feet
- Dimensions: 12 x 10
Family room
- Level: Lower
- Area: 360 Square Feet
- Dimensions: 24 x 15
Kitchen
- Level: Main
- Area: 110 Square Feet
- Dimensions: 11 x 10
Living room
- Level: Main
- Area: 204 Square Feet
- Dimensions: 17 x12
Heating
- Forced Air
Cooling
- Central Air
Features
- Basement: Block,Egress Window(s),Finished
- Number of fireplaces: 1
- Fireplace features: Gas
Interior area
- Total structure area: 2,061
- Total interior livable area: 2,061 sqft
- Finished area above ground: 1,212
- Finished area below ground: 652
Property
Parking
- Total spaces: 3
- Parking features: Attached, Asphalt, Heated Garage, Insulated Garage
- Attached garage spaces: 3
- Details: Garage Dimensions (30 x 21)
Accessibility
- Accessibility features: Roll-In Shower
Features
- Levels: Four or More Level Split
- Fencing: Chain Link
Lot
- Size: 0.25 Acres
- Dimensions: 89 x 123
Details
- Foundation area: 1144
- Parcel number: 0611823420048
- Zoning description: Residential-Single Family
Construction
Type & style
- Home type: SingleFamily
- Property subtype: Single Family Residence
Materials
- Vinyl Siding
Condition
- Age of Property: 25
- New construction: No
- Year built: 2000
Utilities & green energy
- Gas: Natural Gas
- Sewer: City Sewer/Connected
- Water: City Water - In Street
Community & neighborhood
Location
- Region: Loretto
- Subdivision: Highlands Of Loretto
HOA & financial
HOA
- Has HOA: No
Price history
| Date | Event | Price |
|---|---|---|
| 8/14/2025 | Sold | $384,000-1.5%$186/sqft |
Source: | ||
| 6/20/2025 | Pending sale | $389,900$189/sqft |
Source: | ||
| 6/7/2025 | Listed for sale | $389,900+6.6%$189/sqft |
Source: | ||
| 10/30/2023 | Sold | $365,900-1.1%$178/sqft |
Source: | ||
| 9/28/2023 | Pending sale | $369,900$179/sqft |
Source: | ||
Public tax history
| Year | Property taxes | Tax assessment |
|---|---|---|
| 2025 | $5,078 +4.6% | $359,400 +3% |
| 2024 | $4,855 +1.8% | $348,900 -1.9% |
| 2023 | $4,768 +7.4% | $355,600 +3.1% |
Find assessor info on the county website
Neighborhood: 55357
Nearby schools
GreatSchools rating
- 9/10Delano Elementary SchoolGrades: PK-3Distance: 7 mi
- 10/10Delano Senior High SchoolGrades: 7-12Distance: 7.3 mi
- 9/10Delano Middle SchoolGrades: 4-6Distance: 7.2 mi
Get a cash offer in 3 minutes
Find out how much your home could sell for in as little as 3 minutes with a no-obligation cash offer.
Estimated market value$389,700
Get a cash offer in 3 minutes
Find out how much your home could sell for in as little as 3 minutes with a no-obligation cash offer.
Estimated market value
$389,700
