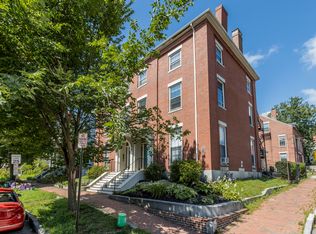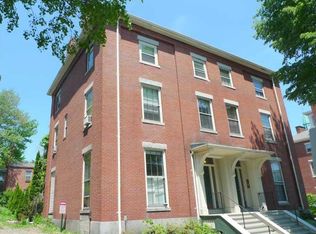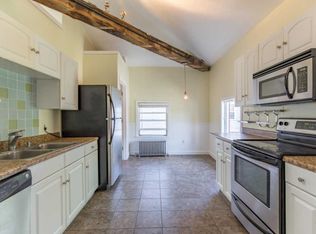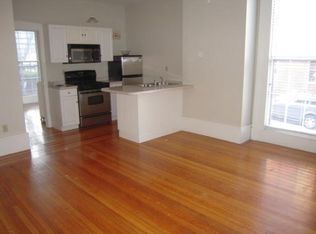Closed
$345,000
167 Danforth Street #3, Portland, ME 04102
1beds
585sqft
Condominium
Built in 1848
-- sqft lot
$356,000 Zestimate®
$590/sqft
$2,153 Estimated rent
Home value
$356,000
$328,000 - $388,000
$2,153/mo
Zestimate® history
Loading...
Owner options
Explore your selling options
What's special
Discover the perfect blend of character and convenience in this charming second-floor condominium, located in the highly sought-after West End neighborhood. This one-bedroom unit boasts large windows that flood the space with natural light, exposed historic brick, and classic hardwood floors that exude timeless elegance.
The condo comes with private off-street parking, making city living effortless. All utilities are included in the condo fee, ensuring stress-free ownership. Additional amenities include a large storage unit and on-site laundry in the basement.
Situated in one of the most desirable locations, you'll enjoy unparalleled access to top-rated restaurants, cozy coffee shops, boutique shopping, and vibrant entertainment options. Whether you're seeking a cozy retreat or the convenience of urban living, this condo truly has it all.
Zillow last checked: 8 hours ago
Listing updated: March 10, 2025 at 12:54pm
Listed by:
Leading Edge Real Estate
Bought with:
Waypoint Brokers Collective
Source: Maine Listings,MLS#: 1613560
Facts & features
Interior
Bedrooms & bathrooms
- Bedrooms: 1
- Bathrooms: 1
- Full bathrooms: 1
Bedroom 1
- Level: First
- Area: 240 Square Feet
- Dimensions: 15 x 16
Kitchen
- Level: First
- Area: 90 Square Feet
- Dimensions: 15 x 6
Living room
- Level: First
- Area: 165 Square Feet
- Dimensions: 15 x 11
Heating
- Steam
Cooling
- None
Appliances
- Laundry: Laundry - Coin
Features
- Bathtub
- Flooring: Tile, Wood
- Basement: Brick/Mortar,Unfinished
- Has fireplace: No
Interior area
- Total structure area: 585
- Total interior livable area: 585 sqft
- Finished area above ground: 585
- Finished area below ground: 0
Property
Parking
- Parking features: No Driveway, Other, 1 - 4 Spaces
Lot
- Features: City Lot, Neighborhood, Corner Lot, Sidewalks
Details
- Parcel number: PTLDM044BI001673
- Zoning: R6
Construction
Type & style
- Home type: Condo
- Architectural style: Garden
- Property subtype: Condominium
Materials
- Masonry, Brick, Wood Siding
- Roof: Other
Condition
- Year built: 1848
Utilities & green energy
- Electric: Unknown
- Sewer: Public Sewer
- Water: Public
Community & neighborhood
Location
- Region: Portland
HOA & financial
HOA
- Has HOA: Yes
- HOA fee: $400 monthly
Other
Other facts
- Road surface type: Paved
Price history
| Date | Event | Price |
|---|---|---|
| 4/17/2025 | Listing removed | $2,700$5/sqft |
Source: Zillow Rentals | ||
| 3/17/2025 | Listed for rent | $2,700$5/sqft |
Source: Zillow Rentals | ||
| 3/7/2025 | Sold | $345,000-1.4%$590/sqft |
Source: | ||
| 2/6/2025 | Pending sale | $350,000$598/sqft |
Source: | ||
| 1/31/2025 | Listed for sale | $350,000+6.9%$598/sqft |
Source: | ||
Public tax history
| Year | Property taxes | Tax assessment |
|---|---|---|
| 2024 | $3,127 | $217,000 |
| 2023 | $3,127 +5.9% | $217,000 |
| 2022 | $2,953 +21.9% | $217,000 +108.9% |
Find assessor info on the county website
Neighborhood: West End
Nearby schools
GreatSchools rating
- 3/10Howard C Reiche Community SchoolGrades: PK-5Distance: 0.2 mi
- 2/10King Middle SchoolGrades: 6-8Distance: 0.8 mi
- 4/10Portland High SchoolGrades: 9-12Distance: 0.7 mi

Get pre-qualified for a loan
At Zillow Home Loans, we can pre-qualify you in as little as 5 minutes with no impact to your credit score.An equal housing lender. NMLS #10287.
Sell for more on Zillow
Get a free Zillow Showcase℠ listing and you could sell for .
$356,000
2% more+ $7,120
With Zillow Showcase(estimated)
$363,120


