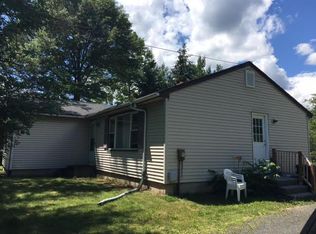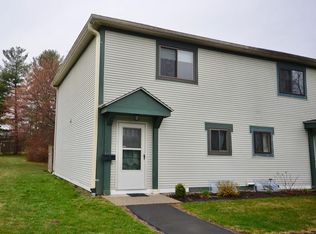Sold for $421,000
$421,000
167 E Hadley Rd, Amherst, MA 01002
3beds
1,360sqft
Single Family Residence
Built in 1971
0.46 Acres Lot
$459,300 Zestimate®
$310/sqft
$2,924 Estimated rent
Home value
$459,300
$436,000 - $482,000
$2,924/mo
Zestimate® history
Loading...
Owner options
Explore your selling options
What's special
More than move in ready! Updated with love and lots of thoughtful extras that you don't want to miss! The 16x20 Sun Room addition open to the updated kitchen is the heart of the home, gathering warmth and sunshine from sunrise to sunset, delightful space that you won't want to leave. But the house also has a wonderfully practical appeal with natural gas heat, hot water, even clothes dryer for lower cost living and exterior cement board siding, newer roof and perennial yard plantings for easy maintenance. Partially finished basement offers more usable space if you should need it. Added convenience of PVTA bus route and easy access to commute to work and shopping make this a home you want to own! Don't wait, call now!
Zillow last checked: 8 hours ago
Listing updated: March 27, 2023 at 08:49am
Listed by:
The Bay Path Team 413-219-2527,
Jones Group REALTORS® 413-549-3700,
Sandy Wentworth 413-221-0466
Bought with:
Micki L. Sanderson
Delap Real Estate LLC
Source: MLS PIN,MLS#: 73080742
Facts & features
Interior
Bedrooms & bathrooms
- Bedrooms: 3
- Bathrooms: 1
- Full bathrooms: 1
Primary bedroom
- Features: Flooring - Hardwood
- Level: First
Bedroom 2
- Features: Flooring - Hardwood
- Level: First
Bedroom 3
- Features: Flooring - Hardwood
- Level: First
Bathroom 1
- Features: Closet - Linen, Remodeled
- Level: First
Family room
- Level: Basement
Kitchen
- Features: Flooring - Stone/Ceramic Tile, Dining Area, Cabinets - Upgraded, Remodeled
- Level: First
Living room
- Features: Flooring - Hardwood, Window(s) - Picture
- Level: First
Heating
- Baseboard, Fireplace(s)
Cooling
- Ductless
Appliances
- Included: Gas Water Heater, Tankless Water Heater, Water Heater, Range, Dishwasher, Refrigerator, Washer, Dryer
- Laundry: In Basement, Gas Dryer Hookup, Washer Hookup
Features
- Vaulted Ceiling(s), Open Floorplan, Sun Room
- Flooring: Tile, Hardwood, Vinyl / VCT, Flooring - Stone/Ceramic Tile
- Doors: Insulated Doors, Storm Door(s)
- Windows: Insulated Windows, Screens
- Basement: Full,Partially Finished,Interior Entry,Bulkhead
- Number of fireplaces: 1
Interior area
- Total structure area: 1,360
- Total interior livable area: 1,360 sqft
Property
Parking
- Total spaces: 3
- Parking features: Attached, Paved Drive, Paved
- Attached garage spaces: 1
- Uncovered spaces: 2
Features
- Patio & porch: Deck, Patio
- Exterior features: Deck, Patio, Rain Gutters, Screens
- Frontage length: 117.00
Lot
- Size: 0.46 Acres
- Features: Level
Details
- Parcel number: 3010476
- Zoning: RN
Construction
Type & style
- Home type: SingleFamily
- Architectural style: Ranch
- Property subtype: Single Family Residence
Materials
- Frame
- Foundation: Concrete Perimeter
- Roof: Shingle
Condition
- Year built: 1971
Utilities & green energy
- Electric: Circuit Breakers
- Sewer: Public Sewer
- Water: Public
- Utilities for property: for Gas Dryer, Washer Hookup
Green energy
- Energy efficient items: Thermostat
Community & neighborhood
Community
- Community features: Public Transportation, Shopping, Pool, Tennis Court(s), Park, Walk/Jog Trails, Stable(s), Golf, Medical Facility, Laundromat, Bike Path, Conservation Area, Highway Access, House of Worship, Private School, Public School, University, Other
Location
- Region: Amherst
Other
Other facts
- Road surface type: Paved
Price history
| Date | Event | Price |
|---|---|---|
| 3/27/2023 | Sold | $421,000+5.5%$310/sqft |
Source: MLS PIN #73080742 Report a problem | ||
| 2/25/2023 | Listed for sale | $399,000$293/sqft |
Source: MLS PIN #73080742 Report a problem | ||
Public tax history
| Year | Property taxes | Tax assessment |
|---|---|---|
| 2025 | $6,747 +2.6% | $375,900 +5.8% |
| 2024 | $6,575 +4% | $355,200 +12.9% |
| 2023 | $6,323 +4.5% | $314,600 +10.6% |
Find assessor info on the county website
Neighborhood: 01002
Nearby schools
GreatSchools rating
- 8/10Crocker Farm Elementary SchoolGrades: PK-6Distance: 0.5 mi
- 5/10Amherst Regional Middle SchoolGrades: 7-8Distance: 2.4 mi
- 8/10Amherst Regional High SchoolGrades: 9-12Distance: 2.1 mi
Schools provided by the listing agent
- Elementary: Crocker Farm
- Middle: Arms
- High: Arhsgp
Source: MLS PIN. This data may not be complete. We recommend contacting the local school district to confirm school assignments for this home.
Get pre-qualified for a loan
At Zillow Home Loans, we can pre-qualify you in as little as 5 minutes with no impact to your credit score.An equal housing lender. NMLS #10287.
Sell for more on Zillow
Get a Zillow Showcase℠ listing at no additional cost and you could sell for .
$459,300
2% more+$9,186
With Zillow Showcase(estimated)$468,486

