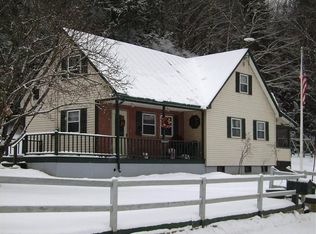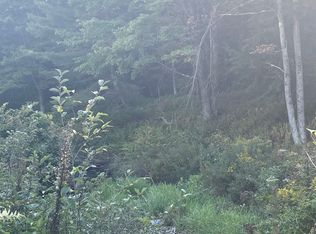Sold for $100,000
Street View
$100,000
167 Eagle Ledge Rd, Worcester, VT 05682
--beds
--baths
--sqft
SingleFamily
Built in ----
56.1 Acres Lot
$788,500 Zestimate®
$--/sqft
$2,955 Estimated rent
Home value
$788,500
$749,000 - $828,000
$2,955/mo
Zestimate® history
Loading...
Owner options
Explore your selling options
What's special
167 Eagle Ledge Rd, Worcester, VT 05682 is a single family home. This home last sold for $100,000 in August 2025.
The Zestimate for this house is $788,500. The Rent Zestimate for this home is $2,955/mo.
Price history
| Date | Event | Price |
|---|---|---|
| 8/25/2025 | Sold | $100,000-88.2% |
Source: Public Record Report a problem | ||
| 7/28/2025 | Price change | $849,000-5.1% |
Source: | ||
| 7/1/2025 | Listed for sale | $895,000 |
Source: | ||
Public tax history
| Year | Property taxes | Tax assessment |
|---|---|---|
| 2024 | -- | $791,900 +3.9% |
| 2023 | -- | $762,400 |
| 2022 | -- | $762,400 |
Find assessor info on the county website
Neighborhood: 05682
Nearby schools
GreatSchools rating
- NADoty Memorial SchoolGrades: PK-6Distance: 2 mi
- 5/10Twinfield Usd #33Grades: PK-12Distance: 9.4 mi
Get pre-qualified for a loan
At Zillow Home Loans, we can pre-qualify you in as little as 5 minutes with no impact to your credit score.An equal housing lender. NMLS #10287.

