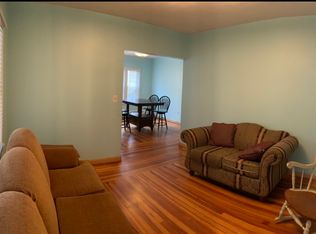Sold for $312,000
$312,000
167 East Road, Bristol, CT 06010
3beds
1,404sqft
Single Family Residence
Built in 2006
5,227.2 Square Feet Lot
$318,400 Zestimate®
$222/sqft
$2,516 Estimated rent
Home value
$318,400
$290,000 - $350,000
$2,516/mo
Zestimate® history
Loading...
Owner options
Explore your selling options
What's special
Colonial built in 2006, this well-maintained colonial-style home offers a perfect blend of charm and functionality. The spacious eat-in kitchen features a tile floor and a sliding door that opens to a back deck-ideal for outdoor dining or relaxing. The inviting living room showcases beautiful bamboo flooring, which continues throughout all three generously sized bedrooms. The primary bedroom includes a walk-in closet for added convenience. With 1.1 baths, central air conditioning, efficient propane heat, and an attached one-car garage, and fenced in back yard this home is move-in ready and waiting for you! More photos to follow on listing date.
Zillow last checked: 8 hours ago
Listing updated: September 11, 2025 at 04:26pm
Listed by:
Doreen Corriveau 860-250-4443,
KW Legacy Partners 860-313-0700
Bought with:
Rashida Forrester, RES.0811029
KW Legacy Partners
Source: Smart MLS,MLS#: 24116107
Facts & features
Interior
Bedrooms & bathrooms
- Bedrooms: 3
- Bathrooms: 2
- Full bathrooms: 1
- 1/2 bathrooms: 1
Primary bedroom
- Features: Walk-In Closet(s), Hardwood Floor
- Level: Upper
Bedroom
- Features: Hardwood Floor
- Level: Upper
Bedroom
- Features: Hardwood Floor
- Level: Upper
Kitchen
- Features: Ceiling Fan(s), Sliders, Tile Floor
- Level: Main
Living room
- Features: Ceiling Fan(s), Hardwood Floor
- Level: Main
Heating
- Forced Air, Propane
Cooling
- Ceiling Fan(s), Central Air
Appliances
- Included: Oven/Range, Microwave, Refrigerator, Dishwasher, Disposal, Water Heater
- Laundry: Main Level
Features
- Basement: Full,Unfinished
- Attic: Access Via Hatch
- Has fireplace: No
Interior area
- Total structure area: 1,404
- Total interior livable area: 1,404 sqft
- Finished area above ground: 1,404
Property
Parking
- Total spaces: 1
- Parking features: Attached
- Attached garage spaces: 1
Lot
- Size: 5,227 sqft
- Features: Level
Details
- Parcel number: 466915
- Zoning: R-10
Construction
Type & style
- Home type: SingleFamily
- Architectural style: Colonial
- Property subtype: Single Family Residence
Materials
- Vinyl Siding
- Foundation: Concrete Perimeter
- Roof: Asphalt
Condition
- New construction: No
- Year built: 2006
Utilities & green energy
- Sewer: Public Sewer
- Water: Public
Community & neighborhood
Location
- Region: Bristol
Price history
| Date | Event | Price |
|---|---|---|
| 9/11/2025 | Sold | $312,000-2.5%$222/sqft |
Source: | ||
| 8/13/2025 | Pending sale | $319,900$228/sqft |
Source: | ||
| 8/6/2025 | Listed for sale | $319,900+120.6%$228/sqft |
Source: | ||
| 2/23/2017 | Sold | $145,000-31.6%$103/sqft |
Source: | ||
| 11/1/2006 | Sold | $212,000$151/sqft |
Source: Public Record Report a problem | ||
Public tax history
| Year | Property taxes | Tax assessment |
|---|---|---|
| 2025 | $5,545 +6% | $164,290 |
| 2024 | $5,233 +5% | $164,290 |
| 2023 | $4,986 +7.2% | $164,290 +35.4% |
Find assessor info on the county website
Neighborhood: 06010
Nearby schools
GreatSchools rating
- 4/10South Side SchoolGrades: PK-5Distance: 0.5 mi
- 4/10Chippens Hill Middle SchoolGrades: 6-8Distance: 2.7 mi
- 4/10Bristol Central High SchoolGrades: 9-12Distance: 0.9 mi
Schools provided by the listing agent
- Elementary: South Side
- High: Bristol Central
Source: Smart MLS. This data may not be complete. We recommend contacting the local school district to confirm school assignments for this home.
Get pre-qualified for a loan
At Zillow Home Loans, we can pre-qualify you in as little as 5 minutes with no impact to your credit score.An equal housing lender. NMLS #10287.
Sell with ease on Zillow
Get a Zillow Showcase℠ listing at no additional cost and you could sell for —faster.
$318,400
2% more+$6,368
With Zillow Showcase(estimated)$324,768
