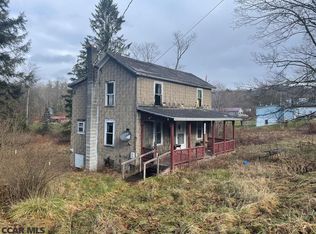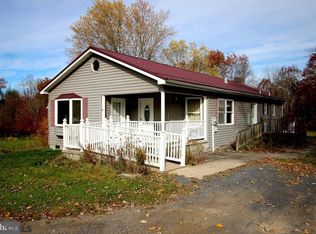Sold for $194,632 on 10/08/25
$194,632
167 Elm Rd, Moshannon, PA 16859
3beds
1,200sqft
Manufactured Home
Built in 1995
0.42 Acres Lot
$196,200 Zestimate®
$162/sqft
$1,458 Estimated rent
Home value
$196,200
$177,000 - $218,000
$1,458/mo
Zestimate® history
Loading...
Owner options
Explore your selling options
What's special
Beautifully updated ranch home on full walk-out basement on .42 acre lot. This charming 1990 home has been thoughtfully updated and offers modern amenities with spacious, comfortable living. Enjoy a brand-new kitchen featuring soft-close cabinetry, ample counter space, a built-in China cabinet, and new stainless steel appliances, including a Bosch dishwasher and a new gas range. The home boasts luxury vinyl plank (LVP) flooring throughout the kitchen, dining room, two bedrooms, and both bathrooms. The Owner's Suite includes a full ensuite bath with a soaking tub/shower combo and a large walk-in closet. The second bathroom features a large walk-in shower. This lovely home has central air, and a propane GENERAC in case electricity should go off. Step into a large mudroom off the side entrance—perfect for daily functionality—while the first-floor laundry makes for true single-level living. The full walk-out basement is clean, open, and provides plenty of room for storage, hobbies, or future expansion, with direct access to the private backyard. Set on a .42-acre lot, the property offers a large shed, dog kennels and runs, space for a garden, and a natural buffer from neighbors. The large asphalt parking area, covered front entrance, front deck, and sidewalk access all reflect thoughtful design for ease of living. New roof so now there is nothing left to do but to move in!
Zillow last checked: 8 hours ago
Listing updated: October 09, 2025 at 03:41am
Listed by:
Paul Confer 814-404-1541,
Kissinger, Bigatel & Brower
Bought with:
Melisa Seger, RS325381
Keller Williams Advantage Realty
Source: Bright MLS,MLS#: PACE2515680
Facts & features
Interior
Bedrooms & bathrooms
- Bedrooms: 3
- Bathrooms: 2
- Full bathrooms: 2
- Main level bathrooms: 2
- Main level bedrooms: 3
Primary bedroom
- Features: Flooring - Carpet, Ceiling Fan(s), Walk-In Closet(s)
- Level: Main
- Area: 132 Square Feet
- Dimensions: 12 x 11
Bedroom 2
- Features: Flooring - Luxury Vinyl Plank
- Level: Main
- Area: 108 Square Feet
- Dimensions: 12 x 9
Bedroom 3
- Features: Flooring - Luxury Vinyl Plank
- Level: Main
- Area: 88 Square Feet
- Dimensions: 11 x 8
Other
- Features: Flooring - Luxury Vinyl Plank, Soaking Tub
- Level: Main
- Area: 72 Square Feet
- Dimensions: 9 x 8
Other
- Features: Flooring - Luxury Vinyl Plank, Bathroom - Walk-In Shower
- Level: Main
- Area: 35 Square Feet
- Dimensions: 7 x 5
Kitchen
- Features: Flooring - Luxury Vinyl Plank
- Level: Main
- Area: 144 Square Feet
- Dimensions: 12 x 12
Laundry
- Features: Flooring - Vinyl
- Level: Main
- Area: 30 Square Feet
- Dimensions: 6 x 5
Living room
- Features: Flooring - Carpet, Ceiling Fan(s), Built-in Features
- Level: Main
- Area: 224 Square Feet
- Dimensions: 16 x 14
Mud room
- Features: Flooring - Carpet
- Level: Main
- Area: 105 Square Feet
- Dimensions: 7 x 15
Heating
- Forced Air, Oil
Cooling
- Central Air, Electric
Appliances
- Included: Built-In Range, Dishwasher, Dryer, Freezer, Refrigerator, Stainless Steel Appliance(s), Washer, Electric Water Heater
- Laundry: Main Level, Laundry Room, Mud Room
Features
- Soaking Tub, Bathroom - Tub Shower, Built-in Features, Ceiling Fan(s), Walk-In Closet(s)
- Flooring: Carpet, Luxury Vinyl, Vinyl
- Basement: Unfinished
- Has fireplace: No
Interior area
- Total structure area: 2,112
- Total interior livable area: 1,200 sqft
- Finished area above ground: 1,200
- Finished area below ground: 0
Property
Parking
- Total spaces: 2
- Parking features: Driveway
- Uncovered spaces: 2
Accessibility
- Accessibility features: 2+ Access Exits
Features
- Levels: One
- Stories: 1
- Exterior features: Kennel
- Pool features: None
Lot
- Size: 0.42 Acres
Details
- Additional structures: Above Grade, Below Grade
- Parcel number: 02002A,004,0000
- Zoning: R
- Special conditions: Standard
Construction
Type & style
- Home type: MobileManufactured
- Architectural style: Ranch/Rambler
- Property subtype: Manufactured Home
Materials
- Vinyl Siding
- Foundation: Block
- Roof: Metal
Condition
- New construction: No
- Year built: 1995
Utilities & green energy
- Electric: 200+ Amp Service
- Sewer: Public Sewer
- Water: Public
Community & neighborhood
Location
- Region: Moshannon
- Subdivision: None Available
- Municipality: SNOW SHOE TWP
Other
Other facts
- Listing agreement: Exclusive Right To Sell
- Listing terms: Cash,Conventional
- Ownership: Fee Simple
- Road surface type: Paved
Price history
| Date | Event | Price |
|---|---|---|
| 10/8/2025 | Sold | $194,632+5.3%$162/sqft |
Source: | ||
| 8/27/2025 | Pending sale | $184,900$154/sqft |
Source: | ||
| 8/22/2025 | Price change | $184,900-7.1%$154/sqft |
Source: | ||
| 7/24/2025 | Listed for sale | $199,000$166/sqft |
Source: | ||
Public tax history
| Year | Property taxes | Tax assessment |
|---|---|---|
| 2024 | $1,940 -1.4% | $26,650 |
| 2023 | $1,967 +2.8% | $26,650 |
| 2022 | $1,914 +1.7% | $26,650 |
Find assessor info on the county website
Neighborhood: 16859
Nearby schools
GreatSchools rating
- 7/10Mountaintop Area El SchoolGrades: K-5Distance: 3.4 mi
- 6/10Bald Eagle Area Junior-Senior High SchoolGrades: 6-12Distance: 12.6 mi
- 4/10Wingate El SchoolGrades: K-5Distance: 12.2 mi
Schools provided by the listing agent
- District: Bald Eagle Area
Source: Bright MLS. This data may not be complete. We recommend contacting the local school district to confirm school assignments for this home.

