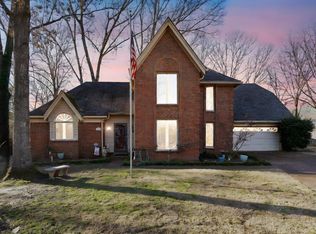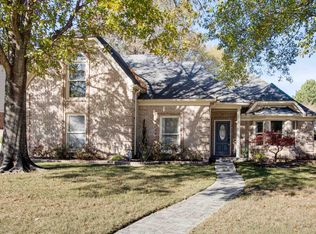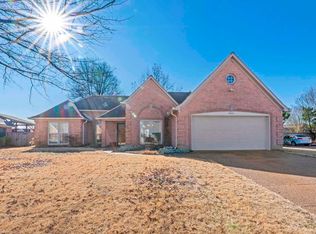Resort Style Living!! Walnut Grove Lake Subdivision with private lake and park. Beautiful home nestled among mature trees and lush greenery. 5 bedrooms with 3-1/2 baths. Enjoy a private backyard oasis with sparkling pool and large covered patio. Designer kitchen with granite countertops and new stainless appliances. Storage galore with multiple walk-in attics, built-ins, and large closets. Major maintenance items have been addressed – ready for you to move in and enjoy! Neighborhood has activities all year long. The most unique neighborhood in all of Memphis! * In-ground pool * Luxury master bath * New main-level carpet * Granite countertops * Stainless appliances
For sale
$359,000
167 Ericson Rd, Cordova, TN 38018
5beds
3,246sqft
Est.:
Single Family Residence
Built in 1980
0.32 Acres Lot
$353,900 Zestimate®
$111/sqft
$-- HOA
What's special
New main-level carpetLarge covered patioNew stainless appliancesLuxury master bath
- 12 days |
- 1,891 |
- 167 |
Zillow last checked: 8 hours ago
Listing updated: January 20, 2026 at 07:48am
Listed by:
Myra B Sheddan,
Marx-Bensdorf, REALTORS 901-682-1868
Source: MAAR,MLS#: 10213032
Tour with a local agent
Facts & features
Interior
Bedrooms & bathrooms
- Bedrooms: 5
- Bathrooms: 4
- Full bathrooms: 3
- 1/2 bathrooms: 1
Rooms
- Room types: Entry Hall, Loft/Balcony, Attic
Primary bedroom
- Features: Walk-In Closet(s)
- Level: First
- Area: 240
- Dimensions: 15 x 16
Bedroom 2
- Level: First
- Area: 143
- Dimensions: 11 x 13
Bedroom 3
- Level: First
- Area: 156
- Dimensions: 12 x 13
Bedroom 4
- Features: Shared Bath
- Level: Second
- Area: 195
- Dimensions: 13 x 15
Bedroom 5
- Features: Shared Bath
- Level: Second
- Area: 208
- Dimensions: 13 x 16
Primary bathroom
- Features: Separate Shower, Tile Floor, Whirlpool Tub, Full Bath
Dining room
- Features: Separate Dining Room
- Area: 156
- Dimensions: 12 x 13
Kitchen
- Features: Updated/Renovated Kitchen, Eat-in Kitchen, Breakfast Bar
- Area: 156
- Dimensions: 12 x 13
Living room
- Features: Great Room
- Dimensions: 0 x 0
Den
- Area: 480
- Dimensions: 20 x 24
Heating
- Central, Natural Gas, Dual System
Cooling
- 220 Wiring, Ceiling Fan(s), Central Air, Dual
Appliances
- Included: Range/Oven, Disposal, Dishwasher
- Laundry: Laundry Room
Features
- 1 or More BR Down, Primary Down, Renovated Bathroom, Luxury Primary Bath, Double Vanity Bath, Separate Tub & Shower, Full Bath Down, Half Bath Down, Two Story Foyer, Cable Wired, Walk-In Closet(s), Dining Room, Den/Great Room, Kitchen, Primary Bedroom, 2nd Bedroom, 3rd Bedroom, 2 or More Baths, Laundry Room, 4th or More Bedrooms, 1 Bath, Square Feet Source: AutoFill (MAARdata) or Public Records (Cnty Assessor Site)
- Attic: Walk-In
- Number of fireplaces: 1
- Fireplace features: In Den/Great Room
Interior area
- Total interior livable area: 3,246 sqft
Video & virtual tour
Property
Parking
- Total spaces: 2
- Parking features: Garage Door Opener, Garage Faces Rear
- Has garage: Yes
- Covered spaces: 2
Features
- Stories: 1.5
- Patio & porch: Covered Patio
- Has private pool: Yes
- Pool features: Pool Cleaning Equipment, In Ground
- Has spa: Yes
- Spa features: Whirlpool(s), Bath
- Fencing: Wood
- Waterfront features: Water Access
Lot
- Size: 0.32 Acres
- Dimensions: 80 x 174
- Features: Landscaped, Well Landscaped Grounds
Details
- Parcel number: 091104 00029
Construction
Type & style
- Home type: SingleFamily
- Architectural style: Soft Contemporary
- Property subtype: Single Family Residence
Materials
- Wood/Composition
- Foundation: Slab
- Roof: Composition Shingles
Condition
- New construction: No
- Year built: 1980
Utilities & green energy
- Sewer: Public Sewer
- Water: Public
Community & HOA
Community
- Features: Lake, Other (See Remarks), Nbrhd Recreation Facility
- Security: Smoke Detector(s)
- Subdivision: Walnut Grove Lake Sec E
Location
- Region: Cordova
Financial & listing details
- Price per square foot: $111/sqft
- Tax assessed value: $275,200
- Annual tax amount: $4,530
- Price range: $359K - $359K
- Date on market: 1/16/2026
- Cumulative days on market: 13 days
- Listing terms: Conventional,FHA,VA Loan
Estimated market value
$353,900
$336,000 - $372,000
$3,185/mo
Price history
Price history
| Date | Event | Price |
|---|---|---|
| 1/16/2026 | Listed for sale | $359,000-4.3%$111/sqft |
Source: | ||
| 11/24/2025 | Listing removed | $375,000$116/sqft |
Source: | ||
| 8/25/2025 | Price change | $375,000-6.2%$116/sqft |
Source: | ||
| 7/15/2025 | Price change | $399,990+0%$123/sqft |
Source: | ||
| 7/13/2025 | Price change | $399,900-4.3%$123/sqft |
Source: | ||
Public tax history
Public tax history
| Year | Property taxes | Tax assessment |
|---|---|---|
| 2024 | $4,531 +8.1% | $68,800 |
| 2023 | $4,191 | $68,800 |
| 2022 | -- | $68,800 |
Find assessor info on the county website
BuyAbility℠ payment
Est. payment
$2,140/mo
Principal & interest
$1727
Property taxes
$287
Home insurance
$126
Climate risks
Neighborhood: 38018
Nearby schools
GreatSchools rating
- 5/10Cordova Elementary SchoolGrades: PK-5Distance: 1.5 mi
- 5/10Cordova Middle SchoolGrades: 6-8Distance: 1.7 mi
- 4/10Cordova High SchoolGrades: 9-12Distance: 3.6 mi
- Loading
- Loading




