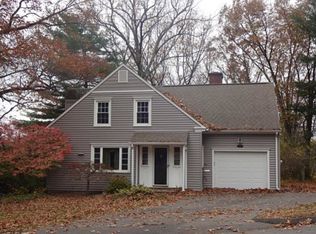Sold for $320,000
$320,000
167 Fern Hill Road, Bristol, CT 06010
3beds
2,021sqft
Single Family Residence
Built in 1948
0.36 Acres Lot
$423,300 Zestimate®
$158/sqft
$2,406 Estimated rent
Home value
$423,300
$398,000 - $453,000
$2,406/mo
Zestimate® history
Loading...
Owner options
Explore your selling options
What's special
UPDATED PRICE - $334,000!!!! This charming center hall 3-bed, 2 full bath cape nestles perfectly into this picturesque New England neighborhood. This home was meticulously loved and maintained for many years by one family and is ready for someone new to call it home. Upon entering, one is greeted by the gracious foyer leading you to the social areas including a sun drenched fireplaced living room with oversized bay windows and french door guiding you out to the covered porch where year round sunroom potential exists. The formal dining room neighbors the oversized eat in kitchen and laundry/mudroom. The first floor bedroom offers versatility as it could be an office considering how spacious the bedrooms are upstairs. Additionally, enjoy the charm and functionality of the built-in cabinets in the downstairs hall. Upstairs houses two front to back oversized bedrooms; again offering great potential. The full bath upstairs could easily be expanded or another closet could be added. Outside of the kitchen and full baths, the entire home features hardwood floors. In the basement, note forced air heating; newer hot water heater, upgraded electrical panels, and plenty of room for storage. The yard is large and expansive with hilly views, a patio and partially fenced in area. The 1 car garage, vinyl siding and replacement windows complete the exterior. One last bonus, a whole house generator.
Zillow last checked: 8 hours ago
Listing updated: February 14, 2025 at 08:04pm
Listed by:
Augie J. Smith 860-558-9683,
Coldwell Banker Realty 860-674-0300
Bought with:
Mary Beth Cosgrove, RES.0794738
William Raveis Real Estate
Source: Smart MLS,MLS#: 24050037
Facts & features
Interior
Bedrooms & bathrooms
- Bedrooms: 3
- Bathrooms: 2
- Full bathrooms: 2
Primary bedroom
- Level: Upper
Bedroom
- Level: Upper
Bedroom
- Level: Main
Bathroom
- Level: Main
Bathroom
- Level: Upper
Dining room
- Level: Main
Kitchen
- Level: Main
Living room
- Level: Main
Heating
- Forced Air, Oil
Cooling
- None
Appliances
- Included: Electric Range, Refrigerator, Washer, Electric Water Heater, Water Heater
- Laundry: Main Level
Features
- Entrance Foyer
- Basement: Full,Storage Space,Hatchway Access,Interior Entry,Concrete
- Attic: Crawl Space,Storage,Access Via Hatch
- Number of fireplaces: 1
Interior area
- Total structure area: 2,021
- Total interior livable area: 2,021 sqft
- Finished area above ground: 2,021
Property
Parking
- Total spaces: 1
- Parking features: Attached, Detached
- Attached garage spaces: 1
Features
- Patio & porch: Porch, Patio
- Exterior features: Breezeway, Rain Gutters, Garden, Lighting
- Fencing: Partial
Lot
- Size: 0.36 Acres
- Features: Wooded, Rolling Slope
Details
- Parcel number: 472702
- Zoning: R-15
- Other equipment: Generator
Construction
Type & style
- Home type: SingleFamily
- Architectural style: Cape Cod
- Property subtype: Single Family Residence
Materials
- Vinyl Siding
- Foundation: Concrete Perimeter, Stone
- Roof: Asphalt
Condition
- New construction: No
- Year built: 1948
Utilities & green energy
- Sewer: Public Sewer
- Water: Public
- Utilities for property: Underground Utilities
Community & neighborhood
Location
- Region: Bristol
Price history
| Date | Event | Price |
|---|---|---|
| 2/14/2025 | Sold | $320,000-4.2%$158/sqft |
Source: | ||
| 11/11/2024 | Pending sale | $334,000$165/sqft |
Source: | ||
| 10/10/2024 | Price change | $334,000-7.2%$165/sqft |
Source: | ||
| 10/3/2024 | Listed for sale | $359,900$178/sqft |
Source: | ||
Public tax history
| Year | Property taxes | Tax assessment |
|---|---|---|
| 2025 | $6,424 +6% | $190,330 |
| 2024 | $6,062 +1.4% | $190,330 -3.4% |
| 2023 | $5,980 +6.3% | $197,050 +34.3% |
Find assessor info on the county website
Neighborhood: 06010
Nearby schools
GreatSchools rating
- NAEdgewood SchoolGrades: K-5Distance: 1 mi
- 4/10Chippens Hill Middle SchoolGrades: 6-8Distance: 1.3 mi
- 5/10Bristol Eastern High SchoolGrades: 9-12Distance: 1.1 mi
Schools provided by the listing agent
- Elementary: Edgewood
- Middle: Chippens Hill
- High: Bristol Eastern
Source: Smart MLS. This data may not be complete. We recommend contacting the local school district to confirm school assignments for this home.
Get pre-qualified for a loan
At Zillow Home Loans, we can pre-qualify you in as little as 5 minutes with no impact to your credit score.An equal housing lender. NMLS #10287.
Sell with ease on Zillow
Get a Zillow Showcase℠ listing at no additional cost and you could sell for —faster.
$423,300
2% more+$8,466
With Zillow Showcase(estimated)$431,766
