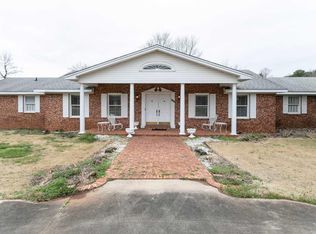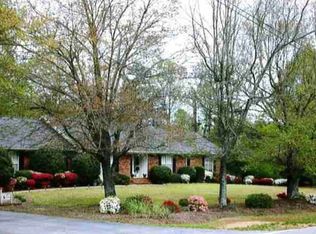Sold for $547,900
$547,900
167 Fruit Mountain Rd, Easley, SC 29640
4beds
3,541sqft
Single Family Residence
Built in 1977
1 Acres Lot
$543,100 Zestimate®
$155/sqft
$2,967 Estimated rent
Home value
$543,100
Estimated sales range
Not available
$2,967/mo
Zestimate® history
Loading...
Owner options
Explore your selling options
What's special
Welcome to your dream home where no stone has been left unturned! This exquisite four-bedroom, 3.5-bathroom ranch residence boasts 3,500 sq. ft. of beautifully designed living space, nestled on a sprawling 1-acre lot with TONS of upgrades including but not limited to NEW ROOF, NEW GUTTERS, NEW WINDOWS, NEW HVAC, NEW DECK, NEW LVP FLOORS, NEW KITCHEN, NEW BATHROOMS, FRESH PAINT AND BRAND NEW APPLIANCES.
The inviting exterior leads you into a stunning interior featuring a magnificent stone wood-burning fireplace, vaulted ceilings, and rustic beams that add warmth and character. This vast living room space is massive and opens up to the new deck overlooking your pool adding even more square footage and making for the perfect indoor/outdoor living.
Through the living room, step into the chef’s kitchen, where culinary dreams come true! Outfitted with high-end stainless steel appliances, a stylish stone backsplash, SUPER DURABLE QUARTZ countertops and a convenient pot filler, this kitchen is perfect for entertaining. The main level also features a beautifully designed laundry room with lots of storage and durable, waterproof LVP floors throughout for easy maintenance.
Retreat to the luxurious primary bedroom suite on the main floor with beautiful views out your window to the pool and private yard. The ensuite comes complete with a tranquil soaker tub and a spacious shower, providing the perfect oasis for relaxation.
The expansive basement is a true highlight of this home, featuring a dedicated workout room and a huge flex space perfect for a pool table. Enjoy cozy evenings by the woodstove fireplace and dry bar (complete with drink cooler). Use the bedroom as a home office or if you don't need so much space- this can easily be converted into secondary living quarters with it's separate entrance and separate bathroom- perfect for rental income or hosting guests.
Outside, the property is an entertainer's paradise, complete with a brand new liner in the inground pool, brand new deck, and plenty of space to spread out. The beautiful mature landscaping gives the home a true feeling of privacy and makes it an ideal spot for outdoor gatherings or quiet evenings at home.
Conveniently located just 5 minutes from downtown Easley, 20 minutes from Clemson, and 25 minutes from downtown Greenville, this home combines the tranquility of suburban living with easy access to local amenities. Don’t miss your chance to own this remarkable property, where modern luxury meets rustic charm! Schedule your showing today! Owner is a SC real estate agent.
Zillow last checked: 8 hours ago
Listing updated: January 23, 2025 at 04:30pm
Listed by:
Irina Spasyuk 253-315-5090,
Lake Life Realty
Bought with:
Elizabeth Clarke, 122657
Coldwell Banker Caine/Williams
Source: WUMLS,MLS#: 20280819 Originating MLS: Western Upstate Association of Realtors
Originating MLS: Western Upstate Association of Realtors
Facts & features
Interior
Bedrooms & bathrooms
- Bedrooms: 4
- Bathrooms: 4
- Full bathrooms: 3
- 1/2 bathrooms: 1
- Main level bathrooms: 2
- Main level bedrooms: 3
Heating
- Central, Electric, Heat Pump, Multiple Heating Units
Cooling
- Central Air, Electric, Heat Pump
Appliances
- Included: Dishwasher, Freezer, Gas Cooktop, Disposal, Gas Oven, Gas Range, Ice Maker, Refrigerator
- Laundry: Washer Hookup, Sink
Features
- Bathtub, Dual Sinks, French Door(s)/Atrium Door(s), Fireplace, High Ceilings, Bath in Primary Bedroom, Main Level Primary, Quartz Counters, Smooth Ceilings, Separate Shower, Walk-In Shower
- Flooring: Luxury Vinyl Plank
- Doors: French Doors
- Basement: Daylight,Finished,Heated,Interior Entry,Walk-Out Access
- Has fireplace: Yes
- Fireplace features: Gas, Multiple, Option
Interior area
- Total structure area: 3,428
- Total interior livable area: 3,541 sqft
- Finished area above ground: 2,063
- Finished area below ground: 1,478
Property
Parking
- Total spaces: 2
- Parking features: Attached, Garage, Driveway
- Attached garage spaces: 2
Accessibility
- Accessibility features: Low Threshold Shower
Features
- Levels: One
- Stories: 1
- Patio & porch: Deck
- Exterior features: Deck, Landscape Lights, Pool
- Pool features: In Ground
Lot
- Size: 1 Acres
- Features: Not In Subdivision, Outside City Limits, Pasture, Trees
Details
- Parcel number: 501917100657 R0018657
Construction
Type & style
- Home type: SingleFamily
- Architectural style: Ranch
- Property subtype: Single Family Residence
Materials
- Brick, Stone Veneer
- Foundation: Basement
- Roof: Architectural,Shingle
Condition
- Year built: 1977
Utilities & green energy
- Sewer: Septic Tank
Community & neighborhood
Security
- Security features: Smoke Detector(s)
Location
- Region: Easley
HOA & financial
HOA
- Has HOA: No
Other
Other facts
- Listing agreement: Exclusive Right To Sell
Price history
| Date | Event | Price |
|---|---|---|
| 1/22/2025 | Sold | $547,900$155/sqft |
Source: | ||
| 1/7/2025 | Pending sale | $547,900$155/sqft |
Source: | ||
| 12/13/2024 | Contingent | $547,900$155/sqft |
Source: | ||
| 11/26/2024 | Price change | $547,900-0.4%$155/sqft |
Source: | ||
| 11/7/2024 | Listed for sale | $549,900+137.5%$155/sqft |
Source: | ||
Public tax history
| Year | Property taxes | Tax assessment |
|---|---|---|
| 2024 | $1,880 +120.3% | $7,210 |
| 2023 | $853 -1.9% | $7,210 |
| 2022 | $870 +0.4% | $7,210 |
Find assessor info on the county website
Neighborhood: 29640
Nearby schools
GreatSchools rating
- 5/10West End Elementary SchoolGrades: PK-5Distance: 1.8 mi
- 4/10Richard H. Gettys Middle SchoolGrades: 6-8Distance: 1.5 mi
- 6/10Easley High SchoolGrades: 9-12Distance: 3.4 mi
Schools provided by the listing agent
- Elementary: West End Elem
- Middle: Richard H Gettys Middle
- High: Easley High
Source: WUMLS. This data may not be complete. We recommend contacting the local school district to confirm school assignments for this home.
Get a cash offer in 3 minutes
Find out how much your home could sell for in as little as 3 minutes with a no-obligation cash offer.
Estimated market value$543,100
Get a cash offer in 3 minutes
Find out how much your home could sell for in as little as 3 minutes with a no-obligation cash offer.
Estimated market value
$543,100

