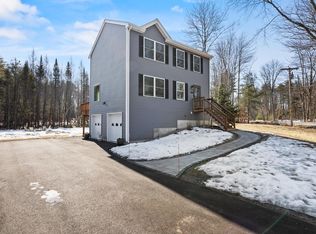Closed
$1,099,999
167 Heath Road, Saco, ME 04072
4beds
2,900sqft
Single Family Residence
Built in 2025
2.78 Acres Lot
$1,101,500 Zestimate®
$379/sqft
$4,059 Estimated rent
Home value
$1,101,500
$991,000 - $1.22M
$4,059/mo
Zestimate® history
Loading...
Owner options
Explore your selling options
What's special
A striking expression of contemporary architecture, 167 Heath Road is a newly constructed custom colonial sited on 2.78 private acres in one of Saco's most serene woodland enclaves. Every inch of this four-bedroom, three-bath home has been masterfully curated - balancing clean-lined sophistication with enduring comfort across nearly 3,000 square feet of living space. Beyond the grand double-door entry, a dramatic foyer welcomes you with an architectural accent wall and designer chandelier - setting a tone of quiet luxury. White oak flooring flows throughout the main living spaces, where bespoke lighting, tailored finishes, and exquisite material selections create a cohesive and elevated aesthetic. The gourmet kitchen offers custom white oak cabinetry with a commanding island, Taj Mahal Quartz, Monogram premium appliances, and an oversized range hood with pot filler - all complemented by a walk-in pantry and open connection to the sun-filled living room anchored by a stone gas fireplace. Upstairs, a built-in reading nook and spacious laundry room offer thoughtful touches for everyday living. Two guest bedrooms and a full bath are positioned opposite a private primary wing - where refined luxury meets restorative calm. Here, a second gas fireplace, a palatial walk-in closet, and spa-style bath await, complete with radiant heated flooring, dual vanities, a makeup station, oversized tiled shower with niches, private water closet, and abundant of storage space. Outdoor living is equally inspired: an expansive rear deck and concrete patio overlook a level backyard embraced by mature trees, while a covered front porch offers timeless curb appeal. The full unfinished basement invites future expansion, and the attached two-car garage completes the home's impeccable design. Within minutes to Downtown Saco/Pepperell Mills, Top-rated Schools, Local Trails, I-95/I-295 and Route 1 for easy commuting. Make it yours today!
Zillow last checked: 8 hours ago
Listing updated: July 18, 2025 at 09:14am
Listed by:
Portside Real Estate Group
Bought with:
Signature Homes Real Estate Group
Source: Maine Listings,MLS#: 1627972
Facts & features
Interior
Bedrooms & bathrooms
- Bedrooms: 4
- Bathrooms: 3
- Full bathrooms: 3
Primary bedroom
- Features: Above Garage, Double Vanity, Full Bath, Gas Fireplace, Suite, Walk-In Closet(s)
- Level: Second
Bedroom 1
- Features: Closet
- Level: First
Bedroom 3
- Features: Closet
- Level: Second
Bedroom 4
- Features: Closet
- Level: Second
Bonus room
- Features: Built-in Features
- Level: Second
Dining room
- Features: Dining Area
- Level: First
Kitchen
- Features: Eat-in Kitchen, Kitchen Island, Pantry
- Level: First
Laundry
- Features: Built-in Features, Utility Sink
- Level: Second
Living room
- Features: Built-in Features, Gas Fireplace
- Level: First
Heating
- Baseboard, Heat Pump, Hot Water, Zoned, Radiant
Cooling
- Heat Pump
Appliances
- Included: Dishwasher, Microwave, Gas Range, Refrigerator, ENERGY STAR Qualified Appliances, Tankless Water Heater
- Laundry: Built-Ins, Sink
Features
- 1st Floor Bedroom, Attic, Bathtub, Pantry, Shower, Storage, Walk-In Closet(s), Primary Bedroom w/Bath
- Flooring: Tile, Engineered Hardwood
- Windows: Double Pane Windows
- Basement: Doghouse,Full,Sump Pump,Unfinished
- Number of fireplaces: 2
Interior area
- Total structure area: 2,900
- Total interior livable area: 2,900 sqft
- Finished area above ground: 2,900
- Finished area below ground: 0
Property
Parking
- Total spaces: 2
- Parking features: Paved, 5 - 10 Spaces, On Site, Off Street, Garage Door Opener
- Attached garage spaces: 2
Features
- Patio & porch: Deck, Patio, Porch
- Has view: Yes
- View description: Trees/Woods
Lot
- Size: 2.78 Acres
- Features: Irrigation System, Near Turnpike/Interstate, Near Town, Rural, Level, Landscaped, Wooded
Details
- Zoning: C1
- Other equipment: Internet Access Available
Construction
Type & style
- Home type: SingleFamily
- Architectural style: Colonial
- Property subtype: Single Family Residence
Materials
- Wood Frame, Vinyl Siding
- Roof: Metal,Shingle
Condition
- Year built: 2025
Utilities & green energy
- Electric: Circuit Breakers, Underground
- Sewer: Private Sewer
- Water: Private
Green energy
- Energy efficient items: 90% Efficient Furnace, LED Light Fixtures, Thermostat
Community & neighborhood
Security
- Security features: Fire Sprinkler System
Location
- Region: Saco
Other
Other facts
- Road surface type: Paved
Price history
| Date | Event | Price |
|---|---|---|
| 7/18/2025 | Sold | $1,099,999$379/sqft |
Source: | ||
| 7/7/2025 | Pending sale | $1,099,999$379/sqft |
Source: | ||
| 7/2/2025 | Listed for sale | $1,099,999+22.9%$379/sqft |
Source: | ||
| 3/1/2025 | Listing removed | $895,000$309/sqft |
Source: | ||
| 8/28/2024 | Listed for sale | $895,000+429.6%$309/sqft |
Source: | ||
Public tax history
Tax history is unavailable.
Neighborhood: 04072
Nearby schools
GreatSchools rating
- NAYoung SchoolGrades: K-2Distance: 4.4 mi
- 7/10Saco Middle SchoolGrades: 6-8Distance: 3.3 mi
- NASaco Transition ProgramGrades: 9-12Distance: 5.6 mi
Get pre-qualified for a loan
At Zillow Home Loans, we can pre-qualify you in as little as 5 minutes with no impact to your credit score.An equal housing lender. NMLS #10287.
