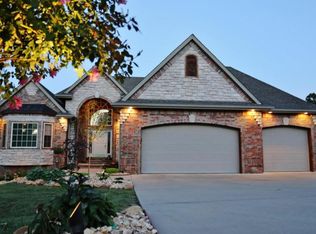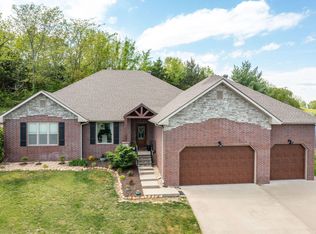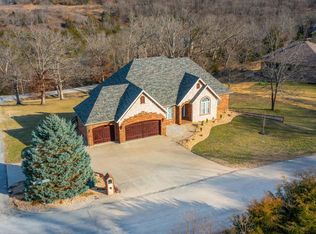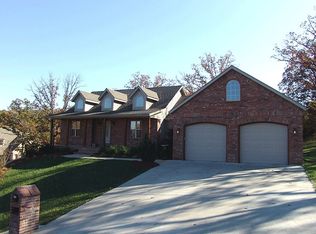Closed
Price Unknown
167 Jacks Hollow Road, Walnut Shade, MO 65771
5beds
2,803sqft
Single Family Residence
Built in 2003
0.49 Acres Lot
$544,700 Zestimate®
$--/sqft
$2,604 Estimated rent
Home value
$544,700
$474,000 - $632,000
$2,604/mo
Zestimate® history
Loading...
Owner options
Explore your selling options
What's special
Walnut Shade Show stopper! This like-new 5-bedroom, 3-bathroom home in Whitetail Crossing hits all the marks. With 3,056 square feet of expertly designed and updated space, it features a wide-open main living area, vaulted ceilings, a beautifully upgraded master suite, and a functional floorplan with a second living area and wet bar downstairs. Outdoor living to die for! Inviting decks extend the living space outdoors: the upper deck with a bonus ''grilling deck'' is ideal for dining under the stars, while the lower screened-in deck is perfect for entertaining--both enhanced with ambient lighting. Extras include an additional parking pad and the rare opportunity to purchase an additional lot ($20,000) behind the home for more privacy. With tasteful upgrades, practical flow, and eye-popping finishes in one of the best price points around, this home is a standout. Schedule your showing today before it's gone! (Owner/Agent)
Zillow last checked: 8 hours ago
Listing updated: August 26, 2025 at 03:42pm
Listed by:
Cole Currier 417-336-1300,
Currier & Company
Bought with:
Tim Parsons, 2016039924
Foggy River Realty LLC
Source: SOMOMLS,MLS#: 60297052
Facts & features
Interior
Bedrooms & bathrooms
- Bedrooms: 5
- Bathrooms: 3
- Full bathrooms: 3
Heating
- Heat Pump, Central, Electric
Cooling
- Central Air, Ceiling Fan(s)
Appliances
- Included: Dishwasher, Free-Standing Electric Oven, Microwave, Disposal
- Laundry: Main Level, W/D Hookup
Features
- Wet Bar, Quartz Counters, Soaking Tub, Vaulted Ceiling(s), Walk-In Closet(s), Walk-in Shower
- Flooring: Carpet, Wood, Tile
- Windows: Double Pane Windows
- Basement: Walk-Out Access,Exterior Entry,Storage Space,Interior Entry,Walk-Up Access,Finished,Full
- Has fireplace: Yes
- Fireplace features: Living Room, Brick, Wood Burning
Interior area
- Total structure area: 3,056
- Total interior livable area: 2,803 sqft
- Finished area above ground: 1,529
- Finished area below ground: 1,274
Property
Parking
- Total spaces: 2
- Parking features: Parking Pad, Driveway, Paved, Garage Faces Front
- Attached garage spaces: 2
- Has uncovered spaces: Yes
Features
- Levels: One
- Stories: 1
- Patio & porch: Patio, Covered, Rear Porch, Deck, Screened
- Exterior features: Rain Gutters
Lot
- Size: 0.49 Acres
- Features: Sprinklers In Front, Sprinklers In Rear, Landscaped
Details
- Parcel number: 054.019000000068.000
Construction
Type & style
- Home type: SingleFamily
- Property subtype: Single Family Residence
Materials
- Roof: Composition
Condition
- Year built: 2003
Utilities & green energy
- Sewer: Public Sewer
- Water: Public
Community & neighborhood
Security
- Security features: Smoke Detector(s)
Location
- Region: Walnut Shade
- Subdivision: Whitetail Crossing
Price history
| Date | Event | Price |
|---|---|---|
| 7/31/2025 | Sold | -- |
Source: | ||
| 6/16/2025 | Pending sale | $534,900$191/sqft |
Source: | ||
| 6/13/2025 | Listed for sale | $534,900$191/sqft |
Source: | ||
Public tax history
| Year | Property taxes | Tax assessment |
|---|---|---|
| 2024 | $2,177 -0.1% | $41,960 |
| 2023 | $2,178 +3% | $41,960 |
| 2022 | $2,116 +0.5% | $41,960 |
Find assessor info on the county website
Neighborhood: 65771
Nearby schools
GreatSchools rating
- 6/10Branson Intermediate SchoolGrades: 4-6Distance: 4.4 mi
- 3/10Branson Jr. High SchoolGrades: 7-8Distance: 7.2 mi
- 7/10Branson High SchoolGrades: 9-12Distance: 4.7 mi
Schools provided by the listing agent
- Elementary: Branson Buchanan
- Middle: Branson
- High: Branson
Source: SOMOMLS. This data may not be complete. We recommend contacting the local school district to confirm school assignments for this home.



