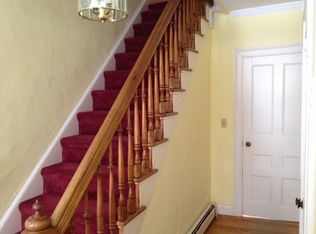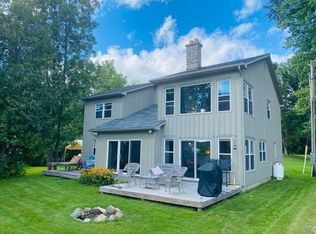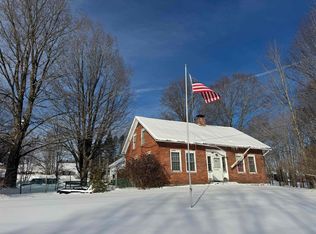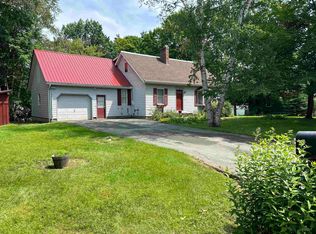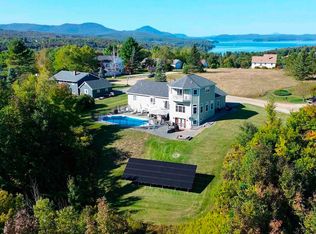Located in the heart of the Village of Derby Line, directly across from Baxter Park, this grand 1860s five-bedroom historic home blends timeless character with thoughtful modern updates. Recent renovations include a custom, contemporary kitchen featuring quartz countertops, tiled flooring, an oversized island, a coffee/wet bar, and double French doors that open to a sunny south-facing deck and lawn. Additional upgrades—such as a 200-amp electrical service, hybrid water heater, updated plumbing, and more—provide comfort and efficiency. The main level offers expansive common areas with high ceilings, including the kitchen, formal dining room, family room, library, a half bath, and a primary ensuite. Upstairs, you'll find four additional bedrooms connected by Jack-and-Jill bathrooms, along with another ¾ bath. If more living space is desired, the partially finished former maids’ quarters provide an excellent opportunity for expansion. The attached garage, barn, and loft areas offer abundant storage as well. Conveniently situated within walking distance of the Canadian border, close to I-91, and just a short drive to Derby and Newport amenities, this property delivers historic charm, modern convenience, and a truly exceptional location. Selling partially furnished and in as-is condition.
Active under contract
Listed by: Jim Campbell Real Estate
Est. $379,900
167 Main Street, Derby, VT 05830
5beds
4,063sqft
Single Family Residence
Built in 1860
1.29 Acres Lot
$-- Zestimate®
$94/sqft
$-- HOA
What's special
Custom contemporary kitchenFamily roomDouble french doorsLoft areasOversized islandSunny south-facing deckFour additional bedrooms
- 89 days |
- 216 |
- 4 |
Zillow last checked: 8 hours ago
Listing updated: January 14, 2026 at 12:40pm
Listed by:
Ryan Pronto,
Jim Campbell Real Estate 802-334-3400,
Jenna Flynn,
Jim Campbell Real Estate
Source: PrimeMLS,MLS#: 5071020
Facts & features
Interior
Bedrooms & bathrooms
- Bedrooms: 5
- Bathrooms: 5
- Full bathrooms: 1
- 3/4 bathrooms: 3
- 1/2 bathrooms: 1
Heating
- Oil, Forced Air
Cooling
- None
Appliances
- Included: Dishwasher, Dryer, Microwave, Refrigerator, Washer, Electric Water Heater
- Laundry: 1st Floor Laundry
Features
- Bar, Dining Area, Kitchen Island, Primary BR w/ BA, Natural Woodwork, Wet Bar
- Flooring: Carpet, Hardwood, Softwood, Tile
- Basement: Concrete,Concrete Floor,Unfinished,Basement Stairs,Interior Entry
- Attic: Walk-up
- Number of fireplaces: 1
- Fireplace features: 1 Fireplace
Interior area
- Total structure area: 5,831
- Total interior livable area: 4,063 sqft
- Finished area above ground: 4,063
- Finished area below ground: 0
Property
Parking
- Total spaces: 2
- Parking features: Paved, Driveway, Garage, Attached
- Garage spaces: 2
- Has uncovered spaces: Yes
Features
- Levels: Two
- Stories: 2
- Exterior features: Deck, Garden
- Frontage length: Road frontage: 133
Lot
- Size: 1.29 Acres
- Features: Landscaped, Level, Sidewalks, In Town, Near Snowmobile Trails, Near ATV Trail
Details
- Parcel number: 17705610871
- Zoning description: Residential
- Special conditions: In Foreclosure
Construction
Type & style
- Home type: SingleFamily
- Architectural style: Colonial,Historic Vintage
- Property subtype: Single Family Residence
Materials
- Wood Frame, Wood Siding
- Foundation: Brick, Granite, Stone
- Roof: Asphalt Shingle
Condition
- New construction: No
- Year built: 1860
Utilities & green energy
- Electric: 200+ Amp Service, Circuit Breakers
- Sewer: Public Sewer
- Utilities for property: Cable
Community & HOA
Community
- Security: Carbon Monoxide Detector(s), Smoke Detector(s)
Location
- Region: Derby Line
Financial & listing details
- Price per square foot: $94/sqft
- Tax assessed value: $335,200
- Annual tax amount: $10,587
- Date on market: 12/2/2025
- Road surface type: Paved
Foreclosure details
Estimated market value
Not available
Estimated sales range
Not available
$3,888/mo
Price history
Price history
| Date | Event | Price |
|---|---|---|
| 10/27/2025 | Sold | $285,000-36.5%$70/sqft |
Source: Public Record Report a problem | ||
| 8/5/2025 | Price change | $449,000-8.2%$111/sqft |
Source: | ||
| 6/11/2025 | Price change | $489,000-9.3%$120/sqft |
Source: | ||
| 5/6/2025 | Listed for sale | $539,000+7.8%$133/sqft |
Source: | ||
| 4/1/2025 | Listing removed | $499,900$123/sqft |
Source: | ||
| 10/30/2024 | Price change | $499,900-5.5%$123/sqft |
Source: | ||
| 8/30/2024 | Listed for sale | $529,000-3.6%$130/sqft |
Source: | ||
| 8/25/2024 | Listing removed | -- |
Source: | ||
| 10/19/2023 | Price change | $549,000-8.3%$135/sqft |
Source: | ||
| 8/30/2023 | Listed for sale | $599,000+55.6%$147/sqft |
Source: | ||
| 10/20/2022 | Sold | $385,000-22.8%$95/sqft |
Source: | ||
| 8/4/2022 | Contingent | $499,000$123/sqft |
Source: | ||
| 7/12/2022 | Price change | $499,000-5%$123/sqft |
Source: | ||
| 5/31/2022 | Price change | $525,000-12.4%$129/sqft |
Source: | ||
| 4/11/2022 | Listed for sale | $599,000+78.7%$147/sqft |
Source: | ||
| 12/20/2021 | Sold | $335,200$83/sqft |
Source: Public Record Report a problem | ||
Public tax history
Public tax history
| Year | Property taxes | Tax assessment |
|---|---|---|
| 2024 | -- | $335,200 |
| 2023 | -- | $335,200 |
| 2022 | -- | $335,200 |
| 2021 | -- | $335,200 |
| 2020 | -- | $335,200 +2.8% |
| 2019 | -- | $326,000 |
| 2018 | -- | $326,000 |
| 2017 | -- | $326,000 |
| 2016 | -- | $326,000 +9900% |
| 2015 | -- | $3,260 |
| 2014 | -- | $3,260 |
| 2013 | -- | $3,260 |
| 2011 | -- | $3,260 |
| 2010 | -- | $3,260 |
| 2009 | -- | $3,260 |
| 2008 | -- | $3,260 |
| 2007 | -- | $3,260 +127% |
| 2006 | -- | $1,436 |
| 2003 | -- | $1,436 |
Find assessor info on the county website
BuyAbility℠ payment
Estimated monthly payment
Boost your down payment with 6% savings match
Earn up to a 6% match & get a competitive APY with a *. Zillow has partnered with to help get you home faster.
Learn more*Terms apply. Match provided by Foyer. Account offered by Pacific West Bank, Member FDIC.Climate risks
Neighborhood: 05830
Nearby schools
GreatSchools rating
- 6/10Derby Elementary SchoolGrades: PK-6Distance: 0.9 mi
- 5/10North Country Senior Uhsd #22Grades: 9-12Distance: 6.4 mi
Schools provided by the listing agent
- Elementary: Derby Elementary
- Middle: North Country Junior High
- High: North Country Union High Sch
- District: North Country Supervisory Union
Source: PrimeMLS. This data may not be complete. We recommend contacting the local school district to confirm school assignments for this home.
