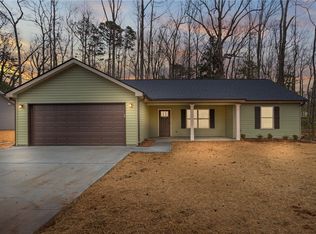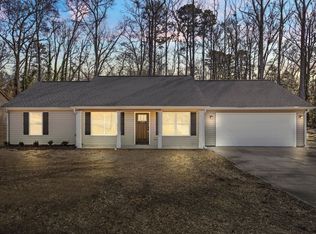Sold for $245,000
$245,000
167 Murdock Rd, Belton, SC 29627
2beds
1,333sqft
Single Family Residence
Built in ----
0.77 Acres Lot
$247,500 Zestimate®
$184/sqft
$1,501 Estimated rent
Home value
$247,500
Estimated sales range
Not available
$1,501/mo
Zestimate® history
Loading...
Owner options
Explore your selling options
What's special
Located in the heart of Belton this home is perfect in every way...Built in 2019, this 2 bedroom, 2 full bath home is situated on a .77-acre corner lot. It offers modern style and a comfortable layout. Inside, you’ll find 9-foot ceilings and an open-concept design that connects the living, dining, and kitchen areas seamlessly. The kitchen features stainless steel appliances, white cabinetry, and granite countertops. The dining and living space are huge and provide ample room for entertaining. The spacious owner’s suite includes an en-suite bath with a beautifully tiled shower. Additional highlights include a screened back porch, perfect for enjoying morning coffee or evening relaxation, and a single-car garage for added convenience.
Zillow last checked: 8 hours ago
Listing updated: December 15, 2025 at 01:37pm
Listed by:
Jennifer Elgin 864-844-3925,
NorthGroup Real Estate - Greenville
Bought with:
AGENT NONMEMBER
NONMEMBER OFFICE
Source: WUMLS,MLS#: 20292470 Originating MLS: Western Upstate Association of Realtors
Originating MLS: Western Upstate Association of Realtors
Facts & features
Interior
Bedrooms & bathrooms
- Bedrooms: 2
- Bathrooms: 2
- Full bathrooms: 2
- Main level bathrooms: 2
- Main level bedrooms: 2
Heating
- Heat Pump
Cooling
- Heat Pump
Appliances
- Included: Dishwasher, Electric Oven, Electric Range, Microwave, Refrigerator
Features
- Ceiling Fan(s), Dual Sinks, Granite Counters, High Ceilings, Bath in Primary Bedroom, Main Level Primary, Smooth Ceilings, Separate Shower, Walk-In Closet(s), Walk-In Shower
- Flooring: Laminate
- Windows: Tilt-In Windows, Vinyl
- Basement: None,Crawl Space
Interior area
- Total structure area: 1,350
- Total interior livable area: 1,333 sqft
- Finished area above ground: 1,333
- Finished area below ground: 0
Property
Parking
- Total spaces: 1
- Parking features: Attached, Garage, Driveway, Garage Door Opener
- Attached garage spaces: 1
Accessibility
- Accessibility features: Low Threshold Shower
Features
- Levels: One
- Stories: 1
- Patio & porch: Patio, Porch, Screened
- Exterior features: Patio
Lot
- Size: 0.77 Acres
- Features: Corner Lot, City Lot, Not In Subdivision
Details
- Parcel number: 2261001031000
Construction
Type & style
- Home type: SingleFamily
- Architectural style: Craftsman
- Property subtype: Single Family Residence
Materials
- Vinyl Siding
- Foundation: Crawlspace
- Roof: Architectural,Shingle
Utilities & green energy
- Sewer: Public Sewer
- Water: Public
Community & neighborhood
Location
- Region: Belton
Other
Other facts
- Listing agreement: Exclusive Right To Sell
Price history
| Date | Event | Price |
|---|---|---|
| 12/15/2025 | Sold | $245,000$184/sqft |
Source: | ||
| 9/30/2025 | Contingent | $245,000$184/sqft |
Source: | ||
| 9/24/2025 | Price change | $245,000-3.9%$184/sqft |
Source: | ||
| 9/11/2025 | Price change | $255,000-1.5%$191/sqft |
Source: | ||
| 9/6/2025 | Price change | $259,000-4%$194/sqft |
Source: Owner Report a problem | ||
Public tax history
| Year | Property taxes | Tax assessment |
|---|---|---|
| 2024 | -- | $7,100 |
| 2023 | $3,213 +2.7% | $7,100 |
| 2022 | $3,129 +12.9% | $7,100 +22.2% |
Find assessor info on the county website
Neighborhood: 29627
Nearby schools
GreatSchools rating
- NAMarshall Primary SchoolGrades: PK-2Distance: 0.5 mi
- 3/10Belton Middle SchoolGrades: 6-8Distance: 0.6 mi
- 6/10Belton Honea Path High SchoolGrades: 9-12Distance: 5.2 mi
Schools provided by the listing agent
- Elementary: Marshall Primar
- Middle: Belton Middle
- High: Bel-Hon Pth Hig
Source: WUMLS. This data may not be complete. We recommend contacting the local school district to confirm school assignments for this home.
Get a cash offer in 3 minutes
Find out how much your home could sell for in as little as 3 minutes with a no-obligation cash offer.
Estimated market value$247,500
Get a cash offer in 3 minutes
Find out how much your home could sell for in as little as 3 minutes with a no-obligation cash offer.
Estimated market value
$247,500

