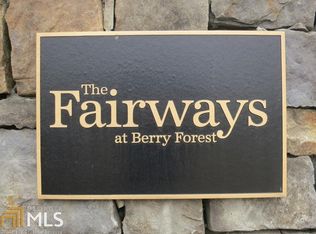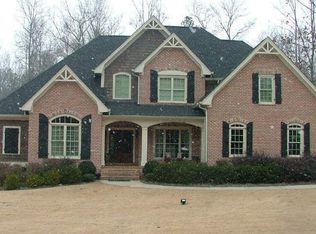One of the best looking and nicely finished homes in the prettiest part of The Fairways, 3712 +/- heated square feet. Lots of house for the money!! This home is absolutely stunning and magnificent. Upscale finishes throughout this 4BR, 3.5BA plus a teen or guest suite, gourmet kitchen with walk in pantry, keeping room w/fplce, built in bookcases, large master on main, upstairs is ideal setup for children with a play/den area, all walk in closets, all baths granite, central vac, lots of storage all of this on a gorgeous private wooded lot on back with playground!! Upgrades galore! You have to see this to believe it!! Priced to sell!!
This property is off market, which means it's not currently listed for sale or rent on Zillow. This may be different from what's available on other websites or public sources.


