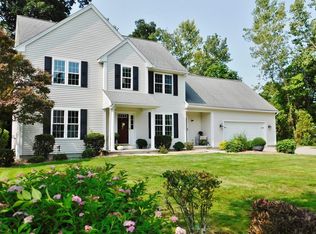Sold for $705,000
$705,000
167 Orchard Rd, East Longmeadow, MA 01028
4beds
2,464sqft
Single Family Residence
Built in 2004
0.91 Acres Lot
$705,400 Zestimate®
$286/sqft
$3,218 Estimated rent
Home value
$705,400
$642,000 - $783,000
$3,218/mo
Zestimate® history
Loading...
Owner options
Explore your selling options
What's special
Custom-built Chapdelaine colonial with Energy Star certification on sought-after Orchard Road. Meticulously landscaped yard with perennial beds, arborist-maintained trees, and wooded backyard offers beautiful views year-round. The first floor includes a formal living room with a pocket door, dining room, laundry, and an eat-in kitchen with maple cabinetry that opens to a family room with gas fireplace. Pella French doors lead to a Trex deck with awning—ideal for relaxing or casual dining. Upstairs, the primary suite features a walk-in closet and ensuite bath with heated jetted tub, shower, and double sinks. Three additional bedrooms and a second full bath complete the level. The area over the two-car garage is framed for a bonus room. Full unfinished basement provides excellent storage. Updates and features include a whole-house Generac generator, whole house surge protection, Navien tankless water heater (2025), gutter guards, green meter for irrigation, and a Therma-Tru front door.
Zillow last checked: 8 hours ago
Listing updated: August 18, 2025 at 10:54am
Listed by:
Karen Ford 413-297-1802,
Park Square Realty 413-789-9830
Bought with:
The Suzanne White Team
William Raveis R.E. & Home Services
Source: MLS PIN,MLS#: 73383056
Facts & features
Interior
Bedrooms & bathrooms
- Bedrooms: 4
- Bathrooms: 3
- Full bathrooms: 2
- 1/2 bathrooms: 1
Primary bedroom
- Features: Bathroom - Full, Ceiling Fan(s), Walk-In Closet(s), Flooring - Hardwood
- Level: Second
Bedroom 2
- Features: Ceiling Fan(s), Flooring - Hardwood
- Level: Second
Bedroom 3
- Features: Ceiling Fan(s), Flooring - Hardwood
- Level: Second
Bedroom 4
- Features: Ceiling Fan(s), Flooring - Hardwood
- Level: Second
Primary bathroom
- Features: Yes
Bathroom 1
- Features: Bathroom - Half, Flooring - Stone/Ceramic Tile
- Level: First
Bathroom 2
- Features: Bathroom - Full, Bathroom - With Shower Stall, Walk-In Closet(s), Flooring - Vinyl, Jacuzzi / Whirlpool Soaking Tub
- Level: Second
Bathroom 3
- Features: Bathroom - Full, Bathroom - With Tub & Shower, Closet - Linen, Flooring - Vinyl
- Level: Second
Dining room
- Features: Flooring - Hardwood
- Level: First
Family room
- Features: Ceiling Fan(s), Flooring - Hardwood, Balcony / Deck, French Doors, Exterior Access, Open Floorplan
- Level: First
Kitchen
- Features: Closet, Flooring - Hardwood, Window(s) - Bay/Bow/Box, Dining Area, Countertops - Stone/Granite/Solid, Open Floorplan
- Level: First
Living room
- Features: Flooring - Hardwood
- Level: First
Heating
- Forced Air, Natural Gas
Cooling
- Central Air
Appliances
- Included: Gas Water Heater, Tankless Water Heater, Range, Dishwasher, Disposal, Refrigerator, Washer, Dryer, ENERGY STAR Qualified Refrigerator, ENERGY STAR Qualified Dryer, ENERGY STAR Qualified Dishwasher, ENERGY STAR Qualified Washer, Vacuum System - Rough-in, Instant Hot Water, Plumbed For Ice Maker
- Laundry: Laundry Closet, Flooring - Vinyl, Gas Dryer Hookup, First Floor, Washer Hookup
Features
- Internet Available - Broadband
- Flooring: Vinyl, Hardwood
- Doors: Insulated Doors
- Windows: Insulated Windows
- Basement: Full,Bulkhead,Radon Remediation System,Unfinished
- Number of fireplaces: 1
- Fireplace features: Family Room
Interior area
- Total structure area: 2,464
- Total interior livable area: 2,464 sqft
- Finished area above ground: 2,464
Property
Parking
- Total spaces: 8
- Parking features: Attached, Garage Door Opener, Paved Drive, Off Street, Paved
- Attached garage spaces: 2
- Uncovered spaces: 6
Features
- Patio & porch: Deck - Composite
- Exterior features: Deck - Composite, Rain Gutters, Storage, Sprinkler System
Lot
- Size: 0.91 Acres
- Features: Wooded, Level
Details
- Parcel number: M:0046 B:0086 L:0025,3659324
- Zoning: RA
Construction
Type & style
- Home type: SingleFamily
- Architectural style: Colonial
- Property subtype: Single Family Residence
Materials
- Frame, Conventional (2x4-2x6)
- Foundation: Concrete Perimeter
- Roof: Shingle
Condition
- Year built: 2004
Utilities & green energy
- Electric: Generator, Circuit Breakers, 200+ Amp Service, Generator Connection
- Sewer: Public Sewer
- Water: Public
- Utilities for property: for Gas Range, for Electric Range, for Gas Oven, for Electric Oven, for Gas Dryer, Washer Hookup, Icemaker Connection, Generator Connection
Green energy
- Energy efficient items: Thermostat
Community & neighborhood
Security
- Security features: Security System
Community
- Community features: House of Worship, Public School
Location
- Region: East Longmeadow
Price history
| Date | Event | Price |
|---|---|---|
| 8/18/2025 | Sold | $705,000+8.5%$286/sqft |
Source: MLS PIN #73383056 Report a problem | ||
| 6/12/2025 | Contingent | $650,000$264/sqft |
Source: MLS PIN #73383056 Report a problem | ||
| 6/2/2025 | Listed for sale | $650,000+465.2%$264/sqft |
Source: MLS PIN #73383056 Report a problem | ||
| 6/15/2004 | Sold | $115,000$47/sqft |
Source: Public Record Report a problem | ||
Public tax history
| Year | Property taxes | Tax assessment |
|---|---|---|
| 2025 | $10,591 +4.7% | $573,100 +5% |
| 2024 | $10,119 +5.6% | $545,800 +9.4% |
| 2023 | $9,581 +1.4% | $499,000 +7.2% |
Find assessor info on the county website
Neighborhood: 01028
Nearby schools
GreatSchools rating
- 7/10Mapleshade Elementary SchoolGrades: 3-5Distance: 0.7 mi
- 7/10Birchland Park Middle SchoolGrades: 6-8Distance: 0.8 mi
- 8/10East Longmeadow High SchoolGrades: 9-12Distance: 2.1 mi
Get pre-qualified for a loan
At Zillow Home Loans, we can pre-qualify you in as little as 5 minutes with no impact to your credit score.An equal housing lender. NMLS #10287.
Sell for more on Zillow
Get a Zillow Showcase℠ listing at no additional cost and you could sell for .
$705,400
2% more+$14,108
With Zillow Showcase(estimated)$719,508
