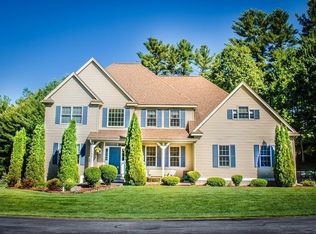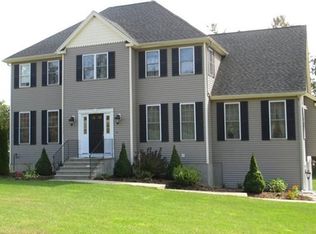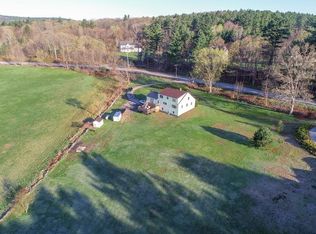Beautiful Location, 4BR, 3BA, 2 fireplaces and 2 car garage situated on almost 2.5 acres over looking amazing views of the Assabet river. This property has lots to offer. Views from all rooms. Foyer with Skylight, access to garage and large closet/storage.Living room with Cathedral Ceiling, Skylight and marble fireplace. Eat-in Kitchen with access out to deck with views. Dining room with views. Family room with fireplace, built-ins and sliding doors to deck. Master Suite on first floor with Cathedral Ceiling, exposed beam, full bath and walk-in closet. 2 additional bedrooms, and another 2nd Master suite double walk-in closets, exposed beam and more! 3,000sqft. Finished Basement with Recreation room, fireplace, full bathroom and sliding doors leading out to the inground pool/patio area. Potential bedroom (5) or office space with walk-in closet and sliding doors leading outside. Close to Rt 290, Rt 495, and Shopping/ Highland Commons. This home has amazing possibilities and views!
This property is off market, which means it's not currently listed for sale or rent on Zillow. This may be different from what's available on other websites or public sources.


