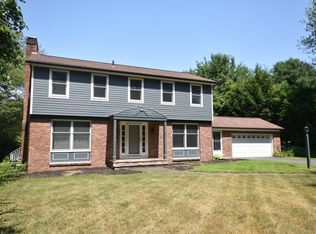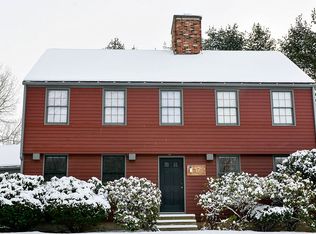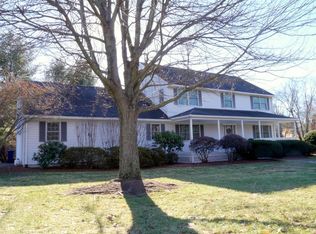Sold for $582,000
$582,000
167 Rolling Ridge Rd, Amherst, MA 01002
4beds
2,118sqft
Single Family Residence
Built in 1967
0.65 Acres Lot
$625,500 Zestimate®
$275/sqft
$4,005 Estimated rent
Home value
$625,500
$525,000 - $744,000
$4,005/mo
Zestimate® history
Loading...
Owner options
Explore your selling options
What's special
Welcome to your charming haven in the heart of Amherst! Nestled on a spacious corner lot, this delightful 4 bedroom, 2.5 bath home offers the perfect blend of comfort, convenience, and natural beauty including an active stream with conservation land across the street, privacy is a plus! With its proximity to the area colleges, including Amherst College and Umass, this home is ideally situated for academics, and families alike. Boasting hardwood floors throughout, the interior exudes warmth and elegance, creating a cozy atmosphere for relaxation. The first floor layout seamlessly connects the living, dining, family room and kitchen areas, providing a perfect setting for gatherings with loved ones. The 2nd floor offers 4 spacious bedrooms and 2 baths. A family-friendly neighborhood and prime location, this Amherst gem offers the quintessential New England lifestyle. Don't miss the opportunity to make this your forever home! Experience the magic of living in this charming community.
Zillow last checked: 8 hours ago
Listing updated: August 28, 2024 at 12:46pm
Listed by:
Stiles & Dunn 413-336-4440,
William Raveis R.E. & Home Services 413-549-3700
Bought with:
Scott Rebmann
5 College REALTORS® Northampton
Source: MLS PIN,MLS#: 73251941
Facts & features
Interior
Bedrooms & bathrooms
- Bedrooms: 4
- Bathrooms: 3
- Full bathrooms: 2
- 1/2 bathrooms: 1
Primary bedroom
- Features: Bathroom - 3/4, Walk-In Closet(s), Closet, Flooring - Hardwood, Window(s) - Bay/Bow/Box
- Level: Second
Bedroom 2
- Features: Closet, Closet/Cabinets - Custom Built, Flooring - Hardwood
- Level: Second
Bedroom 3
- Features: Closet, Flooring - Hardwood
- Level: Second
Bedroom 4
- Features: Closet, Flooring - Hardwood
- Level: Second
Primary bathroom
- Features: Yes
Bathroom 1
- Features: Bathroom - 1/4
- Level: First
Bathroom 2
- Features: Bathroom - Full, Bathroom - Tiled With Tub & Shower
- Level: Second
Bathroom 3
- Features: Bathroom - 3/4, Bathroom - Tiled With Shower Stall
- Level: Second
Dining room
- Features: Flooring - Hardwood
- Level: First
Family room
- Features: Flooring - Stone/Ceramic Tile, Exterior Access
- Level: Main,First
Kitchen
- Features: Flooring - Vinyl, Breakfast Bar / Nook
- Level: First
Living room
- Features: Flooring - Hardwood
- Level: First
Heating
- Baseboard, Oil
Cooling
- Window Unit(s)
Appliances
- Included: Water Heater, Range, Dishwasher, Refrigerator, Washer, Dryer
- Laundry: In Basement, Electric Dryer Hookup, Washer Hookup
Features
- Central Vacuum
- Flooring: Wood, Tile, Vinyl
- Basement: Full,Walk-Out Access,Sump Pump
- Number of fireplaces: 1
- Fireplace features: Living Room
Interior area
- Total structure area: 2,118
- Total interior livable area: 2,118 sqft
Property
Parking
- Total spaces: 4
- Parking features: Attached, Garage Door Opener, Workshop in Garage, Driveway, Paved
- Attached garage spaces: 2
- Uncovered spaces: 2
Features
- Patio & porch: Deck
- Exterior features: Deck
- Has view: Yes
- View description: Water, Creek/Stream
- Has water view: Yes
- Water view: Creek/Stream,Water
- Waterfront features: Waterfront, Stream, Creek
- Frontage length: 336.00
Lot
- Size: 0.65 Acres
- Features: Corner Lot, Cleared, Level
Details
- Parcel number: M:0005D B:0000 L:0152,3007401
- Zoning: RES
Construction
Type & style
- Home type: SingleFamily
- Architectural style: Colonial
- Property subtype: Single Family Residence
Materials
- Frame
- Foundation: Concrete Perimeter
- Roof: Shingle
Condition
- Year built: 1967
Utilities & green energy
- Electric: Circuit Breakers
- Sewer: Public Sewer
- Water: Public
- Utilities for property: for Electric Range, for Electric Dryer, Washer Hookup
Community & neighborhood
Community
- Community features: Public Transportation, Bike Path, House of Worship, Private School, Public School, University
Location
- Region: Amherst
Other
Other facts
- Road surface type: Paved
Price history
| Date | Event | Price |
|---|---|---|
| 8/28/2024 | Sold | $582,000-2.8%$275/sqft |
Source: MLS PIN #73251941 Report a problem | ||
| 7/31/2024 | Pending sale | $599,000$283/sqft |
Source: | ||
| 7/31/2024 | Contingent | $599,000$283/sqft |
Source: MLS PIN #73251941 Report a problem | ||
| 7/12/2024 | Price change | $599,000-5.7%$283/sqft |
Source: MLS PIN #73251941 Report a problem | ||
| 6/13/2024 | Listed for sale | $635,000+176.1%$300/sqft |
Source: MLS PIN #73251941 Report a problem | ||
Public tax history
| Year | Property taxes | Tax assessment |
|---|---|---|
| 2025 | $9,442 +2.5% | $526,000 +5.6% |
| 2024 | $9,216 +3.1% | $497,900 +12% |
| 2023 | $8,938 +3.8% | $444,700 +9.9% |
Find assessor info on the county website
Neighborhood: North Amherst
Nearby schools
GreatSchools rating
- 8/10Wildwood Elementary SchoolGrades: K-6Distance: 1.4 mi
- 7/10Amherst Regional Middle SchoolGrades: 7-8Distance: 1.6 mi
- 8/10Amherst Regional High SchoolGrades: 9-12Distance: 1.8 mi
Schools provided by the listing agent
- Elementary: Wildwood
- Middle: Arms
- High: Arhs
Source: MLS PIN. This data may not be complete. We recommend contacting the local school district to confirm school assignments for this home.
Get pre-qualified for a loan
At Zillow Home Loans, we can pre-qualify you in as little as 5 minutes with no impact to your credit score.An equal housing lender. NMLS #10287.
Sell for more on Zillow
Get a Zillow Showcase℠ listing at no additional cost and you could sell for .
$625,500
2% more+$12,510
With Zillow Showcase(estimated)$638,010


