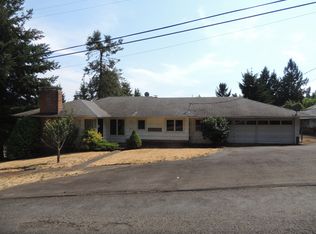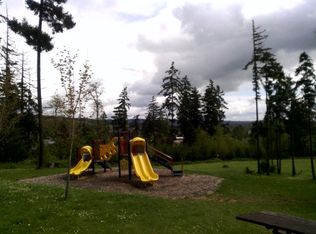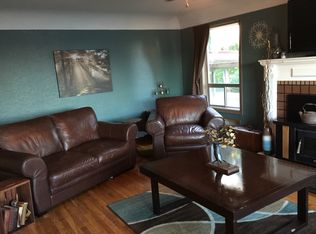Sit on your front porch and enjoy this beautifully landscaped property in the heart of a small town. An oversized fenced lot that backs to park, residential/commercial zoning, and functional floor plan make this a property full of opportunities. Nicely remodeled big kitchen and a huge master bedroom and bonus rooms make this a must see property to appreciate.
This property is off market, which means it's not currently listed for sale or rent on Zillow. This may be different from what's available on other websites or public sources.


