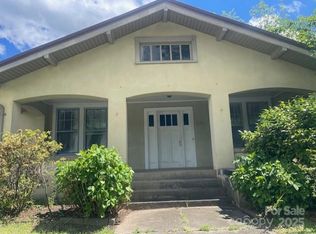Closed
$255,000
167 Saluda St, Chester, SC 29706
3beds
1,759sqft
Single Family Residence
Built in 1940
0.31 Acres Lot
$258,700 Zestimate®
$145/sqft
$1,695 Estimated rent
Home value
$258,700
Estimated sales range
Not available
$1,695/mo
Zestimate® history
Loading...
Owner options
Explore your selling options
What's special
Awesome opportunity to call this fully renovated 3 bed 2 bath ranch with lovely wraparound porch Just brimming with old historic charm your own! Stripped to the studs, move in ready, just waiting for your personal touch. No HOA! Bright and airy kitchen offers breakfast island, SS, plenty of work and storage space and open to large living area. Primary bedroom w/ huge closet, clean modern en-suite w/dual vanities, shower. Second bedroom w/ big closet plus third bedroom &second full bath w/ tub. All electric, new heat pump, new hot water heater, new insulation in attic. Lovely entry door. Laundry closet. Ceiling fans thru out. Two car carport plus ample parking in back, shared front driveway. Incredible wrap around porch w/ large columns exudes character - perfect for entertaining or peaceful lounging! Nice back yard with outbuilding for storage. Minutes to vibrant and up and coming downtown Chester, shopping, dining, and highways 321 and 77. This is the one you have been searching for!
Zillow last checked: 8 hours ago
Listing updated: July 15, 2025 at 12:10pm
Listing Provided by:
Lloyd Hartman-Trimble lloyd@movencsc.com,
Carolina Homes Connection, LLC
Bought with:
PJ Kennedy
Keller Williams Ballantyne Area
Source: Canopy MLS as distributed by MLS GRID,MLS#: 4232529
Facts & features
Interior
Bedrooms & bathrooms
- Bedrooms: 3
- Bathrooms: 2
- Full bathrooms: 2
- Main level bedrooms: 3
Primary bedroom
- Features: Ceiling Fan(s), En Suite Bathroom, Walk-In Closet(s)
- Level: Main
- Area: 250.57 Square Feet
- Dimensions: 18' 4" X 13' 8"
Bedroom s
- Features: Ceiling Fan(s)
- Level: Main
- Area: 196.04 Square Feet
- Dimensions: 15' 1" X 13' 0"
Bedroom s
- Features: Ceiling Fan(s)
- Level: Main
- Area: 211.5 Square Feet
- Dimensions: 16' 2" X 13' 1"
Bathroom full
- Level: Main
- Area: 79.23 Square Feet
- Dimensions: 10' 4" X 7' 8"
Bathroom full
- Level: Main
- Area: 71.5 Square Feet
- Dimensions: 13' 0" X 5' 6"
Kitchen
- Features: Breakfast Bar, Kitchen Island, Open Floorplan
- Level: Main
- Area: 377.97 Square Feet
- Dimensions: 21' 6" X 17' 7"
Laundry
- Level: Main
Living room
- Features: Ceiling Fan(s), Open Floorplan
- Level: Main
- Area: 306.38 Square Feet
- Dimensions: 21' 6" X 14' 3"
Heating
- Central, Electric, Heat Pump
Cooling
- Central Air, Electric, Heat Pump
Appliances
- Included: Dishwasher, Electric Range, Electric Water Heater, ENERGY STAR Qualified Refrigerator, Exhaust Fan, Microwave
- Laundry: Electric Dryer Hookup, Laundry Closet, Main Level, Washer Hookup
Features
- Breakfast Bar, Open Floorplan, Pantry, Walk-In Closet(s)
- Flooring: Tile, Laminate
- Doors: Insulated Door(s)
- Windows: Insulated Windows
- Has basement: No
- Attic: Pull Down Stairs
Interior area
- Total structure area: 1,759
- Total interior livable area: 1,759 sqft
- Finished area above ground: 1,759
- Finished area below ground: 0
Property
Parking
- Total spaces: 6
- Parking features: Detached Carport, Driveway
- Carport spaces: 2
- Uncovered spaces: 4
- Details: Front Driveway with concrete pad, rear driveway with oversized 2 car carport
Accessibility
- Accessibility features: Bath Raised Toilet, Mobility Friendly Flooring
Features
- Levels: One
- Stories: 1
- Patio & porch: Covered, Front Porch
- Fencing: Back Yard,Fenced
Lot
- Size: 0.31 Acres
- Dimensions: 89'F x 112' x 120'R x 194'
- Features: Level
Details
- Additional structures: Workshop
- Parcel number: 2010403023000
- Zoning: R-10
- Special conditions: Standard
Construction
Type & style
- Home type: SingleFamily
- Property subtype: Single Family Residence
Materials
- Cedar Shake
- Foundation: Crawl Space
- Roof: Composition
Condition
- New construction: No
- Year built: 1940
Utilities & green energy
- Sewer: Public Sewer
- Water: City
- Utilities for property: Cable Available, Electricity Connected
Community & neighborhood
Security
- Security features: Smoke Detector(s)
Location
- Region: Chester
- Subdivision: None
Other
Other facts
- Listing terms: Cash,Conventional,FHA,USDA Loan,VA Loan
- Road surface type: Concrete, Gravel, Paved
Price history
| Date | Event | Price |
|---|---|---|
| 7/15/2025 | Sold | $255,000-2.7%$145/sqft |
Source: | ||
| 6/4/2025 | Price change | $262,000-2.4%$149/sqft |
Source: | ||
| 5/21/2025 | Price change | $268,500-2.4%$153/sqft |
Source: | ||
| 5/8/2025 | Price change | $275,000-4.3%$156/sqft |
Source: | ||
| 4/23/2025 | Price change | $287,500-4.2%$163/sqft |
Source: | ||
Public tax history
| Year | Property taxes | Tax assessment |
|---|---|---|
| 2024 | $3,051 +305.7% | $4,910 +116.3% |
| 2023 | $752 -0.2% | $2,270 |
| 2022 | $754 +6.9% | $2,270 |
Find assessor info on the county website
Neighborhood: 29706
Nearby schools
GreatSchools rating
- 4/10Chester Park Elementary Of InquiryGrades: PK-5Distance: 1.5 mi
- 3/10Chester Middle SchoolGrades: 6-8Distance: 1.4 mi
- 2/10Chester Senior High SchoolGrades: 9-12Distance: 1.6 mi
Schools provided by the listing agent
- Elementary: Chester Park
- Middle: Chester
- High: Chester
Source: Canopy MLS as distributed by MLS GRID. This data may not be complete. We recommend contacting the local school district to confirm school assignments for this home.
Get pre-qualified for a loan
At Zillow Home Loans, we can pre-qualify you in as little as 5 minutes with no impact to your credit score.An equal housing lender. NMLS #10287.

