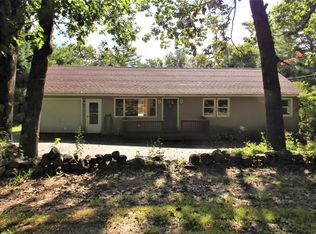Closed
$325,000
167 Sedgley Road, Greene, ME 04236
3beds
1,842sqft
Single Family Residence
Built in 1972
0.57 Acres Lot
$327,700 Zestimate®
$176/sqft
$2,422 Estimated rent
Home value
$327,700
$295,000 - $364,000
$2,422/mo
Zestimate® history
Loading...
Owner options
Explore your selling options
What's special
Welcome to Greene! This charming ranch sits on a spacious half-acre lot and offers the perfect blend of comfort, functionality, and room to spread out. Inside, you'll find 3 bedrooms, a bright updated kitchen with modern appliances, a generous living room, and 1.5 baths. The partially finished basement expands your living space with a cozy family room, game area, or home office—ideal for both work and play.
Step outside and enjoy the large backyard, perfect for entertaining or simply relaxing on the expansive decks. An attached 2-car garage adds everyday convenience, while the durable metal roof gives you peace of mind for years to come.
Nestled in a desirable neighborhood, this home is just minutes from the local grocery store and offers an easy commute to both Augusta and Lewiston. Move-in ready and waiting to welcome you home!
Zillow last checked: 8 hours ago
Listing updated: November 21, 2025 at 07:33am
Listed by:
Keller Williams Realty
Bought with:
Meservier & Associates
Meservier & Associates
Source: Maine Listings,MLS#: 1639562
Facts & features
Interior
Bedrooms & bathrooms
- Bedrooms: 3
- Bathrooms: 2
- Full bathrooms: 1
- 1/2 bathrooms: 1
Primary bedroom
- Features: Balcony/Deck, Closet, Half Bath
- Level: First
- Area: 154 Square Feet
- Dimensions: 11 x 14
Bedroom 2
- Features: Closet
- Level: First
- Area: 121 Square Feet
- Dimensions: 11 x 11
Bedroom 3
- Features: Closet
- Level: First
- Area: 121 Square Feet
- Dimensions: 11 x 11
Family room
- Level: Basement
- Area: 750 Square Feet
- Dimensions: 25 x 30
Kitchen
- Features: Eat-in Kitchen
- Level: First
- Area: 180 Square Feet
- Dimensions: 12 x 15
Living room
- Level: First
- Area: 195 Square Feet
- Dimensions: 13 x 15
Office
- Level: Basement
- Area: 99 Square Feet
- Dimensions: 9 x 11
Heating
- Baseboard, Hot Water
Cooling
- None, Other
Appliances
- Included: Dishwasher, Electric Range, Refrigerator
Features
- 1st Floor Primary Bedroom w/Bath, Attic, Bathtub, One-Floor Living, Shower, Storage
- Flooring: Carpet, Laminate
- Basement: Exterior Entry,Interior Entry,Finished,Full,Unfinished
- Has fireplace: No
Interior area
- Total structure area: 1,842
- Total interior livable area: 1,842 sqft
- Finished area above ground: 1,092
- Finished area below ground: 750
Property
Parking
- Total spaces: 2
- Parking features: Paved, 1 - 4 Spaces, Garage Door Opener
- Attached garage spaces: 2
Features
- Patio & porch: Deck
Lot
- Size: 0.57 Acres
- Features: Neighborhood, Rural, Level, Open Lot, Rolling Slope, Landscaped
Details
- Additional structures: Outbuilding, Shed(s)
- Parcel number: GRNEM06L010005
- Zoning: Village II
- Other equipment: Cable, Satellite Dish
Construction
Type & style
- Home type: SingleFamily
- Architectural style: Ranch
- Property subtype: Single Family Residence
Materials
- Wood Frame, Vinyl Siding
- Roof: Metal
Condition
- Year built: 1972
Utilities & green energy
- Electric: Circuit Breakers
- Sewer: Private Sewer
- Water: Private
- Utilities for property: Utilities On
Community & neighborhood
Location
- Region: Greene
Other
Other facts
- Road surface type: Paved
Price history
| Date | Event | Price |
|---|---|---|
| 11/20/2025 | Sold | $325,000+8.4%$176/sqft |
Source: | ||
| 10/7/2025 | Contingent | $299,900$163/sqft |
Source: | ||
| 10/2/2025 | Listed for sale | $299,900+102.8%$163/sqft |
Source: | ||
| 6/18/2015 | Sold | $147,900$80/sqft |
Source: | ||
| 4/22/2015 | Listed for sale | $147,900$80/sqft |
Source: Berkshire Hathaway Homeservices Northeast Real Estate #1212133 Report a problem | ||
Public tax history
| Year | Property taxes | Tax assessment |
|---|---|---|
| 2024 | $2,882 | $147,800 |
| 2023 | $2,882 +9.5% | $147,800 |
| 2022 | $2,631 +4.1% | $147,800 |
Find assessor info on the county website
Neighborhood: 04236
Nearby schools
GreatSchools rating
- 7/10Greene Central SchoolGrades: PK-6Distance: 0.3 mi
- 5/10Tripp Middle SchoolGrades: 7-8Distance: 6.5 mi
- 7/10Leavitt Area High SchoolGrades: 9-12Distance: 6.5 mi

Get pre-qualified for a loan
At Zillow Home Loans, we can pre-qualify you in as little as 5 minutes with no impact to your credit score.An equal housing lender. NMLS #10287.
Sell for more on Zillow
Get a free Zillow Showcase℠ listing and you could sell for .
$327,700
2% more+ $6,554
With Zillow Showcase(estimated)
$334,254