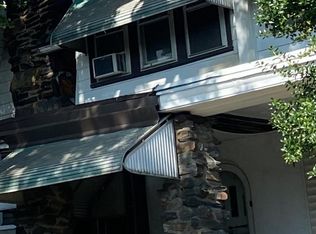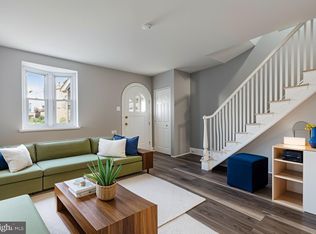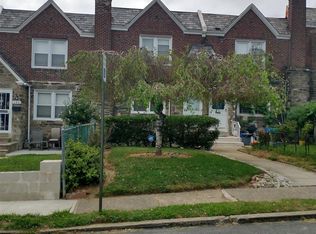Sold for $146,000
$146,000
167 Springton Rd, Upper Darby, PA 19082
3beds
1,270sqft
Townhouse
Built in 1929
1,307 Square Feet Lot
$215,000 Zestimate®
$115/sqft
$1,749 Estimated rent
Home value
$215,000
$198,000 - $234,000
$1,749/mo
Zestimate® history
Loading...
Owner options
Explore your selling options
What's special
167 Springton Road in the Bywood section of Upper Darby is a clean and well-maintained home that offers great potential for both investors and first-time home buyers. This property features 3 bedrooms and 1.5 bathrooms, with freshly refinished hardwood floors on the main floor. As you enter the home, you'll find a living room with a decorative stone fireplace, creating a cozy and inviting atmosphere. From there, you can move through to the dining area and then into the eat-in kitchen with tile floors and backsplash. Upstairs, you'll discover three bedrooms, all with hardwood flooring, plenty of windows giving an abundance of natural light. Also on the upper floor is the main bathroom with tiled floor and wall surround. The basement of the house was finished with wood paneling, providing additional living space. It also includes a half bathroom for added convenience. Access to the back of the home can be gained through the basement. One notable update to the property is the replacement of the heating system in 2020, ensuring efficient and reliable heating throughout the house. Parking is available behind the home as well as plenty of on street parking. The property is in close proximity to public transportation, major highways, shopping centers, and dining options. This makes it an ideal choice for commuters who desire easy access to various amenities. Don't hesitate to schedule a showing today! Home is being sold in as-is condition.
Zillow last checked: 8 hours ago
Listing updated: August 02, 2023 at 03:30am
Listed by:
Rich Webb 215-783-8961,
Keller Williams Real Estate - Newtown
Bought with:
Mr. Adrian Carranza, AB069557
Compass
Source: Bright MLS,MLS#: PADE2047382
Facts & features
Interior
Bedrooms & bathrooms
- Bedrooms: 3
- Bathrooms: 2
- Full bathrooms: 1
- 1/2 bathrooms: 1
Basement
- Area: 0
Heating
- Hot Water, Natural Gas
Cooling
- None
Appliances
- Included: Gas Water Heater
Features
- Basement: Finished
- Has fireplace: No
Interior area
- Total structure area: 1,270
- Total interior livable area: 1,270 sqft
- Finished area above ground: 1,270
- Finished area below ground: 0
Property
Parking
- Parking features: Driveway
- Has uncovered spaces: Yes
Accessibility
- Accessibility features: None
Features
- Levels: Two
- Stories: 2
- Pool features: None
Lot
- Size: 1,307 sqft
- Dimensions: 16.00 x 90.00
Details
- Additional structures: Above Grade, Below Grade
- Parcel number: 16040206100
- Zoning: R-10 SINGLE FAMILY
- Special conditions: Standard
Construction
Type & style
- Home type: Townhouse
- Architectural style: Colonial
- Property subtype: Townhouse
Materials
- Frame, Masonry
- Foundation: Block
Condition
- New construction: No
- Year built: 1929
Utilities & green energy
- Electric: 100 Amp Service
- Sewer: Public Sewer
- Water: Public
Community & neighborhood
Location
- Region: Upper Darby
- Subdivision: Bywood
- Municipality: UPPER DARBY TWP
Other
Other facts
- Listing agreement: Exclusive Right To Sell
- Listing terms: Cash,Conventional,FHA,VA Loan
- Ownership: Fee Simple
Price history
| Date | Event | Price |
|---|---|---|
| 7/12/2023 | Sold | $146,000+4.4%$115/sqft |
Source: | ||
| 7/1/2023 | Pending sale | $139,900$110/sqft |
Source: | ||
| 6/1/2023 | Contingent | $139,900$110/sqft |
Source: | ||
| 5/29/2023 | Listed for sale | $139,900+50.4%$110/sqft |
Source: | ||
| 2/5/2021 | Listing removed | -- |
Source: Owner Report a problem | ||
Public tax history
| Year | Property taxes | Tax assessment |
|---|---|---|
| 2025 | $3,581 +3.5% | $81,810 |
| 2024 | $3,460 +1% | $81,810 |
| 2023 | $3,427 +2.8% | $81,810 |
Find assessor info on the county website
Neighborhood: 19082
Nearby schools
GreatSchools rating
- 4/10Bywood El SchoolGrades: 1-5Distance: 0.3 mi
- 3/10Beverly Hills Middle SchoolGrades: 6-8Distance: 0.3 mi
- 3/10Upper Darby Senior High SchoolGrades: 9-12Distance: 1 mi
Schools provided by the listing agent
- District: Upper Darby
Source: Bright MLS. This data may not be complete. We recommend contacting the local school district to confirm school assignments for this home.
Get pre-qualified for a loan
At Zillow Home Loans, we can pre-qualify you in as little as 5 minutes with no impact to your credit score.An equal housing lender. NMLS #10287.


