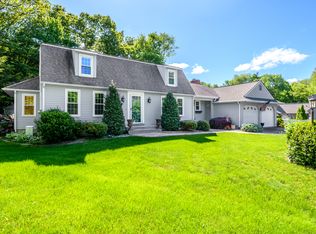Sold for $862,000
$862,000
167 Stonepost Road, Glastonbury, CT 06033
4beds
3,022sqft
Single Family Residence
Built in 1984
0.59 Acres Lot
$931,700 Zestimate®
$285/sqft
$4,060 Estimated rent
Home value
$931,700
$839,000 - $1.03M
$4,060/mo
Zestimate® history
Loading...
Owner options
Explore your selling options
What's special
This exceptional reproduction Saltbox Colonial home located in the Farmcliff area was built by the renowned and quality craftsman builder, Ed Kamis. Boasting 4 bedrooms and 3 1/2 baths, this home offers an exquisite living experience. The country eat-in kitchen, features granite counters and a beadboard backsplash. The kitchen is equipped with a Wolf gas stove kitchen family room features custom pillars at the entryway, creating a seamless flow between the spaces. The living room is a cozy retreat, complete with a wood-burning fireplace, custom built-in bookcases, and a hutch with a wet bar. French Doors off the living room lead to a newstone patio, perfect for relaxation or entertaining. The formal dining room is ideal for hosting special dinners and creating lasting memories. There is an additional large family room off the other side of the kitchen, featuring a cathedral ceiling and another fireplace. The lower level boasts a nicely appointed great room, providing ample space for leisure and entertainment. Adding to the appeal of this property is the Kloter Farms Barn, which includes 2 garage doors and a carport. The upstairs of the barn has been transformed into a finished studio, offering versatility and functionality. Both levels of the barn are equipped with mini-split systems,ensuring comfort and convenience.
Zillow last checked: 8 hours ago
Listing updated: October 01, 2024 at 02:30am
Listed by:
The Finer Team of William Raveis Real Estate,
Harry Finer 860-882-4911,
William Raveis Real Estate 860-633-0111
Bought with:
Taheera Pinto, REB.0795044
William Raveis Real Estate
Source: Smart MLS,MLS#: 24017362
Facts & features
Interior
Bedrooms & bathrooms
- Bedrooms: 4
- Bathrooms: 4
- Full bathrooms: 3
- 1/2 bathrooms: 1
Primary bedroom
- Features: Full Bath
- Level: Upper
- Area: 233.84 Square Feet
- Dimensions: 14.8 x 15.8
Bedroom
- Level: Upper
- Area: 145.8 Square Feet
- Dimensions: 10.8 x 13.5
Bedroom
- Level: Upper
- Area: 171.6 Square Feet
- Dimensions: 12 x 14.3
Bedroom
- Level: Upper
- Area: 166.98 Square Feet
- Dimensions: 12.1 x 13.8
Dining room
- Features: Wide Board Floor
- Level: Main
- Area: 210.21 Square Feet
- Dimensions: 14.3 x 14.7
Family room
- Features: Cathedral Ceiling(s), Bookcases, Built-in Features
- Level: Main
- Area: 322.92 Square Feet
- Dimensions: 15.6 x 20.7
Great room
- Level: Lower
- Area: 271.78 Square Feet
- Dimensions: 12.7 x 21.4
Kitchen
- Features: Remodeled, Granite Counters, Country
- Level: Main
- Area: 432 Square Feet
- Dimensions: 12 x 36
Living room
- Features: Bookcases, Built-in Features, Wet Bar, Fireplace, French Doors, Wide Board Floor
- Level: Main
- Area: 346.95 Square Feet
- Dimensions: 13.5 x 25.7
Other
- Features: Studio
- Level: Upper
Heating
- Hot Water, Natural Gas
Cooling
- Central Air
Appliances
- Included: Gas Range, Range Hood, Refrigerator, Dishwasher, Washer, Dryer, Gas Water Heater, Water Heater
Features
- Windows: Storm Window(s)
- Basement: Full,Partially Finished
- Attic: Pull Down Stairs
- Number of fireplaces: 2
Interior area
- Total structure area: 3,022
- Total interior livable area: 3,022 sqft
- Finished area above ground: 2,622
- Finished area below ground: 400
Property
Parking
- Total spaces: 6
- Parking features: Carport, Barn, Attached, Paved, Off Street, Driveway, Private
- Attached garage spaces: 4
- Has carport: Yes
- Has uncovered spaces: Yes
Features
- Patio & porch: Patio
- Exterior features: Sidewalk, Rain Gutters, Garden, Stone Wall, Underground Sprinkler
Lot
- Size: 0.59 Acres
- Features: Corner Lot, Few Trees, Sloped, Landscaped, Open Lot
Details
- Additional structures: Barn(s)
- Parcel number: 576099
- Zoning: AA
Construction
Type & style
- Home type: SingleFamily
- Architectural style: Colonial
- Property subtype: Single Family Residence
Materials
- Clapboard
- Foundation: Concrete Perimeter
- Roof: Asphalt
Condition
- New construction: No
- Year built: 1984
Details
- Warranty included: Yes
Utilities & green energy
- Sewer: Public Sewer
- Water: Well
- Utilities for property: Underground Utilities
Green energy
- Energy efficient items: Windows
Community & neighborhood
Community
- Community features: Golf, Health Club, Park, Pool, Shopping/Mall, Stables/Riding
Location
- Region: Glastonbury
- Subdivision: Farmcliff
Price history
| Date | Event | Price |
|---|---|---|
| 8/30/2024 | Sold | $862,000+0.8%$285/sqft |
Source: | ||
| 5/21/2024 | Pending sale | $854,900$283/sqft |
Source: | ||
| 5/15/2024 | Listed for sale | $854,900+72.7%$283/sqft |
Source: | ||
| 7/24/2003 | Sold | $495,000$164/sqft |
Source: | ||
Public tax history
| Year | Property taxes | Tax assessment |
|---|---|---|
| 2025 | $15,082 +10.5% | $459,400 +7.4% |
| 2024 | $13,653 +3% | $427,600 |
| 2023 | $13,260 +0.7% | $427,600 +21.1% |
Find assessor info on the county website
Neighborhood: 06033
Nearby schools
GreatSchools rating
- 8/10Nayaug Elementary SchoolGrades: K-5Distance: 2.7 mi
- 7/10Smith Middle SchoolGrades: 6-8Distance: 3.9 mi
- 9/10Glastonbury High SchoolGrades: 9-12Distance: 2.4 mi
Schools provided by the listing agent
- Elementary: Nayaug
- Middle: Smith,Gideon Welles
- High: Glastonbury
Source: Smart MLS. This data may not be complete. We recommend contacting the local school district to confirm school assignments for this home.

Get pre-qualified for a loan
At Zillow Home Loans, we can pre-qualify you in as little as 5 minutes with no impact to your credit score.An equal housing lender. NMLS #10287.
