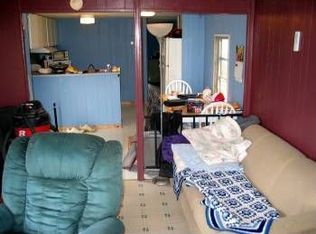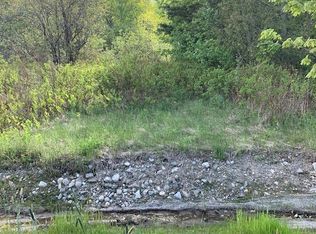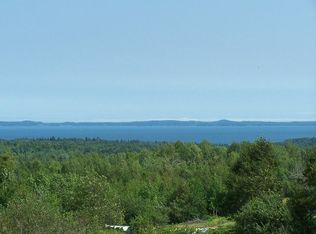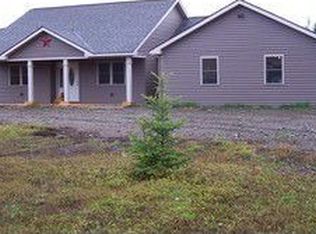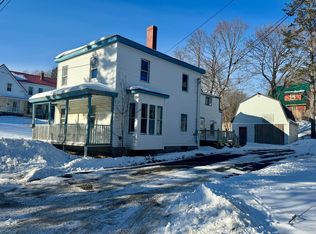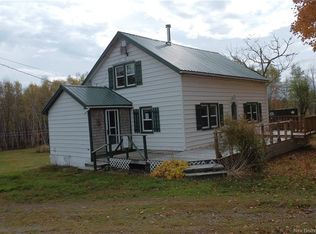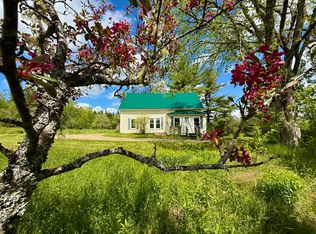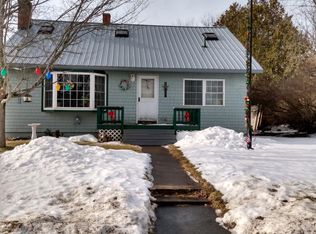Only minutes from Calais amenities, this adorable ranch home has everything you need to live Downeast! 3 bedrooms with an office, easy one-floor living floor plan with laundry, a spacious deck and backup generator! Set upon 11 acres of pristine and private land, you can isolate from civilization, yet still have everything you need within a short drive. Staying home? That's okay - stay cozy with the pellet stove and on warmer days, the nice above ground pool provides the perfect place to cool off before heading to town for an ice cream cone. This comfortable, affordable and modest home can be yours - schedule a showing today!
Active
Price increase: $60.5K (12/17)
$200,000
167 Sweeney Road, Robbinston, ME 04671
3beds
1,536sqft
Est.:
Single Family Residence
Built in 1985
11 Acres Lot
$-- Zestimate®
$130/sqft
$-- HOA
What's special
Pellet stoveNice above ground poolSpacious deckAdorable ranch home
- 62 days |
- 832 |
- 55 |
Zillow last checked:
Listing updated:
Listed by:
Pooley Realty Group jessicapooleyrealtor@gmail.com
Source: Maine Listings,MLS#: 1646839
Tour with a local agent
Facts & features
Interior
Bedrooms & bathrooms
- Bedrooms: 3
- Bathrooms: 1
- Full bathrooms: 1
Primary bedroom
- Features: Closet
- Level: First
- Area: 161 Square Feet
- Dimensions: 14 x 11.5
Bedroom 2
- Features: Closet
- Level: First
- Area: 88 Square Feet
- Dimensions: 11 x 8
Bedroom 3
- Features: Closet
- Level: First
- Area: 112 Square Feet
- Dimensions: 16 x 7
Dining room
- Level: First
- Area: 110 Square Feet
- Dimensions: 11 x 10
Kitchen
- Level: First
- Area: 247.5 Square Feet
- Dimensions: 22.5 x 11
Laundry
- Level: First
- Area: 38.25 Square Feet
- Dimensions: 8.5 x 4.5
Living room
- Level: First
- Area: 172.5 Square Feet
- Dimensions: 15 x 11.5
Mud room
- Level: First
- Area: 92 Square Feet
- Dimensions: 11.5 x 8
Office
- Features: Closet
- Level: First
- Area: 67.5 Square Feet
- Dimensions: 9 x 7.5
Other
- Level: First
- Area: 97.5 Square Feet
- Dimensions: 13 x 7.5
Heating
- Forced Air, Pellet Stove
Cooling
- None
Features
- Flooring: Carpet, Laminate
- Basement: Exterior Entry
- Has fireplace: No
Interior area
- Total structure area: 1,536
- Total interior livable area: 1,536 sqft
- Finished area above ground: 1,536
- Finished area below ground: 0
Property
Features
- Patio & porch: Deck, Porch
- Has view: Yes
- View description: Trees/Woods
Lot
- Size: 11 Acres
Details
- Additional structures: Shed(s)
- Zoning: rural
Construction
Type & style
- Home type: SingleFamily
- Architectural style: Ranch
- Property subtype: Single Family Residence
Materials
- Roof: Metal
Condition
- Year built: 1985
Utilities & green energy
- Electric: Circuit Breakers, Generator Hookup
- Sewer: Private Sewer, Septic Design Available, Septic Tank
- Water: Private, Well
- Utilities for property: Utilities On
Community & HOA
Location
- Region: Robbinston
Financial & listing details
- Price per square foot: $130/sqft
- Annual tax amount: $278
- Date on market: 12/17/2025
Estimated market value
Not available
Estimated sales range
Not available
Not available
Price history
Price history
| Date | Event | Price |
|---|---|---|
| 2/15/2026 | Listed for sale | $200,000$130/sqft |
Source: | ||
| 2/9/2026 | Contingent | $200,000$130/sqft |
Source: | ||
| 12/17/2025 | Price change | $200,000+43.4%$130/sqft |
Source: | ||
| 5/4/2023 | Pending sale | $139,500+3.3%$91/sqft |
Source: | ||
| 5/3/2023 | Sold | $135,000-3.2%$88/sqft |
Source: | ||
| 3/23/2023 | Contingent | $139,500$91/sqft |
Source: | ||
| 3/14/2023 | Listed for sale | $139,500$91/sqft |
Source: | ||
| 1/14/2023 | Listing removed | -- |
Source: | ||
| 12/20/2022 | Listed for sale | $139,500$91/sqft |
Source: | ||
| 12/11/2022 | Contingent | $139,500$91/sqft |
Source: | ||
| 12/3/2022 | Listed for sale | $139,500$91/sqft |
Source: | ||
Public tax history
Public tax history
Tax history is unavailable.BuyAbility℠ payment
Est. payment
$1,218/mo
Principal & interest
$1031
Property taxes
$187
Climate risks
Neighborhood: 04671
Nearby schools
GreatSchools rating
- NASt Croix Regional Technical CenterGrades: Distance: 8.8 mi
- 7/10Perry Elementary SchoolGrades: PK-8Distance: 4.1 mi
- Loading
- Loading
