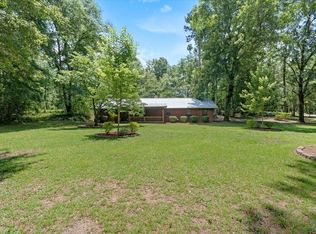Lovely, QUALITY BUILT brick home in the rural community of Greenscut. Super den with fireplace, plus extra playroom with wet bar and large enough for a pool table (Pool table may be for sale!) OPEN kitchen/dining room/play room.....LOTS of living and playing areas. Fabulous floor plan. Home has 3 bedrooms, 2 baths. Beautiful hardwood floors are in the den, kitchen and dining room. Super large and covered back patio offers a lot of outside entertaining area. Plus, there is a double garage with doors and two extract work or storage rooms attached. Very pretty setting includes brick and wrought iron fencing at the front of the property and a wrought iron gate. Sellers own all adjoining land and may be willing to sell up to 5 additional acres.
This property is off market, which means it's not currently listed for sale or rent on Zillow. This may be different from what's available on other websites or public sources.

