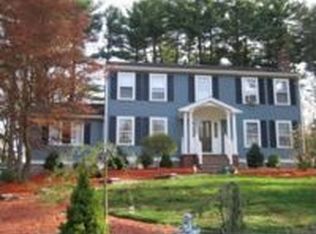THIS HOUSE HAS GOT YOUR NAME ON IT! 9 rooms, 4 bedrooms, 2.5 bath Colonial style home features an updated kitchen w/ quartz counters, breakfast bar, new stainless steel appliances, service bar & desk area, tile flooring & more. Open floor plan takes you right to the family room w/ fireplace, hardwood floors & french doors onto a beautiful private deck & patio. Off the kitchen, find a formal dining room & living room, large windows that showcase a nature lovers's back yard. The 2nd floor features 4 bedrooms, incl a Master Bedroom w/ a large walk in closet, bath w/ whirlpool tub & separate shower en-suite. Laundry center on the second floor too. Walk up to the unfinished 3rd floor, perfect for expansion or storage. The Lower Level has the perfect play/game room w/ plenty of storage & built-ins. & a large utility room/workshop too. Close proximity to the Wood End School as well as the Birch Meadow school & recreational complex. Check out the floor plans. Easy access to major highway
This property is off market, which means it's not currently listed for sale or rent on Zillow. This may be different from what's available on other websites or public sources.
