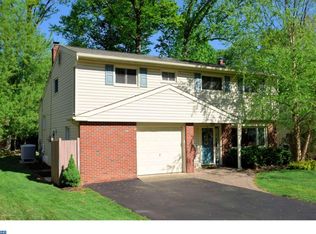Sold for $565,000
$565,000
167 Windmill Rd, Willow Grove, PA 19090
3beds
2,162sqft
Single Family Residence
Built in 1956
9,042 Square Feet Lot
$573,400 Zestimate®
$261/sqft
$3,266 Estimated rent
Home value
$573,400
$533,000 - $614,000
$3,266/mo
Zestimate® history
Loading...
Owner options
Explore your selling options
What's special
Truly fantastic split-level home in the desirable Woodlawn Hill neighborhood of Willow Grove, within the highly-regarded Upper Moreland School District. As you approach the property along the welcoming tree-lined street, you'll be impressed by this three-bedroom home, which also features a bonus room, two and a half bathrooms, and a one-car garage, all situated on a nearly quarter-acre lot. Upon entering, you'll find a large foyer with a convenient built-in coat closet and an updated powder room. Just off the foyer is a generously sized bonus room, currently being used as a combination office and den, featuring a stylish barn door for privacy. Moving upstairs, you'll discover an open-concept living and dining room area with striking two-story ceilings. An electric fireplace, which the sellers are willing to include with an acceptable offer (as it's not a permanent fixture), adds a cozy touch. The spacious kitchen is conveniently located to the left of the dining room and is completely open, making it ideal for family gatherings. It offers ample cabinetry with smart storage, granite countertops, stainless steel appliances, and a breakfast bar that comfortably seats three to four people. Adjacent to the kitchen is the combined laundry room and a huge pantry, providing excellent storage for extra kitchen equipment and bulk items. This area also leads to the garage, which is large enough for a small car or would serve perfectly as a workshop, with additional storage available in the crawl space. On the open second floor, the primary suite awaits at the top of the stairs. It includes an updated ensuite bathroom and great closet space, along with an additional crawl space perfect for storing luggage or other large items. Down the hall, you'll find two more well-sized bedrooms with good closet space, a linen closet, and a modern bathroom. The fully fenced backyard is a true highlight, offering privacy with mature trees and a shed for storing your gardening tools. This home is truly a must-see! Please reach out to schedule your appointment today.
Zillow last checked: 8 hours ago
Listing updated: August 25, 2025 at 07:38am
Listed by:
Carmel Archdekin 215-680-5998,
KW Empower,
Listing Team: The Mike Mccann Team
Bought with:
Brian Gunn, RS317067
Keller Williams Real Estate-Langhorne
Jennifer Mariano, RS373107
Keller Williams Real Estate-Langhorne
Source: Bright MLS,MLS#: PAMC2141466
Facts & features
Interior
Bedrooms & bathrooms
- Bedrooms: 3
- Bathrooms: 3
- Full bathrooms: 2
- 1/2 bathrooms: 1
- Main level bathrooms: 3
- Main level bedrooms: 3
Basement
- Area: 0
Heating
- Forced Air, Natural Gas
Cooling
- Central Air, Natural Gas
Appliances
- Included: Gas Water Heater
- Laundry: Has Laundry
Features
- Has basement: No
- Has fireplace: No
Interior area
- Total structure area: 2,162
- Total interior livable area: 2,162 sqft
- Finished area above ground: 2,162
Property
Parking
- Total spaces: 4
- Parking features: Covered, Inside Entrance, Attached, Driveway
- Attached garage spaces: 1
- Uncovered spaces: 3
Accessibility
- Accessibility features: None
Features
- Levels: Multi/Split,Three
- Stories: 3
- Pool features: None
Lot
- Size: 9,042 sqft
- Dimensions: 66.00 x 0.00
Details
- Additional structures: Above Grade
- Parcel number: 590018823009
- Zoning: RESIDENTIAL
- Special conditions: Standard
Construction
Type & style
- Home type: SingleFamily
- Property subtype: Single Family Residence
Materials
- Mixed
- Foundation: Other
Condition
- New construction: No
- Year built: 1956
Utilities & green energy
- Sewer: Public Sewer
- Water: Public
Community & neighborhood
Location
- Region: Willow Grove
- Subdivision: Willow Grove
- Municipality: UPPER MORELAND TWP
Other
Other facts
- Listing agreement: Exclusive Right To Sell
- Ownership: Fee Simple
Price history
| Date | Event | Price |
|---|---|---|
| 8/25/2025 | Sold | $565,000$261/sqft |
Source: | ||
| 6/2/2025 | Pending sale | $565,000+4.8%$261/sqft |
Source: | ||
| 5/29/2025 | Listed for sale | $539,000+34.8%$249/sqft |
Source: | ||
| 12/18/2020 | Sold | $400,000+6.7%$185/sqft |
Source: Public Record Report a problem | ||
| 10/28/2020 | Pending sale | $375,000$173/sqft |
Source: Redfin Corporation #PAMC668564 Report a problem | ||
Public tax history
| Year | Property taxes | Tax assessment |
|---|---|---|
| 2024 | $6,217 | $132,300 |
| 2023 | $6,217 +9.7% | $132,300 |
| 2022 | $5,668 +1.8% | $132,300 |
Find assessor info on the county website
Neighborhood: 19090
Nearby schools
GreatSchools rating
- NAUpper Moreland Intermediate SchoolGrades: 3-5Distance: 1.9 mi
- 7/10Upper Moreland Middle SchoolGrades: 6-8Distance: 1.9 mi
- 6/10Upper Moreland High SchoolGrades: 9-12Distance: 0.8 mi
Schools provided by the listing agent
- District: Upper Moreland
Source: Bright MLS. This data may not be complete. We recommend contacting the local school district to confirm school assignments for this home.
Get a cash offer in 3 minutes
Find out how much your home could sell for in as little as 3 minutes with a no-obligation cash offer.
Estimated market value
$573,400
